Local realty services provided by:ERA Real Solutions Realty
Listed by: roxanne r simon
Office: jack kohl realty
MLS#:5166602
Source:OH_NORMLS
Price summary
- Price:$449,000
- Price per sq. ft.:$185.23
- Monthly HOA dues:$20.83
About this home
Welcome home to this stunning residence in the Germaine Reserve development conveniently located between Stow and Kent, OH. Built in 2023 this conventional style home offers three bedrooms, and three and a half baths with 2424 square feet of above grade finished living space. The main level features a formal dining room, great room with electric fireplace, eat in kitchen with large center island, granite countertops and stainless steel appliances, breakfast nook, half bath and access to the two car attached garage along with access to outdoor stamped concrete patio. Upstairs holds three bedrooms including the master suite with upgraded bath and huge walk in closet, additional full bath, laundry room and a sitting area which could possibly be converted in a fourth bedroom. The finished basement features the third full bath, large finished recreation room and a storage area. Kent mailing, Franklin Township, Stow Munroe Falls City School District. Schedule your private showing to see everything this beautiful home has to offer!
Contact an agent
Home facts
- Year built:2023
- Listing ID #:5166602
- Added:110 day(s) ago
- Updated:February 10, 2026 at 03:24 PM
Rooms and interior
- Bedrooms:3
- Total bathrooms:4
- Full bathrooms:3
- Half bathrooms:1
- Living area:2,424 sq. ft.
Heating and cooling
- Cooling:Central Air
- Heating:Forced Air, Gas
Structure and exterior
- Roof:Asphalt, Fiberglass
- Year built:2023
- Building area:2,424 sq. ft.
- Lot area:0.13 Acres
Utilities
- Water:Public
- Sewer:Public Sewer
Finances and disclosures
- Price:$449,000
- Price per sq. ft.:$185.23
- Tax amount:$8,336 (2024)
New listings near 76 Wanda Court
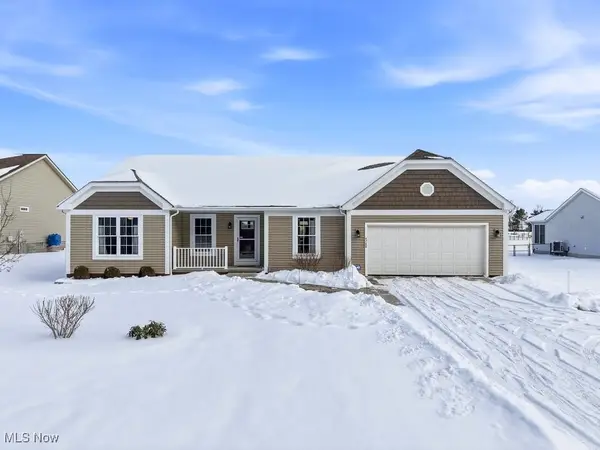 $395,000Pending3 beds 2 baths1,778 sq. ft.
$395,000Pending3 beds 2 baths1,778 sq. ft.4768 Sherman Road, Kent, OH 44240
MLS# 5185240Listed by: BERKSHIRE HATHAWAY HOMESERVICES SIMON & SALHANY REALTY- New
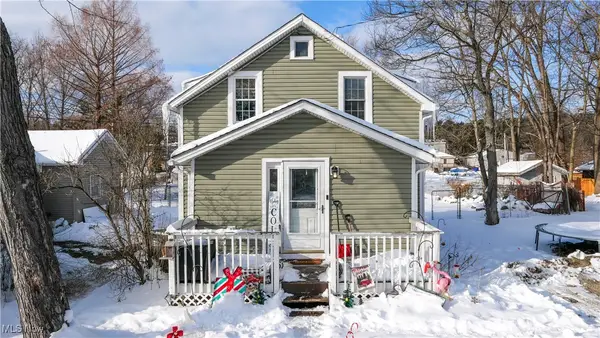 $210,000Active3 beds 2 baths1,928 sq. ft.
$210,000Active3 beds 2 baths1,928 sq. ft.1951 Walton Road, Kent, OH 44240
MLS# 5185275Listed by: SERENITY REALTY - Open Sat, 2 to 4pmNew
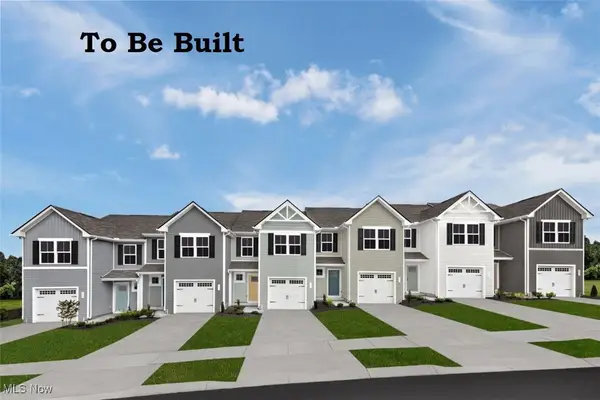 $254,990Active3 beds 2 baths1,498 sq. ft.
$254,990Active3 beds 2 baths1,498 sq. ft.5088 Spruce Knoll Run, Kent, OH 44240
MLS# 5185233Listed by: KELLER WILLIAMS CITYWIDE - New
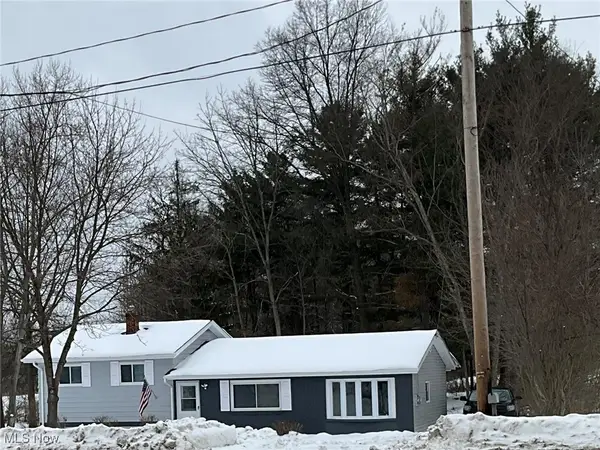 $214,900Active3 beds 1 baths1,680 sq. ft.
$214,900Active3 beds 1 baths1,680 sq. ft.4545 State Route 43, Kent, OH 44240
MLS# 5184648Listed by: RE/MAX INFINITY - New
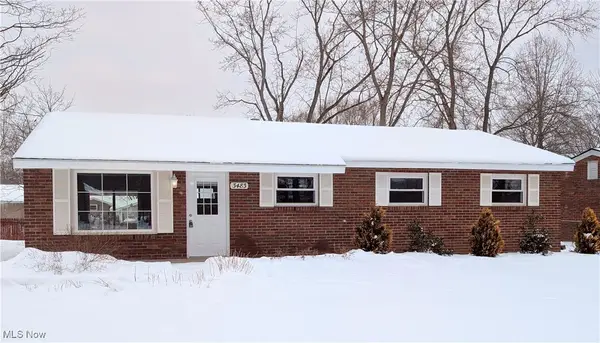 $209,900Active3 beds 1 baths
$209,900Active3 beds 1 baths3483 Lawndale Drive, Kent, OH 44240
MLS# 5184846Listed by: KELLER WILLIAMS CHERVENIC RLTY - New
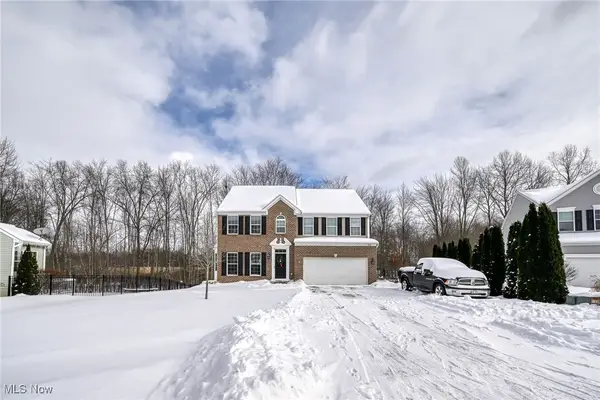 $419,900Active3 beds 4 baths3,091 sq. ft.
$419,900Active3 beds 4 baths3,091 sq. ft.3910 Willow Way, Kent, OH 44240
MLS# 5184517Listed by: BERKSHIRE HATHAWAY HOMESERVICES STOUFFER REALTY 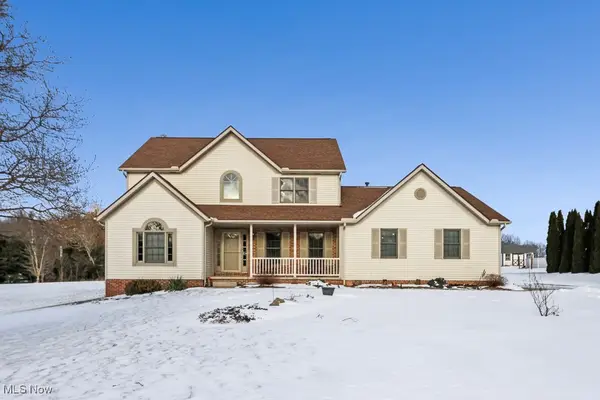 $409,900Pending4 beds 3 baths2,080 sq. ft.
$409,900Pending4 beds 3 baths2,080 sq. ft.4808 Sherman Road, Kent, OH 44240
MLS# 5177911Listed by: REAL OF OHIO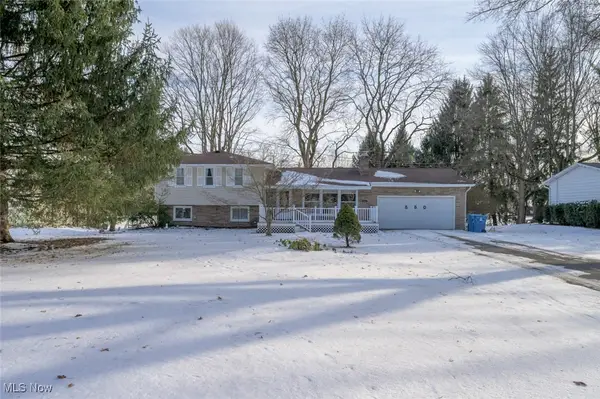 $299,800Active4 beds 2 baths2,691 sq. ft.
$299,800Active4 beds 2 baths2,691 sq. ft.850 Marilyn Drive, Kent, OH 44240
MLS# 5179372Listed by: PATHWAY REAL ESTATE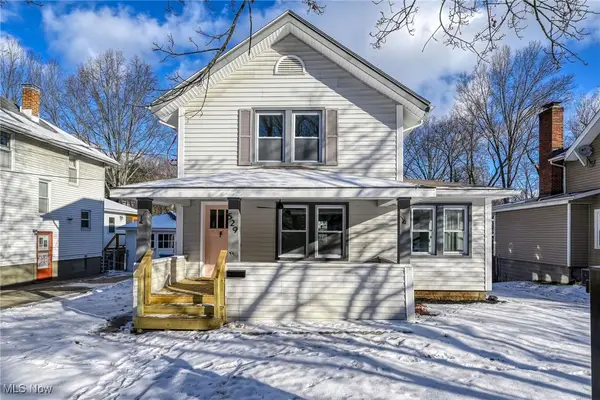 $254,900Pending3 beds 2 baths
$254,900Pending3 beds 2 baths529 Rockwell Street, Kent, OH 44240
MLS# 5183103Listed by: REAL OF OHIO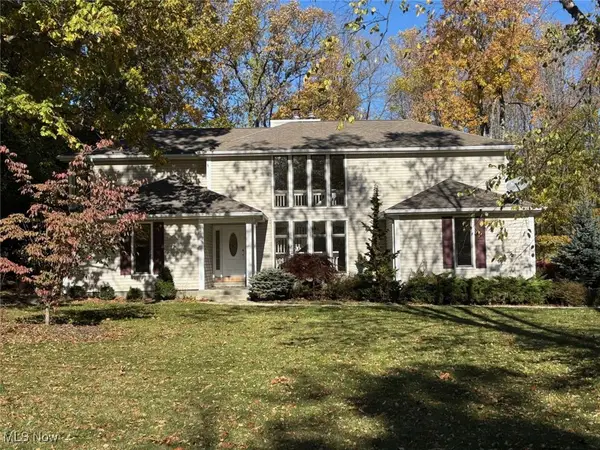 $595,000Active4 beds 5 baths3,746 sq. ft.
$595,000Active4 beds 5 baths3,746 sq. ft.1353 Lake Martin Drive, Kent, OH 44240
MLS# 5182134Listed by: CHOSEN REAL ESTATE GROUP

