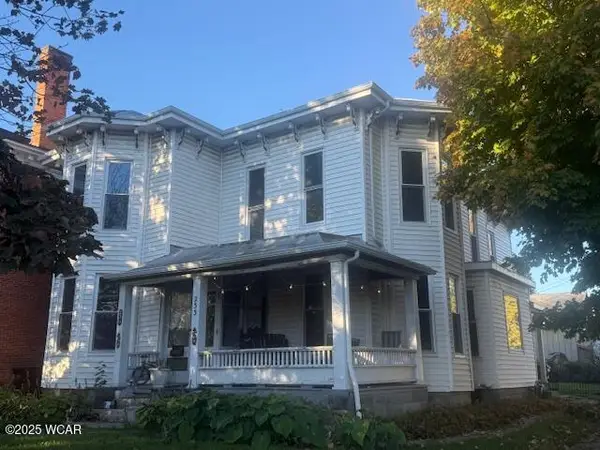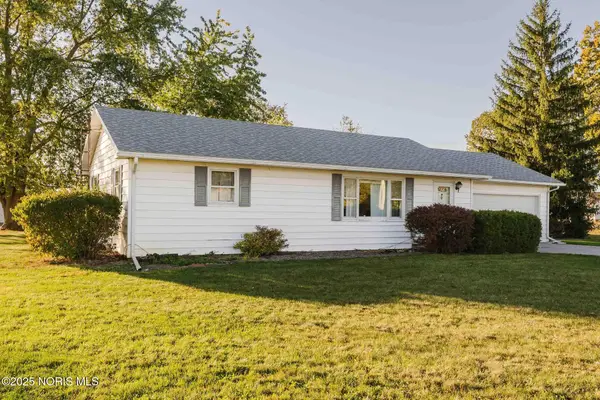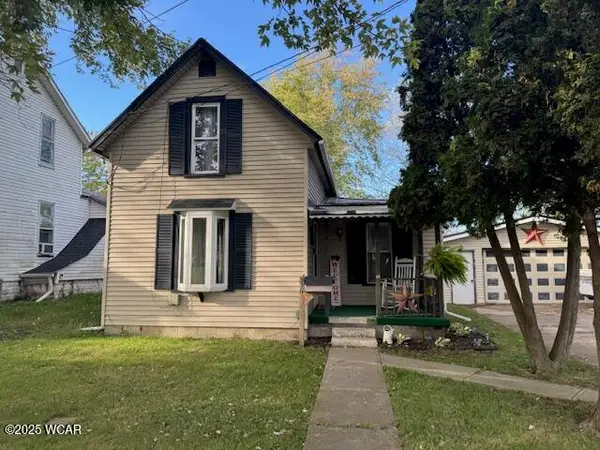125 Hester Street, Kenton, OH 43326
Local realty services provided by:ERA Geyer Noakes Realty Group
125 Hester Street,Kenton, OH 43326
$227,900
- 4 Beds
- 3 Baths
- 2,214 sq. ft.
- Single family
- Pending
Listed by:becky reed
Office:century 21 sunway realty-kenton
MLS#:308139
Source:OH_WCAR
Price summary
- Price:$227,900
- Price per sq. ft.:$102.94
About this home
Newly Remodeled 4-Bedroom Home with Mother-in-Law Suite & Modern Upgrades! Welcome to this spacious and beautifully updated 4 bedroom, 2.5-bathroom home offering room for the whole family! Step inside and enjoy the open-concept layout featuring a large L-shaped living/dining area and a stylish kitchen with modern gray and white finishes. Fireplaces in both the living
room and family room - perfect for cozy evenings. This move-in ready home offers the perfect blend of space, style, and
functionality. Don't miss your chance...schedule your showing today!
1. Expansive family room ideal for gatherings or entertaining
2. Private mother-in-law suite at the rear of the property
3. Fenced-in backyard with a patio - great for pets, kids, or summer BBQs
4. Stamped driveway & front patio adding curb appeal.
5. 2-car attached garage with breezeway for convenience
6. All newly remodeled with modern touches throughout
7. Newer furnace & central air for comfort and efficiency
8. Excellent location close to schools, hospital, and shopping
Contact an agent
Home facts
- Year built:1940
- Listing ID #:308139
- Added:55 day(s) ago
- Updated:October 26, 2025 at 07:09 AM
Rooms and interior
- Bedrooms:4
- Total bathrooms:3
- Full bathrooms:2
- Half bathrooms:1
- Living area:2,214 sq. ft.
Heating and cooling
- Cooling:Central Air
- Heating:Forced Air
Structure and exterior
- Year built:1940
- Building area:2,214 sq. ft.
Utilities
- Water:Public
- Sewer:Public Sewer
Finances and disclosures
- Price:$227,900
- Price per sq. ft.:$102.94
- Tax amount:$2,234
New listings near 125 Hester Street
- New
 $549,900Active5 beds 4 baths4,856 sq. ft.
$549,900Active5 beds 4 baths4,856 sq. ft.14918 Township Road 55, Kenton, OH 43326
MLS# 308648Listed by: DYE REAL ESTATE & LAND COMPANY  $279,900Pending4 beds 3 baths2,748 sq. ft.
$279,900Pending4 beds 3 baths2,748 sq. ft.618 N N. High St. Street, Kenton, OH 43326
MLS# 308592Listed by: CENTURY 21 SUNWAY REALTY-KENTON- New
 $49,000Active3 beds 2 baths1,728 sq. ft.
$49,000Active3 beds 2 baths1,728 sq. ft.513 E E Franklin St. Street, Kenton, OH 43326
MLS# 308594Listed by: CENTURY 21 SUNWAY REALTY-KENTON - New
 $305,000Active3 beds 2 baths1,849 sq. ft.
$305,000Active3 beds 2 baths1,849 sq. ft.12535 Barbara Dr Drive, Kenton, OH 43326
MLS# 308589Listed by: CENTURY 21 SUNWAY REALTY-KENTON  $189,900Active4 beds 3 baths2,966 sq. ft.
$189,900Active4 beds 3 baths2,966 sq. ft.233 N Main Street, Kenton, OH 43326
MLS# 308565Listed by: CENTURY 21 SUNWAY REALTY-KENTON $200,000Active3 beds 1 baths1,264 sq. ft.
$200,000Active3 beds 1 baths1,264 sq. ft.13965 County Road 209, Kenton, OH 43326
MLS# 10000152Listed by: RE/MAX UNLIMITED RESULTS RLTY $139,900Pending2 beds 1 baths1,052 sq. ft.
$139,900Pending2 beds 1 baths1,052 sq. ft.10 Champion Court Court, Kenton, OH 43326
MLS# 308535Listed by: CENTURY 21 SUNWAY REALTY-KENTON $109,900Pending2 beds 1 baths884 sq. ft.
$109,900Pending2 beds 1 baths884 sq. ft.336 Letson Ave. Avenue, Kenton, OH 43326
MLS# 308517Listed by: CENTURY 21 SUNWAY REALTY-KENTON $345,000Active3 beds 3 baths2,484 sq. ft.
$345,000Active3 beds 3 baths2,484 sq. ft.18322 State Route 67, Kenton, OH 43326
MLS# 308054Listed by: SUPERIOR PLUS REALTORS $312,000Pending6 beds 3 baths2,418 sq. ft.
$312,000Pending6 beds 3 baths2,418 sq. ft.14265 County Road 155, Kenton, OH 43326
MLS# 308491Listed by: CENTURY 21 SUNWAY REALTY-KENTON
