625 Henry Street, Kenton, OH 43326
Local realty services provided by:ERA Geyer Noakes Realty Group
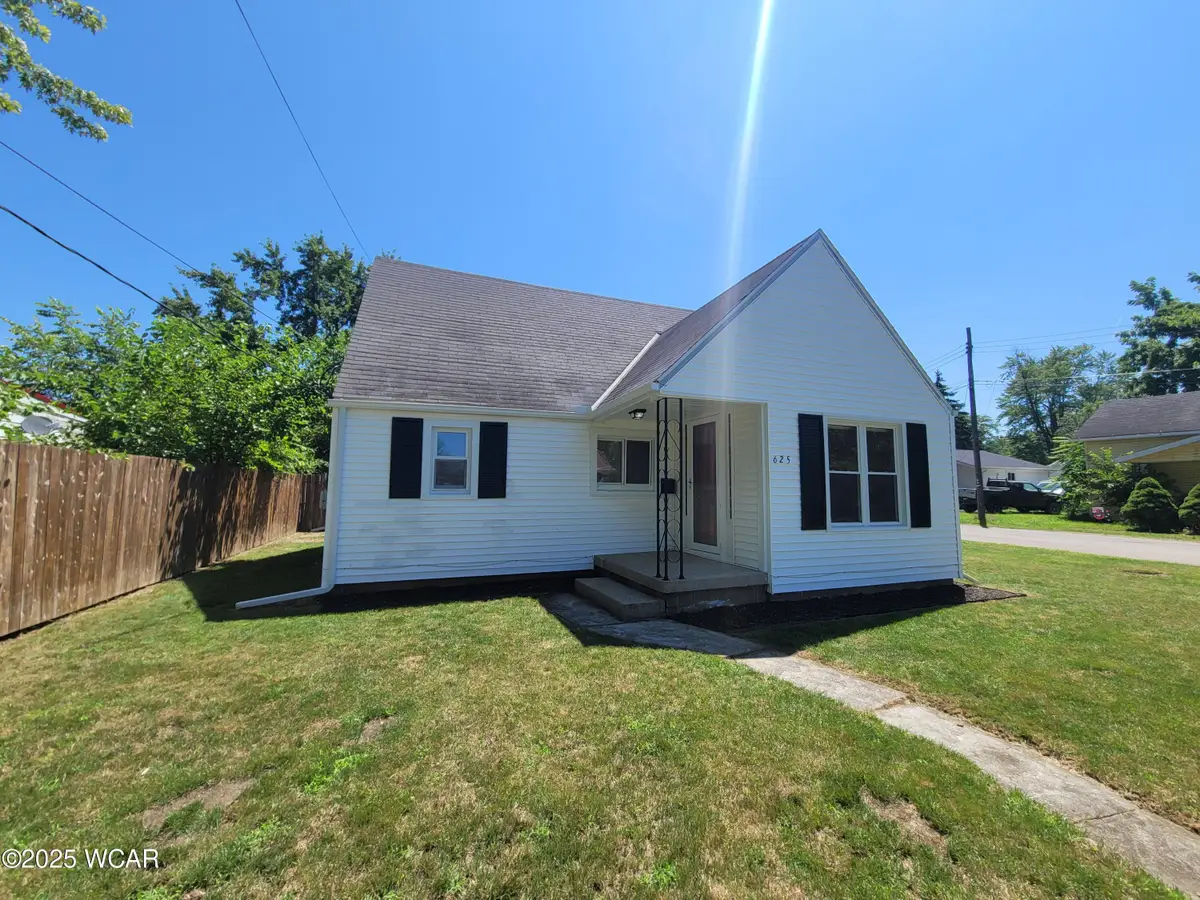
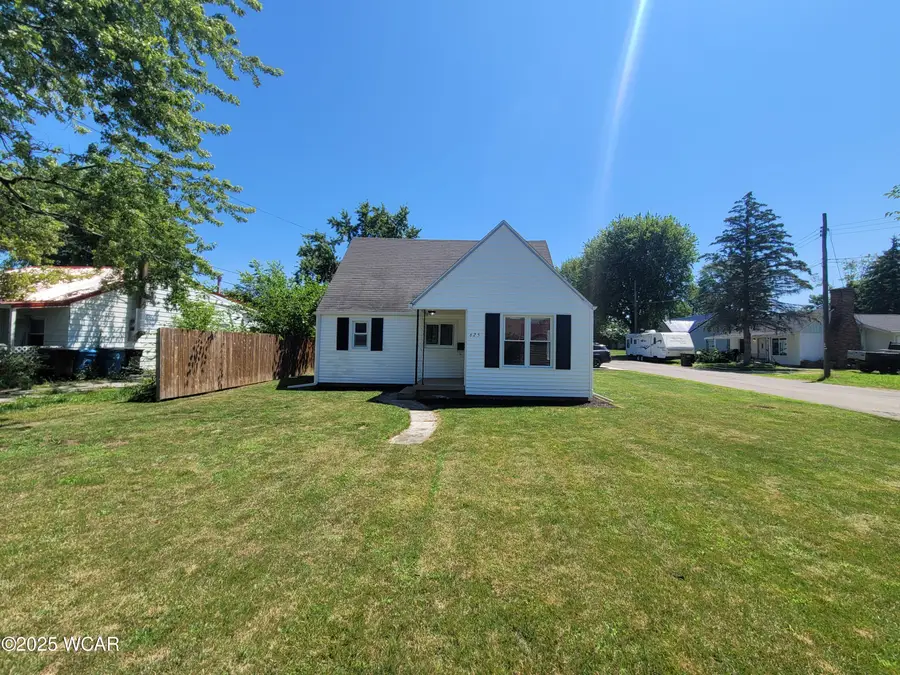
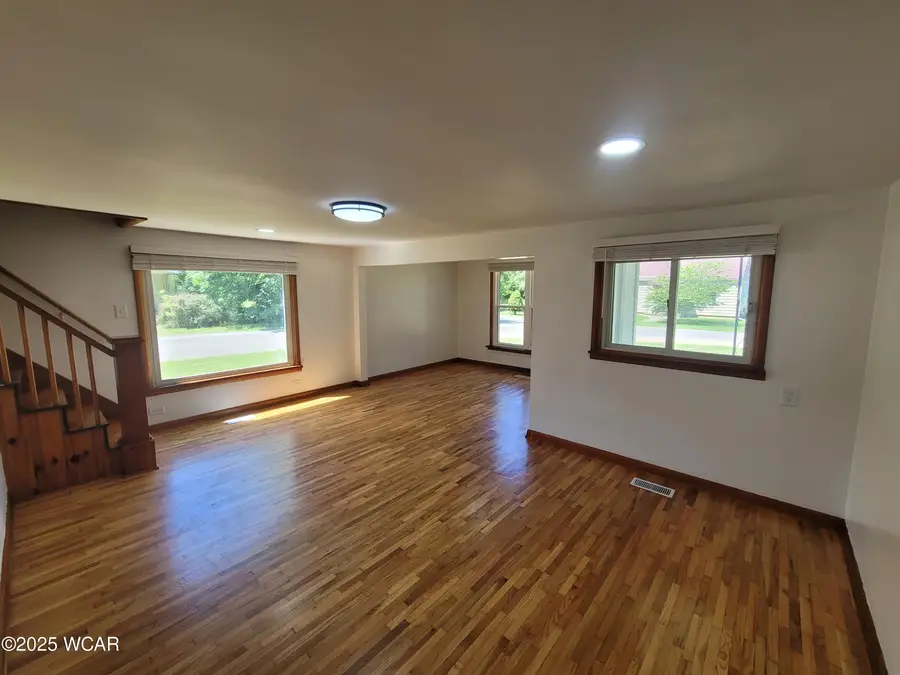
625 Henry Street,Kenton, OH 43326
$139,900
- 3 Beds
- 1 Baths
- 1,440 sq. ft.
- Single family
- Pending
Listed by:antwilla davis
Office:century 21 sunway realty-kenton
MLS#:307764
Source:OH_WCAR
Price summary
- Price:$139,900
- Price per sq. ft.:$97.15
About this home
Charming 3-Bedroom Home on Corner Lot - Move-In Ready!
This beautifully updated 3-bedroom, 1-bathroom home sits on a spacious corner lot, offering both privacy and convenience. The property is designed for comfortable living and is loaded with modern upgrades.
Step inside to discover refinished hardwood floors throughout the main living areas, creating a warm and inviting atmosphere. The living space features large picture windows, allowing natural light to flood the room. The brand new bathroom has been tastefully designed, and the kitchen boasts new flooring, providing a fresh and functional space for cooking and dining.
Recent updates also include new plumbing throughout the home, along with a newly renovated utility room. A newer furnace ensures year-round comfort, while the entire home has been freshly painted, giving it a crisp, clean look.
The exterior of the home offers a partially fenced yard, perfect for pets or outdoor activities, and a convenient ramp provides easy access to the back door. A detached 1-car garage offers additional storage or a space for a workshop.
This charming property offers the perfect blend of modern upgrades and classic appeal, making it a great place to call home.
Contact an agent
Home facts
- Year built:1950
- Listing Id #:307764
- Added:22 day(s) ago
- Updated:July 30, 2025 at 07:10 AM
Rooms and interior
- Bedrooms:3
- Total bathrooms:1
- Full bathrooms:1
- Living area:1,440 sq. ft.
Heating and cooling
- Cooling:Central Air, Window Unit(s)
- Heating:Forced Air
Structure and exterior
- Year built:1950
- Building area:1,440 sq. ft.
Utilities
- Water:Public
- Sewer:Public Sewer
Finances and disclosures
- Price:$139,900
- Price per sq. ft.:$97.15
- Tax amount:$1,369
New listings near 625 Henry Street
- New
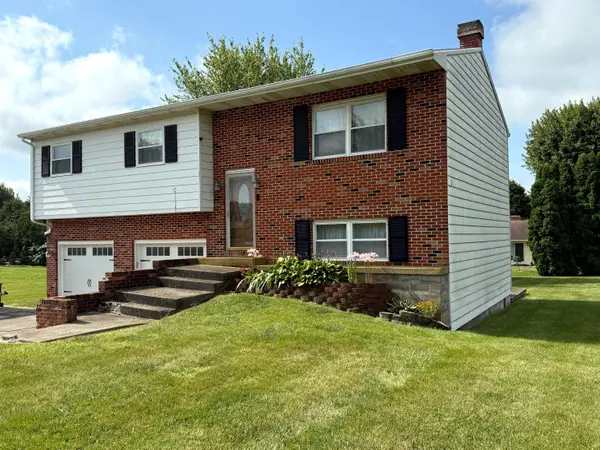 $169,900Active3 beds 3 baths1,664 sq. ft.
$169,900Active3 beds 3 baths1,664 sq. ft.16398 County Road 144, Kenton, OH 43326
MLS# 225030666Listed by: FATHOM REALTY OHIO 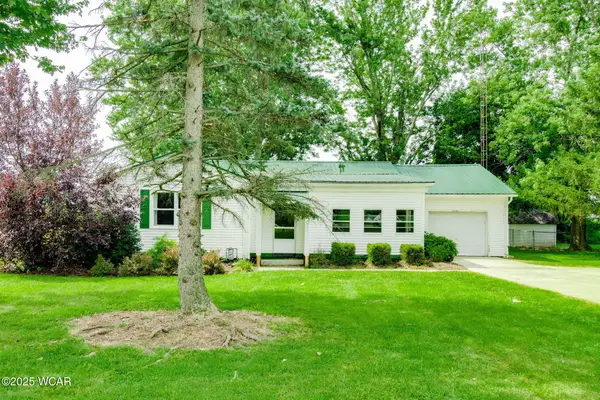 $179,900Pending3 beds 1 baths1,256 sq. ft.
$179,900Pending3 beds 1 baths1,256 sq. ft.12584 Ohio 309, Kenton, OH 43326
MLS# 307929Listed by: DYE REAL ESTATE & LAND COMPANY $215,000Pending3 beds 2 baths1,798 sq. ft.
$215,000Pending3 beds 2 baths1,798 sq. ft.102 Silver Street, Kenton, OH 43326
MLS# 307853Listed by: THE DANBERRY CO. FINDLAY $119,000Active3 beds 1 baths744 sq. ft.
$119,000Active3 beds 1 baths744 sq. ft.510 E Decatur Street, Kenton, OH 43326
MLS# 307834Listed by: OAKRIDGE REALTY & AUCTION CO. $119,900Active3 beds 2 baths1,536 sq. ft.
$119,900Active3 beds 2 baths1,536 sq. ft.530 E Franklin St. Street, Kenton, OH 43326
MLS# 307832Listed by: CENTURY 21 SUNWAY REALTY-KENTON $235,000Pending3 beds 2 baths1,418 sq. ft.
$235,000Pending3 beds 2 baths1,418 sq. ft.346 Stone Hedge Lane, Kenton, OH 43326
MLS# 307830Listed by: OAKRIDGE REALTY & AUCTION CO. $195,000Pending3 beds 1 baths1,369 sq. ft.
$195,000Pending3 beds 1 baths1,369 sq. ft.16546 Cr 160, Kenton, OH 43326
MLS# 307802Listed by: CENTURY 21 SUNWAY REALTY-KENTON $139,000Active3 beds 1 baths1,542 sq. ft.
$139,000Active3 beds 1 baths1,542 sq. ft.745 W Franklin St. Street, Kenton, OH 43326
MLS# 307800Listed by: CENTURY 21 SUNWAY REALTY-KENTON $269,000Pending3 beds 2 baths2,016 sq. ft.
$269,000Pending3 beds 2 baths2,016 sq. ft.6365 Township Road 155, Kenton, OH 43326
MLS# 307751Listed by: OAKRIDGE REALTY & AUCTION CO.
