9960 State Route 53, Kenton, OH 43326
Local realty services provided by:ERA Geyer Noakes Realty Group
9960 State Route 53,Kenton, OH 43326
$135,000
- 3 Beds
- 1 Baths
- 1,875 sq. ft.
- Single family
- Pending
Listed by:emily ervin
Office:century 21 sunway realty-kenton
MLS#:308269
Source:OH_WCAR
Price summary
- Price:$135,000
- Price per sq. ft.:$72
About this home
Affordable Country Living with Historic Outbuildings. Situated on approximately 1 acre just outside Kenton and conveniently located near the newly built K-12 school, this property offers a combination of comfortable living space and unique outbuildings with endless possibilities. Main Home Features:3 generously sized bedrooms, 2-car attached garage.Functional mechanicals: hot water tank, furnace, central air, and wood-burning stove are all in working condition. Home requires some moderate updating/remodeling, providing an excellent opportunity for customization. Shed with concrete floors - ideal for storage or hobby use. Historic Green Leaf Schoolhouse/Green Leaf Tavern - solid structure with newer metal roof and good bones. With some TLC, this building could serve as a workshop, recreational space, or entertainment hall.
Both the residence and outbuildings feature newer metal roofing. Property offers plenty of space with a mix of open yard and mature surroundings. Excellent location with convenient access to town and school facilities. This property presents a rare opportunity to own a piece of history while enjoying country living close to town. Bring your vision and make this property your own.
Contact an agent
Home facts
- Year built:1950
- Listing ID #:308269
- Added:7 day(s) ago
- Updated:September 26, 2025 at 07:08 AM
Rooms and interior
- Bedrooms:3
- Total bathrooms:1
- Full bathrooms:1
- Living area:1,875 sq. ft.
Heating and cooling
- Cooling:Central Air
- Heating:Forced Air, Wood
Structure and exterior
- Year built:1950
- Building area:1,875 sq. ft.
Utilities
- Water:Well
- Sewer:Septic Tank
Finances and disclosures
- Price:$135,000
- Price per sq. ft.:$72
- Tax amount:$1,328
New listings near 9960 State Route 53
- Open Sat, 11am to 1pmNew
 $210,000Active4 beds 3 baths2,966 sq. ft.
$210,000Active4 beds 3 baths2,966 sq. ft.233 N Main Street, Kenton, OH 43326
MLS# 6136024Listed by: KEY REALTY - New
 $187,000Active3 beds 2 baths1,582 sq. ft.
$187,000Active3 beds 2 baths1,582 sq. ft.460 Oriental Street, Kenton, OH 43326
MLS# 308282Listed by: SUPERIOR PLUS REALTORS  $164,900Pending2 beds 2 baths1,170 sq. ft.
$164,900Pending2 beds 2 baths1,170 sq. ft.11803 Hillcrest Drive, Kenton, OH 43326
MLS# 308255Listed by: CENTURY 21 SUNWAY REALTY-KENTON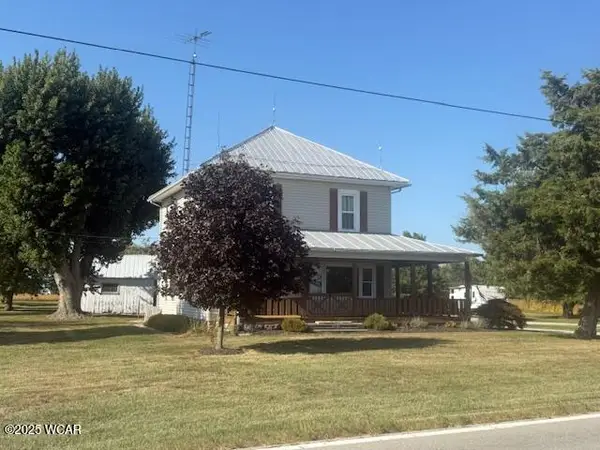 $339,900Active4 beds 2 baths2,095 sq. ft.
$339,900Active4 beds 2 baths2,095 sq. ft.21109 State Route 67, Kenton, OH 43326
MLS# 308232Listed by: CENTURY 21 SUNWAY REALTY-KENTON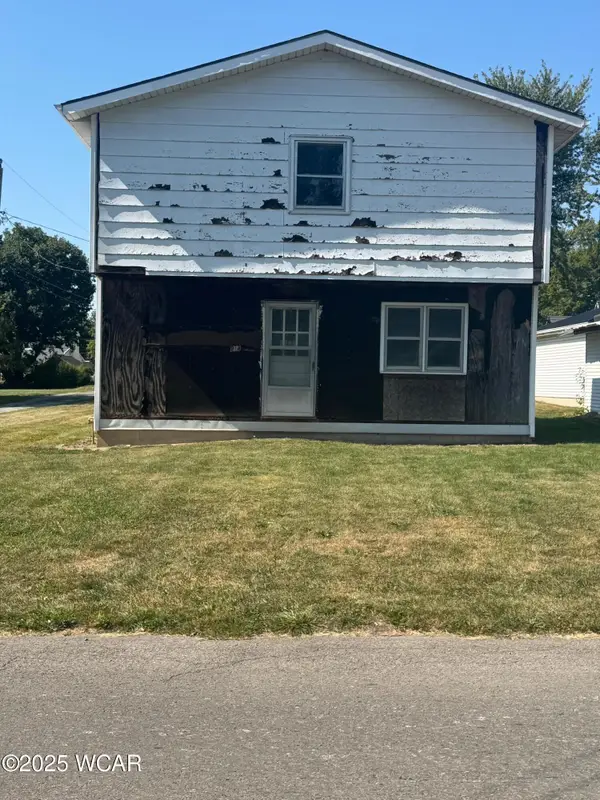 $49,000Active4 beds 2 baths1,976 sq. ft.
$49,000Active4 beds 2 baths1,976 sq. ft.814 S Wayne Street, Kenton, OH 43326
MLS# 308225Listed by: OAKRIDGE REALTY & AUCTION CO.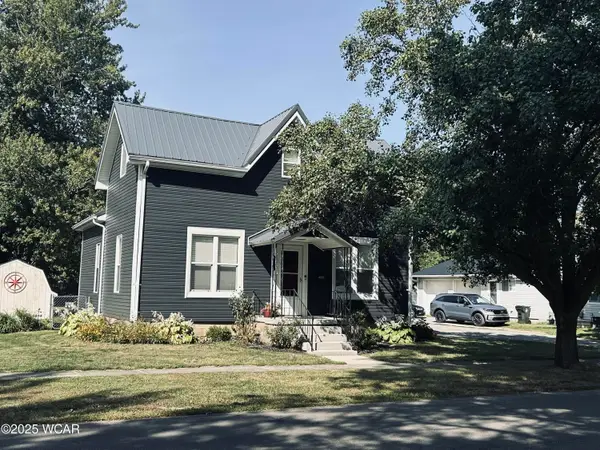 $182,000Active4 beds 1 baths1,920 sq. ft.
$182,000Active4 beds 1 baths1,920 sq. ft.458 W Columbus Street, Kenton, OH 43326
MLS# 308221Listed by: CHOICE PROPERTIES REAL ESTATE, INC. $199,900Pending3 beds 3 baths1,528 sq. ft.
$199,900Pending3 beds 3 baths1,528 sq. ft.11927 Hillcrest Dr Drive, Kenton, OH 43326
MLS# 308218Listed by: CENTURY 21 SUNWAY REALTY-KENTON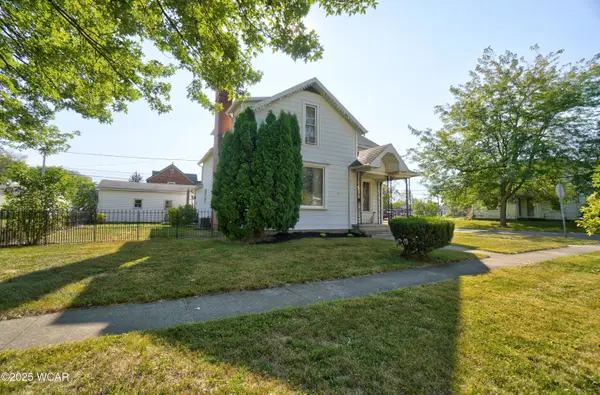 $149,900Pending2 beds 2 baths1,760 sq. ft.
$149,900Pending2 beds 2 baths1,760 sq. ft.602 N Wayne Street, Kenton, OH 43326
MLS# 308186Listed by: OAKRIDGE REALTY & AUCTION CO.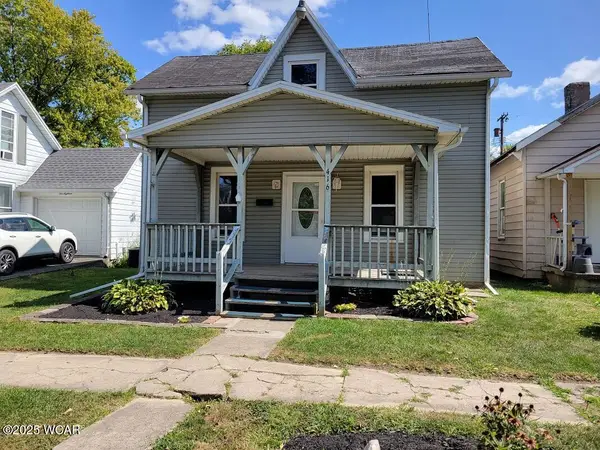 $119,900Active3 beds 1 baths1,322 sq. ft.
$119,900Active3 beds 1 baths1,322 sq. ft.416 N Cherry Street, Kenton, OH 43326
MLS# 308181Listed by: CENTURY 21 SUNWAY REALTY-ADA
