7520 Tiki Drive, Kenwood, OH 45243
Local realty services provided by:ERA Martin & Associates
7520 Tiki Drive,Sycamore Twp, OH 45243
$549,000
- 3 Beds
- 3 Baths
- 2,001 sq. ft.
- Single family
- Pending
Listed by:sarah crabtree
Office:coldwell banker realty
MLS#:1854213
Source:OH_CINCY
Price summary
- Price:$549,000
- Price per sq. ft.:$274.36
About this home
This light filled, beautifully maintained 3 Bed, 3 Bath home in Indian Hill School District seamlessly blends the original mid-century design elements w/ modern updates. W/ an open floor plan on the 1st flr, a modernized Kitchen perfectly suited to the style of the house, and a lower level Family Room w/ Wet Bar that walks out to the private backyard, you have paradise at your fingertips. Three cozy bedrooms, two w/ hardwood floors, one w/ carpet, and two Full Baths round out the second floor. Coved ceilings, parquet floors, large windows, original mid century light fixtures, and bathroom cabinetry, add to the charm of the house. The partially finished basement features a large Rec Room, dedicated Laundry Room, Work Room, and half bath along w/ ample storage space. Kenwood Swim Club in your backyard, have your own pool and tennis courts just a short walk away. Roof 2021, Furnace 2021, garage door & opener 2023, driveway retaining wall 2025. See attached Feature Sheet for all updates.
Contact an agent
Home facts
- Year built:1963
- Listing ID #:1854213
- Added:20 day(s) ago
- Updated:September 16, 2025 at 06:39 PM
Rooms and interior
- Bedrooms:3
- Total bathrooms:3
- Full bathrooms:2
- Half bathrooms:1
- Living area:2,001 sq. ft.
Heating and cooling
- Cooling:Central Air
- Heating:Forced Air, Gas
Structure and exterior
- Roof:Shingle
- Year built:1963
- Building area:2,001 sq. ft.
- Lot area:0.28 Acres
Utilities
- Water:Public
- Sewer:Public Sewer
Finances and disclosures
- Price:$549,000
- Price per sq. ft.:$274.36
New listings near 7520 Tiki Drive
- New
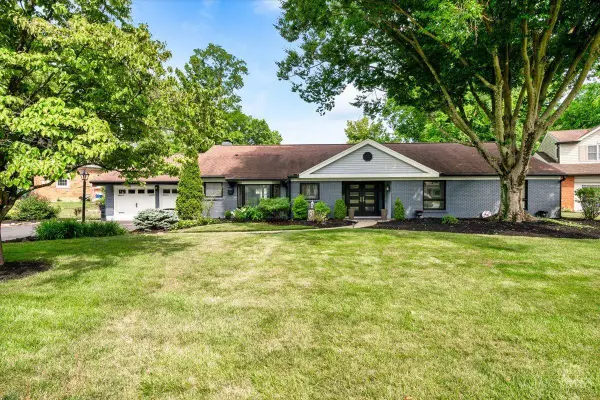 $625,000Active3 beds 3 baths2,146 sq. ft.
$625,000Active3 beds 3 baths2,146 sq. ft.8772 Haverhill Lane, Sycamore Twp, OH 45236
MLS# 1856633Listed by: EXP REALTY - New
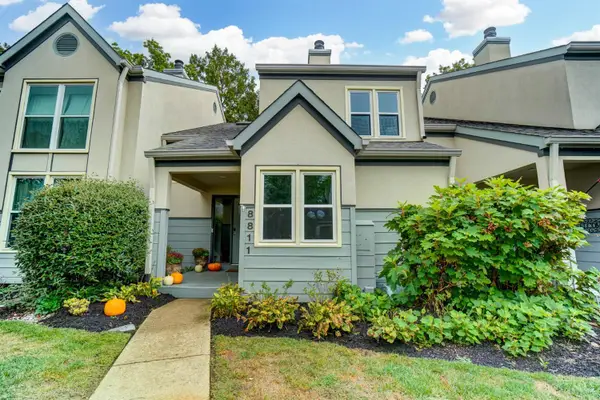 $474,900Active4 beds 4 baths1,891 sq. ft.
$474,900Active4 beds 4 baths1,891 sq. ft.8811 Montgomery Road, Sycamore Twp, OH 45236
MLS# 1856409Listed by: COMEY & SHEPHERD - New
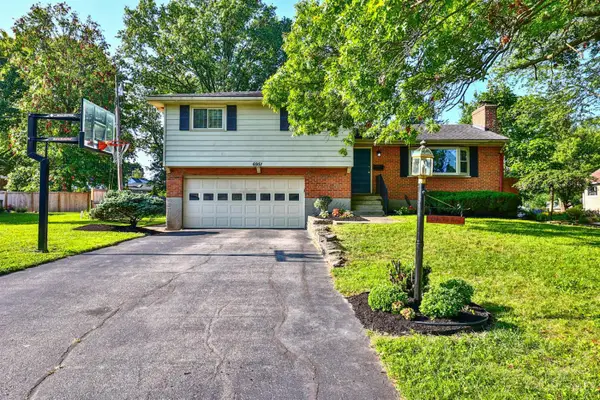 $475,000Active3 beds 3 baths2,472 sq. ft.
$475,000Active3 beds 3 baths2,472 sq. ft.6951 Miami Hills Drive, Sycamore Twp, OH 45243
MLS# 1855750Listed by: SIBCY CLINE, INC. 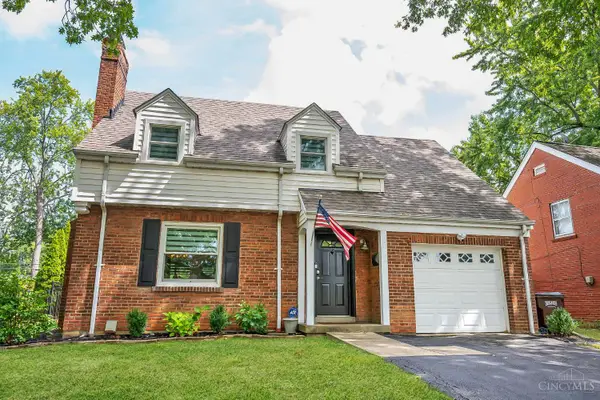 $345,000Pending3 beds 2 baths1,307 sq. ft.
$345,000Pending3 beds 2 baths1,307 sq. ft.7212 Garden Road, Sycamore Twp, OH 45236
MLS# 1855259Listed by: COLDWELL BANKER REALTY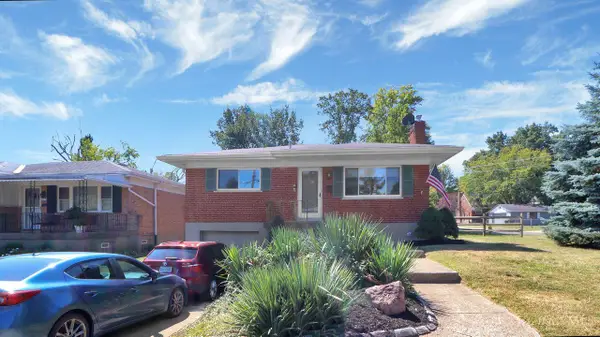 $289,000Pending2 beds 2 baths1,117 sq. ft.
$289,000Pending2 beds 2 baths1,117 sq. ft.4607 Largo Drive, Sycamore Twp, OH 45236
MLS# 1854749Listed by: COLDWELL BANKER REALTY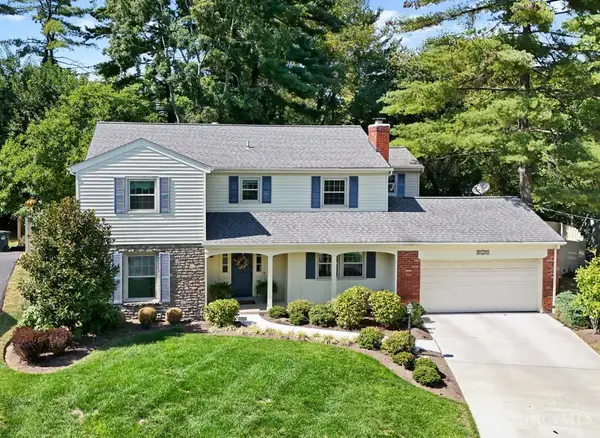 $849,000Active4 beds 4 baths3,205 sq. ft.
$849,000Active4 beds 4 baths3,205 sq. ft.6582 Pepperell Lane, Sycamore Twp, OH 45236
MLS# 1854637Listed by: COMEY & SHEPHERD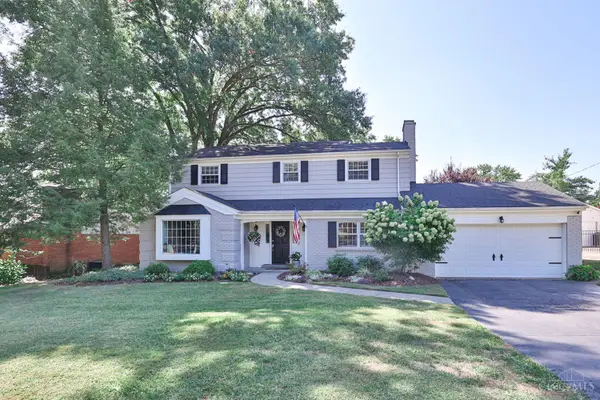 $729,900Pending4 beds 3 baths2,068 sq. ft.
$729,900Pending4 beds 3 baths2,068 sq. ft.8533 Sturbridge Drive, Sycamore Twp, OH 45236
MLS# 1854287Listed by: SIBCY CLINE, INC.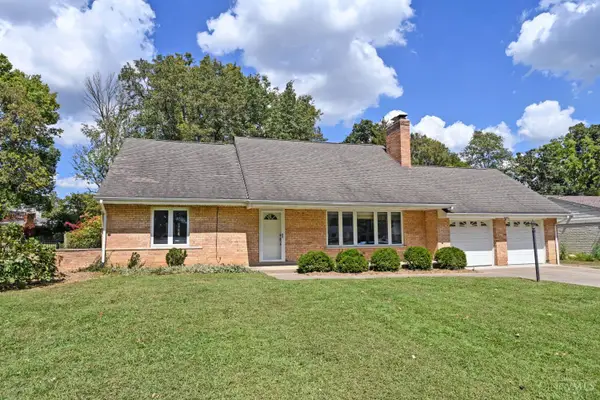 $629,900Pending3 beds 4 baths2,965 sq. ft.
$629,900Pending3 beds 4 baths2,965 sq. ft.7450 Glenover Drive, Sycamore Twp, OH 45236
MLS# 1853991Listed by: COMEY & SHEPHERD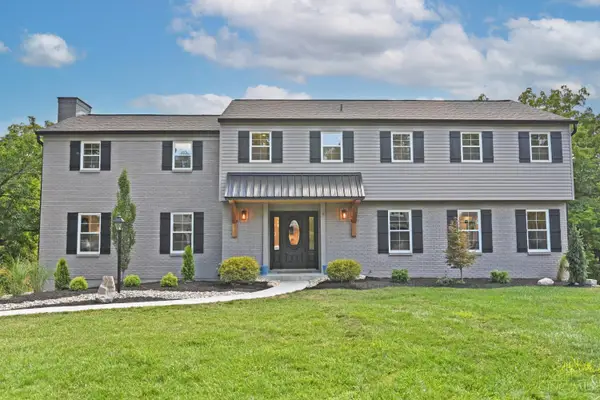 $1,295,000Pending4 beds 5 baths3,430 sq. ft.
$1,295,000Pending4 beds 5 baths3,430 sq. ft.7418 Briarpatch Lane, Sycamore Twp, OH 45236
MLS# 1853778Listed by: COMEY & SHEPHERD
