1160 Lytle Lane, Kettering, OH 45409
Local realty services provided by:ERA Petkus Weiss


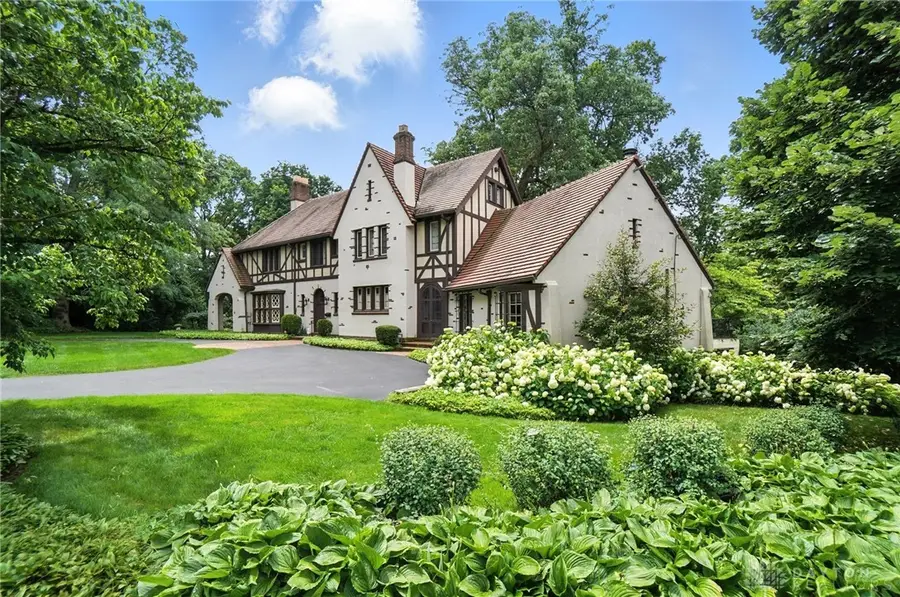
Listed by:felix s mcginnis937-602-5976
Office:coldwell banker heritage
MLS#:936960
Source:OH_DABR
Price summary
- Price:$800,000
- Price per sq. ft.:$164.41
About this home
Welcome to 1160 Lytle Lane! Rare opportunity for a large first floor primary suite in a classic Tudor built in 1920. Steps from Dayton Country Club Golf Course, this home has lovely views while maintaining its private location on 1.5 acres. With 5/6 bedrooms, 4 full and 2 half baths, and nearly 5000 square feet of space. See beautiful, original architectural details including judges paneling, bay windows, and a solarium. This special property is available for the first time since 1972. Originally owned by Carl Loy, it was designed by architect Ralph Russell and built by Walter Shafor. This home has a great floorplan and a kitchen footprint that is 23 by 14 feet with unlimited potential. The living room is 15 by 34, the great room is 19 by 23 and has a full bath and can serve as a spacious first floor primary suite/in law suite. Upstairs find five bedrooms on the second and third floors with 3 full bathrooms. The lower level has nearly 1000 sq ft of finished space.
Contact an agent
Home facts
- Year built:1920
- Listing Id #:936960
- Added:53 day(s) ago
- Updated:August 09, 2025 at 03:07 PM
Rooms and interior
- Bedrooms:5
- Total bathrooms:5
- Full bathrooms:4
- Half bathrooms:1
- Living area:4,866 sq. ft.
Heating and cooling
- Heating:Electric, Steam
Structure and exterior
- Year built:1920
- Building area:4,866 sq. ft.
- Lot area:1.58 Acres
Finances and disclosures
- Price:$800,000
- Price per sq. ft.:$164.41
New listings near 1160 Lytle Lane
- New
 $349,900Active3 beds 2 baths2,001 sq. ft.
$349,900Active3 beds 2 baths2,001 sq. ft.2236 E Whipp Road, Dayton, OH 45440
MLS# 941324Listed by: GLASSHOUSE REALTY GROUP - New
 $319,000Active3 beds 2 baths1,209 sq. ft.
$319,000Active3 beds 2 baths1,209 sq. ft.962 Broad Boulevard, Kettering, OH 45419
MLS# 941363Listed by: EXP REALTY - New
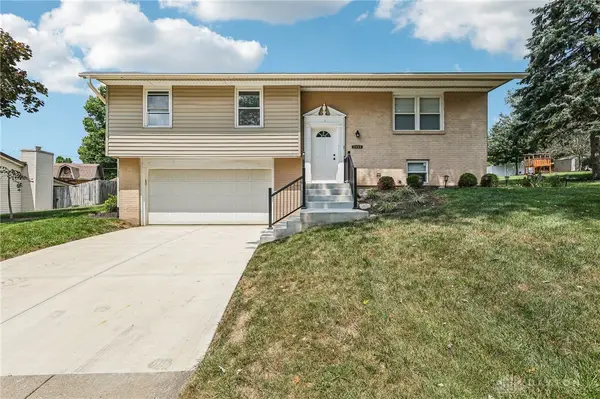 $223,700Active4 beds 3 baths1,701 sq. ft.
$223,700Active4 beds 3 baths1,701 sq. ft.2903 Greencrest Drive, Dayton, OH 45432
MLS# 941156Listed by: HOWARD HANNA REAL ESTATE SERV - New
 $359,000Active4 beds 3 baths2,831 sq. ft.
$359,000Active4 beds 3 baths2,831 sq. ft.3300 Beaumonde Lane, Dayton, OH 45409
MLS# 941371Listed by: COLDWELL BANKER HERITAGE - New
 $347,777Active3 beds 3 baths1,734 sq. ft.
$347,777Active3 beds 3 baths1,734 sq. ft.4713 Rean Meadow Drive, Dayton, OH 45440
MLS# 941316Listed by: KEY REALTY - New
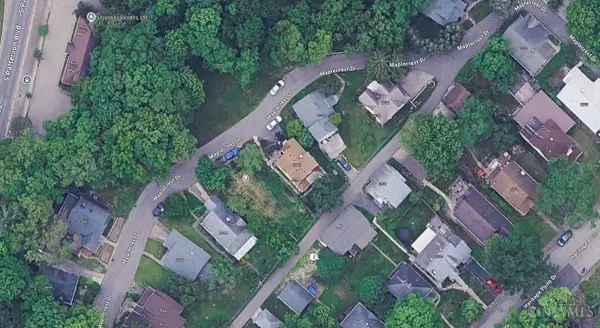 $1Active0.1 Acres
$1Active0.1 Acres2060 Maplecrest Drive, Kettering, OH 45409
MLS# 1850704Listed by: PRODIGY PROPERTIES - New
 $139,900Active2 beds 1 baths720 sq. ft.
$139,900Active2 beds 1 baths720 sq. ft.2620 Acorn Drive, Dayton, OH 45419
MLS# 941287Listed by: COLDWELL BANKER HERITAGE - New
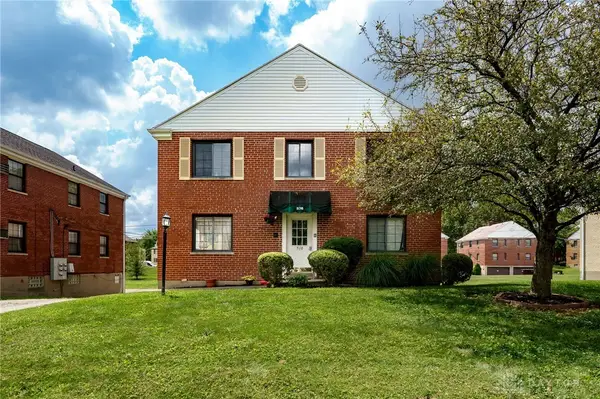 $320,000Active4 beds 4 baths3,762 sq. ft.
$320,000Active4 beds 4 baths3,762 sq. ft.538 Wiltshire Boulevard, Kettering, OH 45419
MLS# 940927Listed by: COLDWELL BANKER HERITAGE - New
 $240,000Active3 beds 3 baths2,322 sq. ft.
$240,000Active3 beds 3 baths2,322 sq. ft.3198 Sagamon Avenue, Dayton, OH 45429
MLS# 940462Listed by: GOLD COAST REALTY COMPANY - New
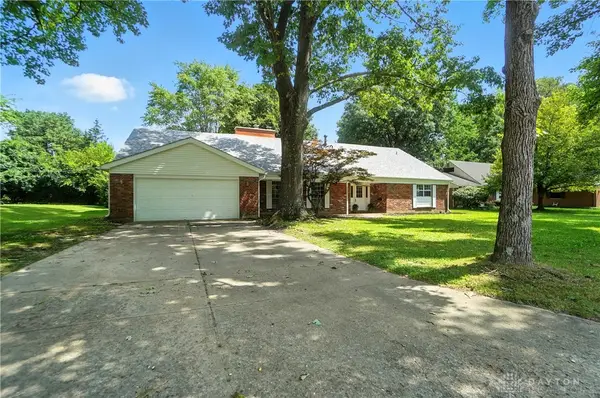 $619,000Active6 beds 3 baths4,100 sq. ft.
$619,000Active6 beds 3 baths4,100 sq. ft.2217 Westlawn Drive, Kettering, OH 45440
MLS# 941111Listed by: COLDWELL BANKER HERITAGE
