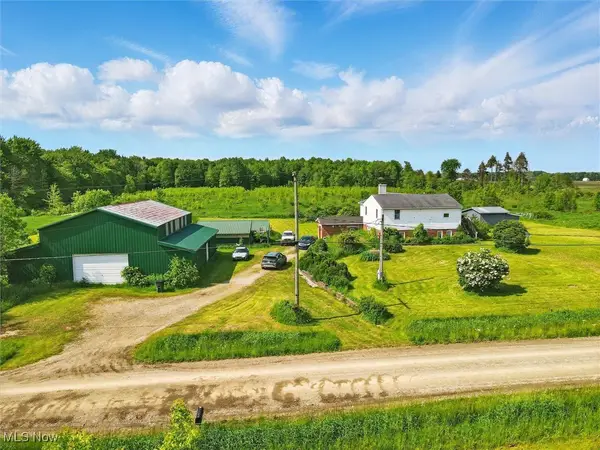5400 Arbor Drive, Kingsville, OH 44048
Local realty services provided by:ERA Real Solutions Realty
5400 Arbor Drive,Kingsville, OH 44048
$339,900
- 4 Beds
- 3 Baths
- 2,336 sq. ft.
- Single family
- Pending
Listed by: michael kaim
Office: real of ohio
MLS#:5139782
Source:OH_NORMLS
Price summary
- Price:$339,900
- Price per sq. ft.:$145.51
About this home
Welcome to 5400 Arbor Dr! Over 2,300 sq ft, 4 bedrooms, 2.5 baths in Buckeye Schools. Relax on the freshly stained deck with or explore the 30x40 pole barn. Spacious living room with large bay window and new high-efficiency Blaze King wood stove. Kitchen features quality wood cabinets, Elkay Signature sink, Bosch dishwasher, and great lighting. First floor laundry/mudroom, half bath, formal dining or office, plus bonus room. Upstairs offers 4 bedrooms, 2 full baths, and primary suite with walk-in closet. New water softener & high-efficiency water heater (2023), heat pump HVAC, 2-car attached garage, and great well water. Minutes to orchards, wineries, covered bridges, and more!
Contact an agent
Home facts
- Year built:1988
- Listing ID #:5139782
- Added:128 day(s) ago
- Updated:November 21, 2025 at 12:47 AM
Rooms and interior
- Bedrooms:4
- Total bathrooms:3
- Full bathrooms:2
- Half bathrooms:1
- Living area:2,336 sq. ft.
Heating and cooling
- Cooling:Central Air
- Heating:Heat Pump
Structure and exterior
- Year built:1988
- Building area:2,336 sq. ft.
- Lot area:3.3 Acres
Utilities
- Water:Private
- Sewer:Septic Tank
Finances and disclosures
- Price:$339,900
- Price per sq. ft.:$145.51
- Tax amount:$3,781 (2024)
New listings near 5400 Arbor Drive
- New
 $72,500Active10 Acres
$72,500Active10 Acres0 Creek Rd., Kingsville, OH 44048
MLS# 5172426Listed by: UNITED COUNTRY REAL ESTATE AND AUCTION SERVICES  $145,000Pending3 beds 2 baths1,344 sq. ft.
$145,000Pending3 beds 2 baths1,344 sq. ft.6086 N Wright Street, Kingsville, OH 44048
MLS# 5134671Listed by: MCDOWELL HOMES REAL ESTATE SERVICES $424,900Active4 beds 2 baths1,900 sq. ft.
$424,900Active4 beds 2 baths1,900 sq. ft.5011 Beckwith Road, Kingsville, OH 44048
MLS# 5127841Listed by: DIVERSIFIED HOMES, LLC $89,300Pending3.64 Acres
$89,300Pending3.64 Acres5024 Hildom Road, Kingsville, OH 44048
MLS# 5071942Listed by: ASSURED REAL ESTATE
