8253 Kirtland Chardon Road, Kirtland, OH 44094
Local realty services provided by:ERA Real Solutions Realty
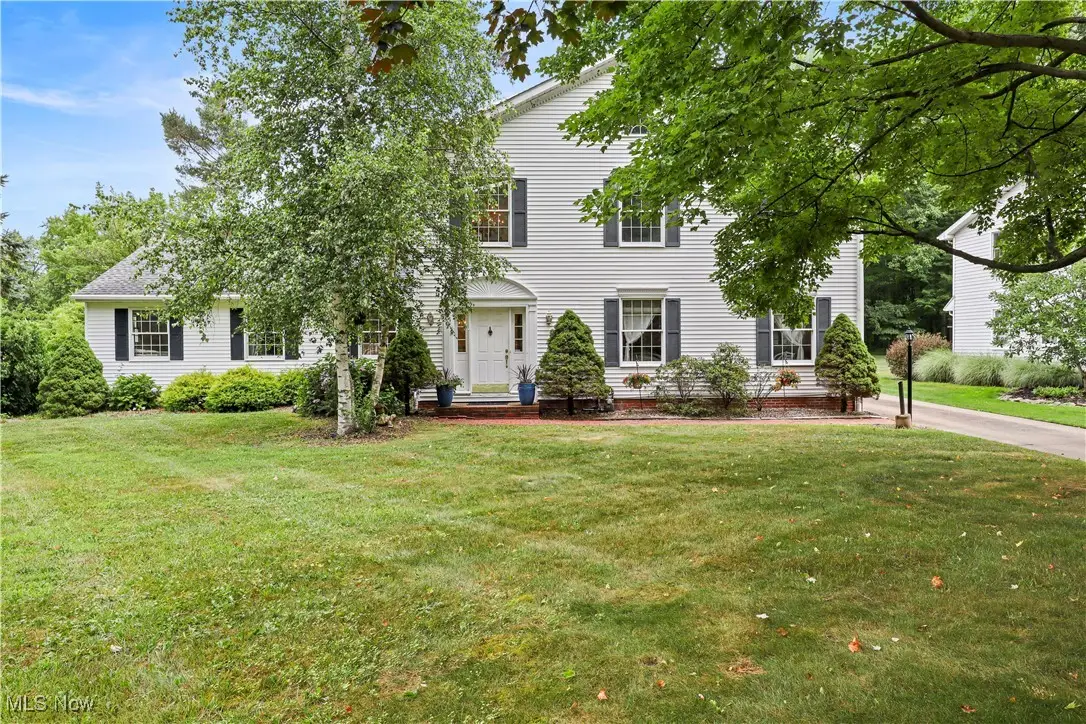
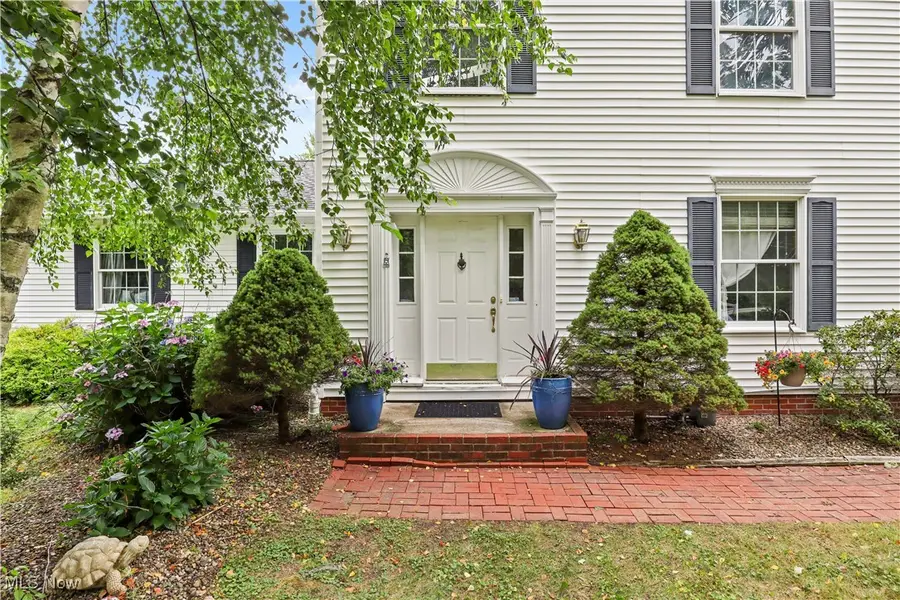
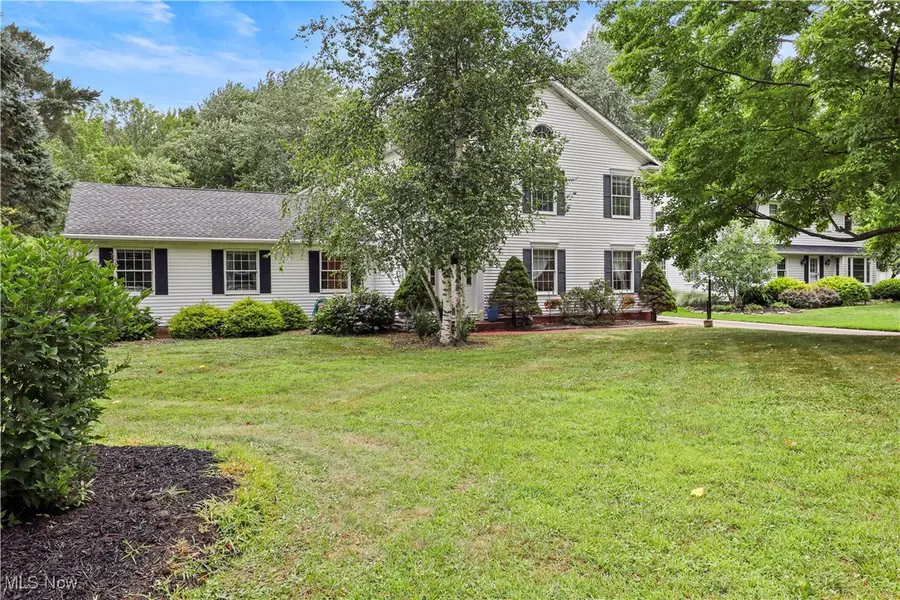
Listed by:steve baird
Office:berkshire hathaway homeservices professional realty
MLS#:5141507
Source:OH_NORMLS
Price summary
- Price:$524,900
- Price per sq. ft.:$123.16
About this home
Welcome to this remarkable home of over 3400 sq ft. of living space. Enter thru the 2 story foyer with an abundance of natural light shining through which leads you to a beautiful room for entertaining with a WBFP and wainscotting. The possibilities for this room are up to your imagination. The large kitchen has an abundance of cabinetry and room for an island or family table to gather around and connects to a formal Dining room and spacious Living Room. Down the hallway is three bedrooms and a full bath. There is a four car garage with entrance into the mud room with a half bath or you can enter from the side of the home. Now lets go upstairs to your Master Suite! Two full baths each with walk in shower and one with a soaking tub, double vanity and skylights. Also an enormous walk-in closet with built ins. The bonus room is perfect for an office, workout room or sitting room. There is a finished basement with nature stone and plenty of room for a game room, rec room and much more. Beautiful 1 acre lot to be enjoyed thruout the year!!!
All this and a Home Warranty! Don't miss this one and schedule your tour today!
Contact an agent
Home facts
- Year built:1960
- Listing Id #:5141507
- Added:25 day(s) ago
- Updated:August 16, 2025 at 02:13 PM
Rooms and interior
- Bedrooms:4
- Total bathrooms:4
- Full bathrooms:3
- Half bathrooms:1
- Living area:4,262 sq. ft.
Heating and cooling
- Cooling:Central Air
- Heating:Baseboard, Fireplaces, Forced Air, Gas
Structure and exterior
- Roof:Asphalt, Fiberglass
- Year built:1960
- Building area:4,262 sq. ft.
- Lot area:1.06 Acres
Utilities
- Water:Public
- Sewer:Septic Tank
Finances and disclosures
- Price:$524,900
- Price per sq. ft.:$123.16
- Tax amount:$5,995 (2024)
New listings near 8253 Kirtland Chardon Road
- New
 $369,000Active4 beds 2 baths2,745 sq. ft.
$369,000Active4 beds 2 baths2,745 sq. ft.9929 Chillicothe Road, Kirtland, OH 44094
MLS# 5146093Listed by: MCDOWELL HOMES REAL ESTATE SERVICES  $599,000Active3 beds 3 baths3,536 sq. ft.
$599,000Active3 beds 3 baths3,536 sq. ft.8051 Euclid Chardon Road, Kirtland, OH 44094
MLS# 5143786Listed by: KELLER WILLIAMS GREATER METROPOLITAN $435,000Pending4 beds 3 baths3,636 sq. ft.
$435,000Pending4 beds 3 baths3,636 sq. ft.8785 Eagle Road, Kirtland, OH 44094
MLS# 5142506Listed by: BERKSHIRE HATHAWAY HOMESERVICES PROFESSIONAL REALTY- Open Sat, 11am to 1pm
 $599,900Active4 beds 4 baths5,005 sq. ft.
$599,900Active4 beds 4 baths5,005 sq. ft.8158 Kirtland Chardon Road, Kirtland, OH 44094
MLS# 5142851Listed by: BERKSHIRE HATHAWAY HOMESERVICES PROFESSIONAL REALTY 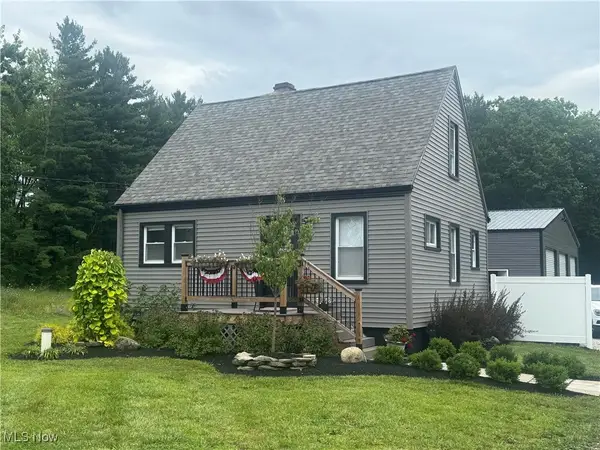 $334,000Active3 beds 2 baths1,618 sq. ft.
$334,000Active3 beds 2 baths1,618 sq. ft.11105 Chillicothe Road, Chesterland, OH 44026
MLS# 5142756Listed by: CENTURY 21 PREMIERE PROPERTIES, INC. $265,000Pending5 beds 3 baths2,100 sq. ft.
$265,000Pending5 beds 3 baths2,100 sq. ft.9150 Florence Road, Kirtland, OH 44094
MLS# 5142267Listed by: BERKSHIRE HATHAWAY HOMESERVICES PROFESSIONAL REALTY $96,000Active2 beds 2 baths960 sq. ft.
$96,000Active2 beds 2 baths960 sq. ft.8323 Eagle Road #37, Kirtland, OH 44060
MLS# 5136639Listed by: HOMESMART REAL ESTATE MOMENTUM LLC $534,500Pending4 beds 3 baths
$534,500Pending4 beds 3 baths10486 Hobart Road, Kirtland, OH 44094
MLS# 5134751Listed by: MCDOWELL HOMES REAL ESTATE SERVICES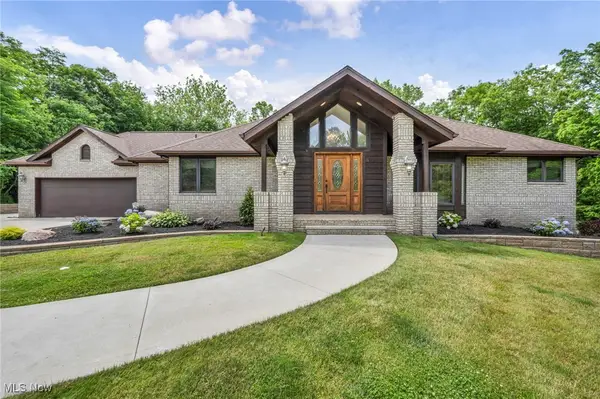 $895,000Active4 beds 3 baths3,949 sq. ft.
$895,000Active4 beds 3 baths3,949 sq. ft.7454 Euclid Chardon Road, Kirtland, OH 44094
MLS# 5131448Listed by: PLATINUM REAL ESTATE

