808 Buckingham Drive, Lagrange, OH 44050
Local realty services provided by:ERA Real Solutions Realty
Listed by: christopher a frederick, patricia a frederick
Office: coldwell banker schmidt realty
MLS#:5184752
Source:OH_NORMLS
Price summary
- Price:$749,500
- Price per sq. ft.:$204.73
- Monthly HOA dues:$8.33
About this home
(Video & upgrade list available.) Presenting an architecturally designed, custom-built estate offering exceptional multi-generational living w/dual owner's suites, including first-floor primary, ideally positioned on two premium waterfront lots w/impressive 142 ft of water frontage. Stunning residence is crafted w/the finest materials & showcases breathtaking views of the Robert Von Hagge Signature 11th Hole, enjoyed from both the expansive covered rear patio & truly one-of-a-kind second-floor balcony. Immediate occupancy is available, allowing you to move right into this beautifully appointed home where pride of ownership, design, & care are evident at every turn. Light-filled interior features soaring ceilings, walls of glass, an elegant open layout perfect for entertaining. Upgraded gourmet kitchen serves as the heart of the home, complete w/large chef's island, impressive walk-in pantry, seamless flow into the dramatic two-story great room w/additional outdoor access. Second-floor loft, already plumbed for a future wet bar/kitchenette, opens to a private balcony & offers an ideal retreat. Luxuriously tiled baths include a steam shower, while laundry facilities on both levels add everyday convenience. Additional highlights include a first-floor den, bonus space, and durable hard-surface flooring throughout. Quality & craftsmanship define this home, from stone & Hardie Board siding, lifetime shingles, Andersen 400-series windows, to the 12" 4000-PSI rebar-reinforced concrete basement, high-efficiency 96% furnace, 15-SEER central air, panic room, plus wide 36" doorways throughout. Nestled within a low-cost golf course community w/no mandatory membership, this one-of-a-kind property offers an unbeatable setting and resort-like lifestyle. Additional buildable lot available on the east side of the home. Fast occupancy. A truly dreamy home that feels like a vacation every day.
Contact an agent
Home facts
- Year built:2014
- Listing ID #:5184752
- Added:476 day(s) ago
- Updated:February 19, 2026 at 03:10 PM
Rooms and interior
- Bedrooms:3
- Total bathrooms:4
- Full bathrooms:3
- Half bathrooms:1
- Living area:3,661 sq. ft.
Heating and cooling
- Cooling:Central Air
- Heating:Forced Air, Gas
Structure and exterior
- Roof:Asphalt
- Year built:2014
- Building area:3,661 sq. ft.
- Lot area:0.46 Acres
Utilities
- Water:Public
- Sewer:Public Sewer
Finances and disclosures
- Price:$749,500
- Price per sq. ft.:$204.73
- Tax amount:$8,669 (2024)
New listings near 808 Buckingham Drive
- New
 $225,000Active3 beds 2 baths1,224 sq. ft.
$225,000Active3 beds 2 baths1,224 sq. ft.42113 Meadow Lane, LaGrange, OH 44050
MLS# 5186643Listed by: LOFASO REAL ESTATE SERVICES 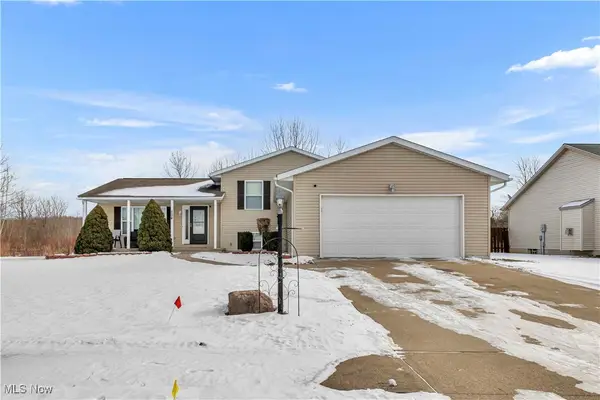 $294,900Active3 beds 2 baths1,947 sq. ft.
$294,900Active3 beds 2 baths1,947 sq. ft.704 Black Bear Run, LaGrange, OH 44050
MLS# 5183500Listed by: KELLER WILLIAMS CITYWIDE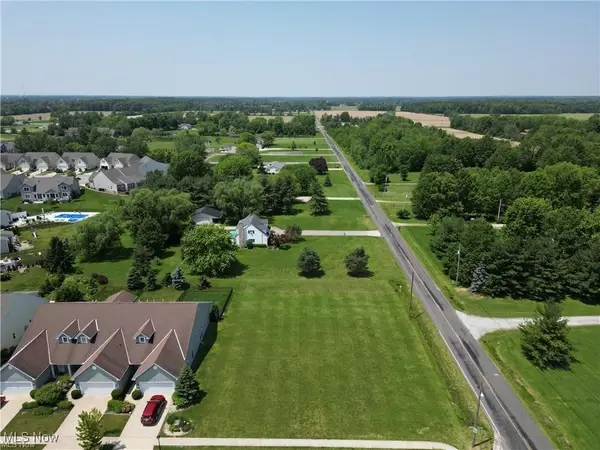 $35,000Active0.58 Acres
$35,000Active0.58 Acres829-831 Robinson Drive, LaGrange, OH 44050
MLS# 5183762Listed by: RUSSELL REAL ESTATE SERVICES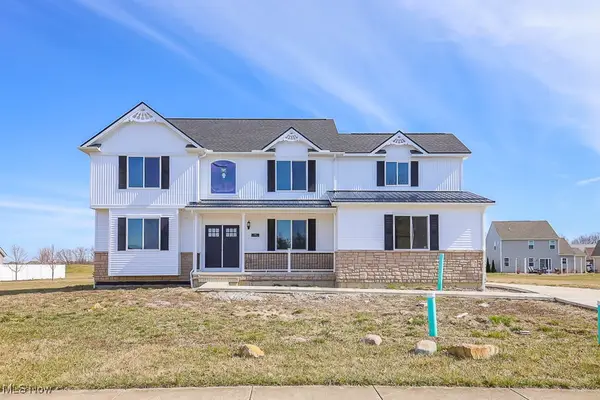 $429,000Pending3 beds 3 baths
$429,000Pending3 beds 3 baths548 William Street, LaGrange, OH 44050
MLS# 5182102Listed by: KELLER WILLIAMS LIVING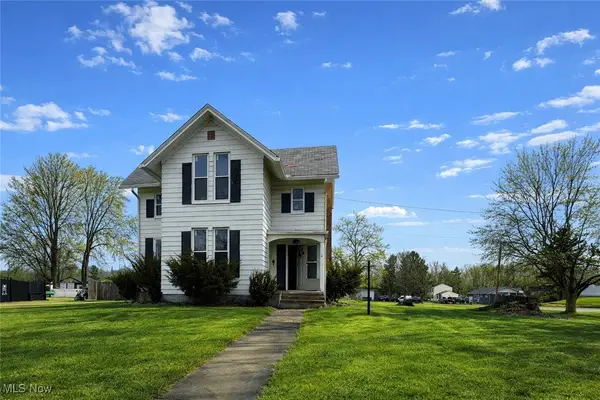 $220,000Active3 beds 2 baths2,444 sq. ft.
$220,000Active3 beds 2 baths2,444 sq. ft.305 W Main Street, LaGrange, OH 44050
MLS# 5181276Listed by: KELLER WILLIAMS CITYWIDE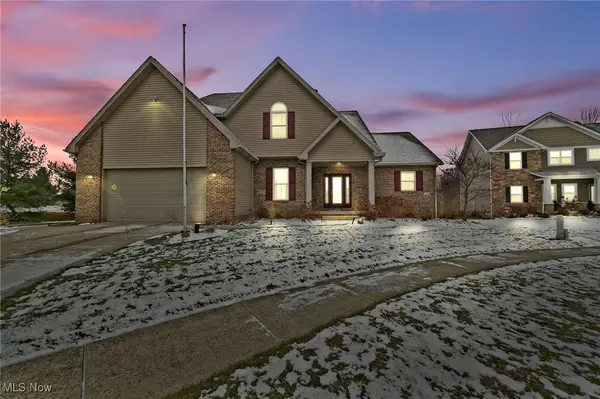 $449,999Active4 beds 4 baths3,584 sq. ft.
$449,999Active4 beds 4 baths3,584 sq. ft.340 Granger Drive, LaGrange, OH 44050
MLS# 5177149Listed by: KELLER WILLIAMS ELEVATE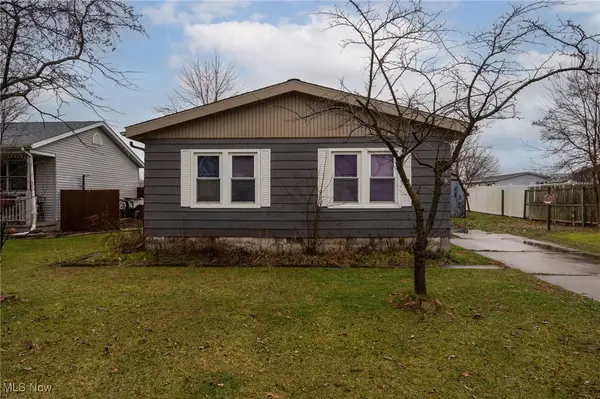 $135,000Active3 beds 2 baths
$135,000Active3 beds 2 baths476 Stallion Court, LaGrange, OH 44050
MLS# 5176928Listed by: B2B REALTY $362,900Pending3 beds 3 baths2,036 sq. ft.
$362,900Pending3 beds 3 baths2,036 sq. ft.607 Rundle Street, LaGrange, OH 44050
MLS# 5171566Listed by: KING REALTY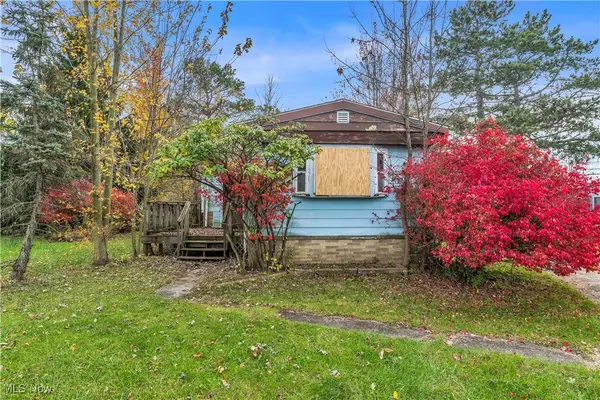 $58,900Active3 beds 1 baths924 sq. ft.
$58,900Active3 beds 1 baths924 sq. ft.468 Stallion Court, LaGrange, OH 44050
MLS# 5171073Listed by: RE/MAX HAVEN REALTY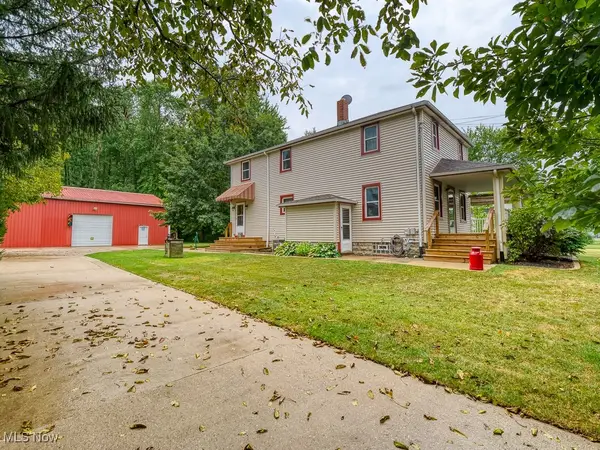 $399,900Active4 beds 1 baths2,400 sq. ft.
$399,900Active4 beds 1 baths2,400 sq. ft.110 Railroad Street, LaGrange, OH 44050
MLS# 5156506Listed by: REAL OF OHIO

