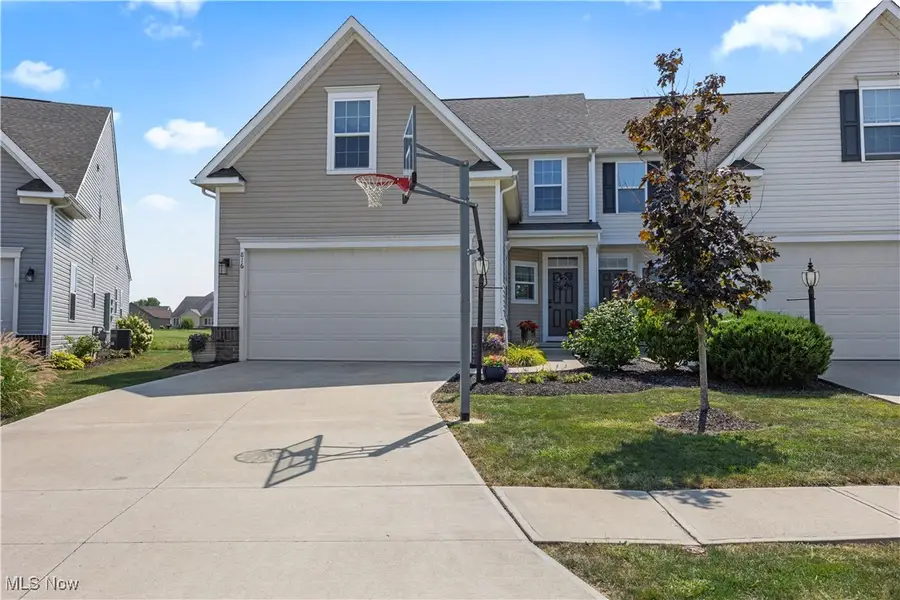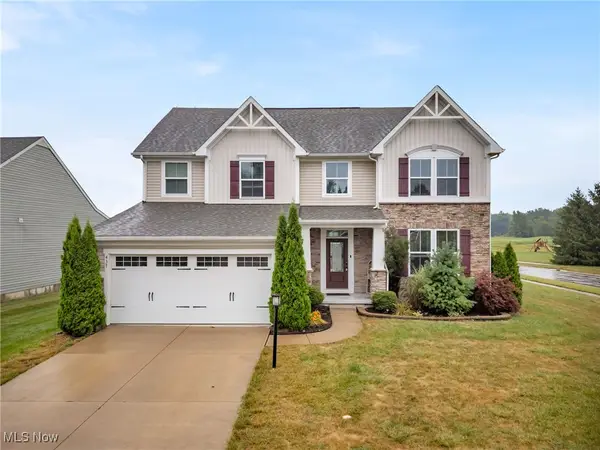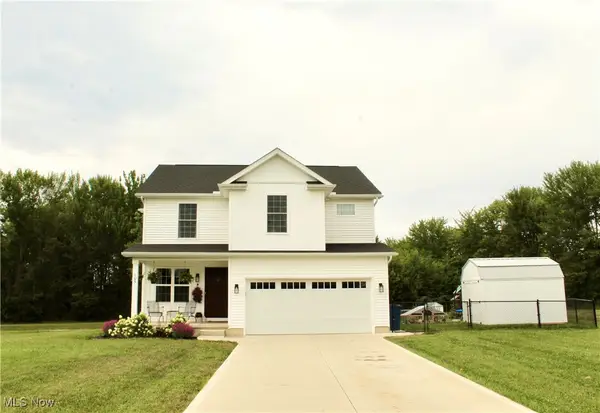816 Robinson Drive, LaGrange, OH 44050
Local realty services provided by:ERA Real Solutions Realty



Listed by:michelle m mcmahon
Office:russell real estate services
MLS#:5148379
Source:OH_NORMLS
Price summary
- Price:$315,000
- Price per sq. ft.:$193.37
- Monthly HOA dues:$8.33
About this home
Welcome to this immaculate, 3 bed, 2.5 bath, townhouse style home located in the highly desirable area of Grey Hawk Golf Club .This home features a 1st floor owner's suite, with breathtaking views of the golf course & water. The open concept layout is flooded with natural lighting offering a spacious living room with soaring ceilings. There is a gourmet kitchen offering all stainless steel appliances & granite counter tops. The owner's retreat boasts luxurious en-suite bath & walk in closet, with built in safe. Upstairs is 2 generously sized bedrooms, that share a spacious, full bathroom. Enjoy your morning coffee, or evenings overlooking the serene landscape. There is an attached 2 car garage with an EV charger . This home is also equipped with the Ecobee thermostat system that will easily allow you to control the home's heating, cooling, & ventilation system all through Wi-Fi. You will not want to miss out on this complete, move- in- ready home!!
Contact an agent
Home facts
- Year built:2018
- Listing Id #:5148379
- Added:1 day(s) ago
- Updated:August 15, 2025 at 10:12 AM
Rooms and interior
- Bedrooms:3
- Total bathrooms:3
- Full bathrooms:2
- Half bathrooms:1
- Living area:1,629 sq. ft.
Heating and cooling
- Cooling:Central Air
- Heating:Forced Air
Structure and exterior
- Roof:Asphalt, Fiberglass
- Year built:2018
- Building area:1,629 sq. ft.
- Lot area:0.17 Acres
Utilities
- Water:Public
- Sewer:Public Sewer
Finances and disclosures
- Price:$315,000
- Price per sq. ft.:$193.37
- Tax amount:$3,244 (2024)
New listings near 816 Robinson Drive
- New
 $325,000Active3 beds 2 baths3,092 sq. ft.
$325,000Active3 beds 2 baths3,092 sq. ft.276 Horseshoe Drive, LaGrange, OH 44050
MLS# 5147832Listed by: MCDOWELL HOMES REAL ESTATE SERVICES  $260,000Pending3 beds 2 baths1,622 sq. ft.
$260,000Pending3 beds 2 baths1,622 sq. ft.243 Forest Park Drive, LaGrange, OH 44050
MLS# 5146828Listed by: KELLER WILLIAMS ELEVATE $154,900Pending2 beds 1 baths936 sq. ft.
$154,900Pending2 beds 1 baths936 sq. ft.417 Palomino Court, LaGrange, OH 44050
MLS# 5146110Listed by: RE/MAX CROSSROADS PROPERTIES $449,000Pending4 beds 4 baths4,164 sq. ft.
$449,000Pending4 beds 4 baths4,164 sq. ft.437 U S Grant Street, LaGrange, OH 44050
MLS# 5142066Listed by: CENTURY 21 DEANNA REALTY $89,900Active3 beds 2 baths1,104 sq. ft.
$89,900Active3 beds 2 baths1,104 sq. ft.465 Stallion Court, LaGrange, OH 44050
MLS# 5143120Listed by: KELLER WILLIAMS LIVING $35,000Active0.58 Acres
$35,000Active0.58 Acres829-831 Robinson Drive, LaGrange, OH 44050
MLS# 5143178Listed by: RUSSELL REAL ESTATE SERVICES $379,900Pending4 beds 3 baths1,900 sq. ft.
$379,900Pending4 beds 3 baths1,900 sq. ft.105 Factory Way, LaGrange, OH 44050
MLS# 5143089Listed by: COUNTRYVIEW REALTY, LLC $479,900Pending4 beds 4 baths2,435 sq. ft.
$479,900Pending4 beds 4 baths2,435 sq. ft.12691 Cissell Lane, LaGrange, OH 44050
MLS# 5143306Listed by: RUSSELL REAL ESTATE SERVICES $315,000Active3 beds 3 baths1,850 sq. ft.
$315,000Active3 beds 3 baths1,850 sq. ft.831 Robinson Drive, LaGrange, OH 44050
MLS# 5143060Listed by: RUSSELL REAL ESTATE SERVICES
