2643 Monroe Street, Lakemore, OH 44250
Local realty services provided by:ERA Real Solutions Realty
Listed by: reed havel
Office: re/max revealty
MLS#:5161309
Source:OH_NORMLS
Price summary
- Price:$165,000
- Price per sq. ft.:$144.48
About this home
Fresh, turnkey, and loaded with big ticket updates, 2643 Monroe St in the Village of Lakemore (Springfield Local
Schools) stands out with a new roof (2024), furnace (2023), and central AC (2024) for comfort from day one. Set on a
rare double lot with an oversized two car garage, this light filled bungalow welcomes you with an enclosed entry that
opens to an airy living room flowing into the dining room and refreshed kitchen. The main level features newer LVP
flooring and a versatile first floor bedroom that also works as an office or guest space. The kitchen offers sleek gray
cabinetry, granite look laminate counters, and an oversized single bowl stainless sink, while the full bath is tastefully
updated with a tub/shower combo and a navy vanity with a crisp white top. Upstairs, two additional bedrooms provide
quiet retreats. From the kitchen, step out to an expansive newer deck overlooking the generous yard, ideal for grilling,
gardening, or unwinding outdoors. Don't wait call to schedule your private showing today!
Contact an agent
Home facts
- Year built:1925
- Listing ID #:5161309
- Added:50 day(s) ago
- Updated:November 21, 2025 at 04:08 PM
Rooms and interior
- Bedrooms:3
- Total bathrooms:1
- Full bathrooms:1
- Living area:1,142 sq. ft.
Heating and cooling
- Cooling:Central Air
- Heating:Forced Air, Gas
Structure and exterior
- Roof:Asphalt, Fiberglass
- Year built:1925
- Building area:1,142 sq. ft.
- Lot area:0.15 Acres
Utilities
- Water:Public
- Sewer:Public Sewer
Finances and disclosures
- Price:$165,000
- Price per sq. ft.:$144.48
- Tax amount:$1,362 (2024)
New listings near 2643 Monroe Street
- New
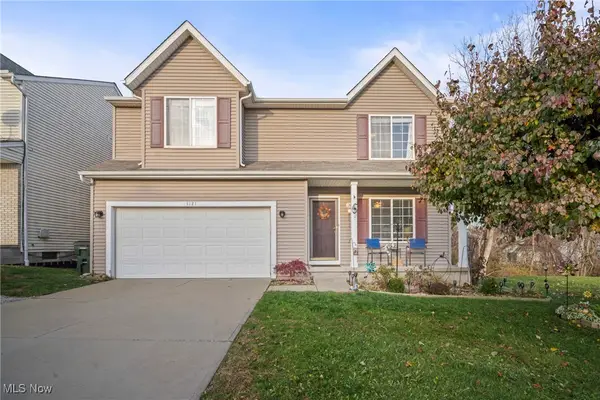 $285,500Active4 beds 4 baths2,500 sq. ft.
$285,500Active4 beds 4 baths2,500 sq. ft.1121 Brittany Boulevard, Akron, OH 44312
MLS# 5173449Listed by: BERKSHIRE HATHAWAY HOMESERVICES STOUFFER REALTY  $219,900Pending3 beds 3 baths1,953 sq. ft.
$219,900Pending3 beds 3 baths1,953 sq. ft.1090 Bennington Court, Lakemore, OH 44312
MLS# 5168124Listed by: KELLER WILLIAMS CHERVENIC RLTY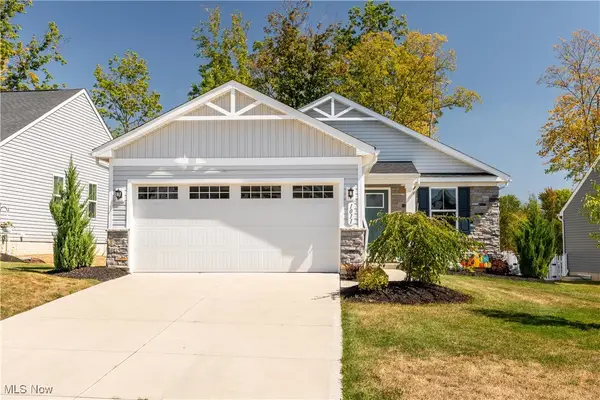 $299,000Active2 beds 2 baths1,194 sq. ft.
$299,000Active2 beds 2 baths1,194 sq. ft.1011 Sunrise Way, Akron, OH 44312
MLS# 5167854Listed by: RE/MAX EDGE REALTY $100,000Pending3 beds 1 baths960 sq. ft.
$100,000Pending3 beds 1 baths960 sq. ft.2506 South Road, Lakemore, OH 44250
MLS# 5166984Listed by: REMAX DIVERSITY REAL ESTATE GROUP LLC $60,000Active3 beds 1 baths798 sq. ft.
$60,000Active3 beds 1 baths798 sq. ft.2510 South Road, Lakemore, OH 44250
MLS# 5167009Listed by: REMAX DIVERSITY REAL ESTATE GROUP LLC $150,000Pending3 beds 2 baths1,714 sq. ft.
$150,000Pending3 beds 2 baths1,714 sq. ft.1357 Cayuga Avenue, Akron, OH 44312
MLS# 5165220Listed by: RE/MAX REVEALTY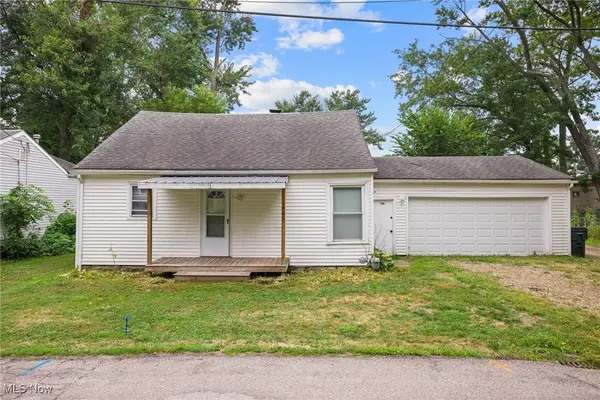 $109,900Active3 beds 1 baths1,218 sq. ft.
$109,900Active3 beds 1 baths1,218 sq. ft.1466 3rd Street, Lakemore, OH 44250
MLS# 5161019Listed by: HIGH POINT REAL ESTATE GROUP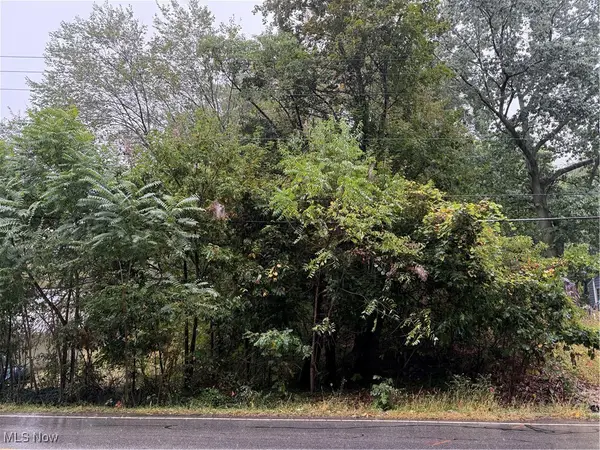 $12,000Active0.24 Acres
$12,000Active0.24 AcresV/L Sanitarium Road, Akron, OH 44312
MLS# 5159875Listed by: LPT REALTY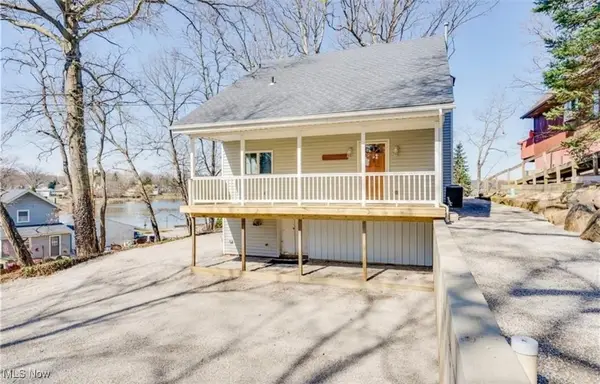 $325,999Active3 beds 2 baths1,690 sq. ft.
$325,999Active3 beds 2 baths1,690 sq. ft.1376 Catherine Extension Avenue, Lakemore, OH 44250
MLS# 5158157Listed by: KELLER WILLIAMS LEGACY GROUP REALTY
