401 N Rockport Drive, Lakeside, OH 43440
Local realty services provided by:ERA Geyer Noakes Realty Group
401 N Rockport Drive,Lakeside, OH 43440
$649,000
- 4 Beds
- 5 Baths
- 3,100 sq. ft.
- Single family
- Active
Listed by: kathleen m joy
Office: keller williams elevate-lakeside
MLS#:20252965
Source:OH_FMLS
Price summary
- Price:$649,000
- Price per sq. ft.:$209.35
About this home
Built in 2006 and cherished by its original owners, this spacious home offers comfort and character in every corner. The sun-filled living room features an electric fireplace and abundant windows, while the open-concept kitchen includes a large island, ample storage, and a cozy dining space. Step out onto the 8x8 deck just off the kitchen-perfect for outdoor dining or relaxing in the backyard. Nearby, you'll find a full bathroom with a step-in shower and an adjacent flexible room that could serve as a guest bedroom or home office. Upstairs, the primary suite includes its own full bath and large closet. There are two additional full bathrooms on the second floor. Roomy closets are in every bedroom.. On the third floor, two versatile rooms offer extra space, one of which includes a convenient half bath. The oversized two-car garage is well-equipped with shelving, and the beautifully landscaped yard is framed by hand-laid rock walls in both the front and back. Located in the Rockport Development this home is close to Mazuick State ramp, Lakeside and Marblehead.
Contact an agent
Home facts
- Year built:2006
- Listing ID #:20252965
- Added:136 day(s) ago
- Updated:December 17, 2025 at 08:24 PM
Rooms and interior
- Bedrooms:4
- Total bathrooms:5
- Full bathrooms:4
- Half bathrooms:1
- Living area:3,100 sq. ft.
Heating and cooling
- Cooling:Central Air
- Heating:Electric, Heat Pump, Radiant
Structure and exterior
- Roof:Asphalt
- Year built:2006
- Building area:3,100 sq. ft.
- Lot area:0.32 Acres
Utilities
- Water:Public
- Sewer:Public Sewer
Finances and disclosures
- Price:$649,000
- Price per sq. ft.:$209.35
- Tax amount:$5,976 (2024)
New listings near 401 N Rockport Drive
 $510,505Active3 beds 3 baths2,044 sq. ft.
$510,505Active3 beds 3 baths2,044 sq. ft.280 N Lighthouse Nw Oval, Marblehead, OH 43440
MLS# 5175490Listed by: KELLER WILLIAMS CITYWIDE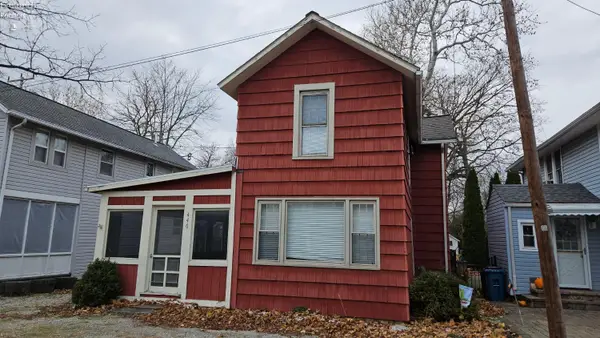 $449,000Active4 beds 1 baths1,248 sq. ft.
$449,000Active4 beds 1 baths1,248 sq. ft.446 Lynn Avenue, Lakeside, OH 43440
MLS# 20254648Listed by: KELLER WILLIAMS ELEVATE-LAKESIDE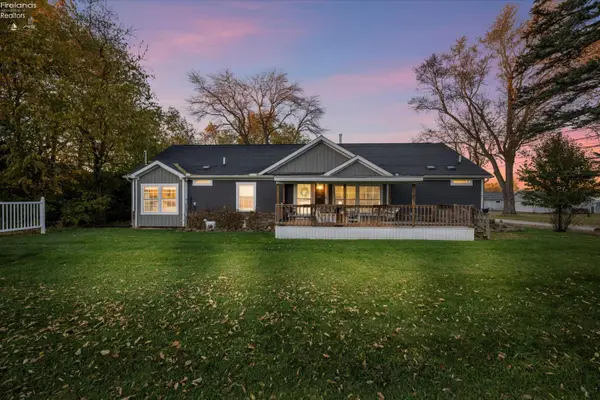 $429,000Active3 beds 2 baths1,920 sq. ft.
$429,000Active3 beds 2 baths1,920 sq. ft.9213 Northshore Boulevard, Marblehead, OH 43440
MLS# 20254562Listed by: STREET SOTHEBY'S INTERNATIONAL REALTY $509,115Active3 beds 2 baths1,778 sq. ft.
$509,115Active3 beds 2 baths1,778 sq. ft.269 N Lighthouse Nw Oval, Marblehead, OH 43440
MLS# 5170159Listed by: KELLER WILLIAMS CITYWIDE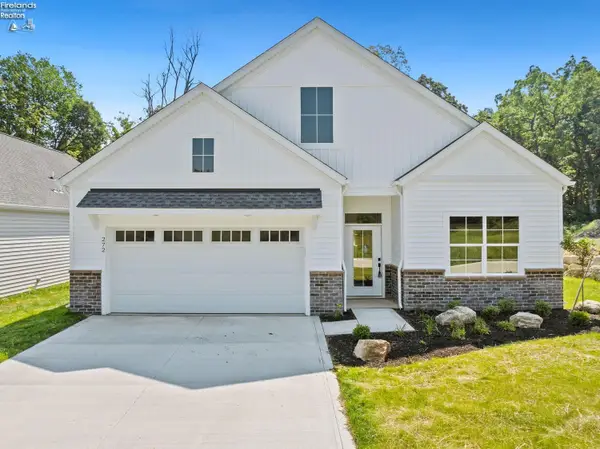 $499,000Active3 beds 2 baths1,765 sq. ft.
$499,000Active3 beds 2 baths1,765 sq. ft.272 Lighthouse Oval, Marblehead, OH 43440
MLS# 20254309Listed by: KELLER WILLIAMS CITYWIDE-PC $499,000Active5 beds 3 baths1,611 sq. ft.
$499,000Active5 beds 3 baths1,611 sq. ft.224 Oak Avenue, Lakeside, OH 43440
MLS# 20254087Listed by: KELLER WILLIAMS ELEVATE-LAKESIDE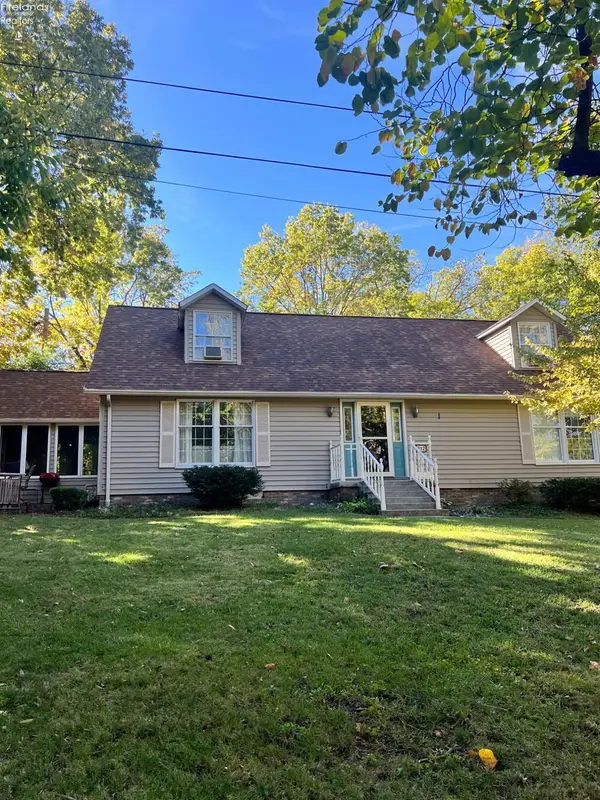 $999,000Active5 beds 5 baths3,337 sq. ft.
$999,000Active5 beds 5 baths3,337 sq. ft.212 E Seventh Street, Lakeside, OH 43440
MLS# 20254064Listed by: STREET SOTHEBY'S INTERNATIONAL REALTY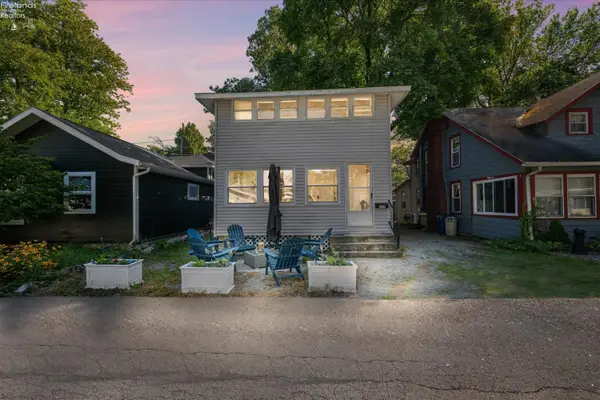 $599,000Active6 beds 4 baths1,488 sq. ft.
$599,000Active6 beds 4 baths1,488 sq. ft.317 Oak Avenue, Lakeside, OH 43440
MLS# 20253493Listed by: STREET SOTHEBY'S INTERNATIONAL REALTY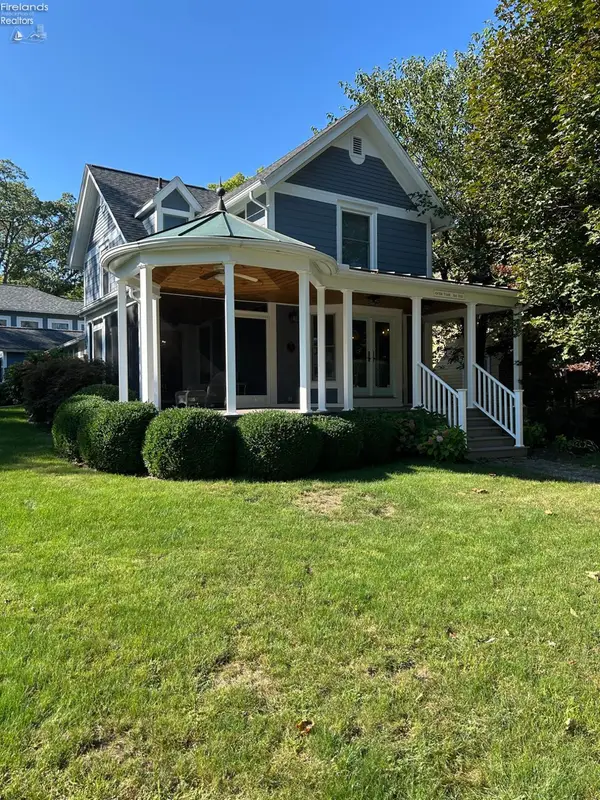 $899,000Active5 beds 3 baths2,168 sq. ft.
$899,000Active5 beds 3 baths2,168 sq. ft.132 4th, Lakeside, OH 43440
MLS# 20253449Listed by: KELLER WILLIAMS ELEVATE-LAKESIDE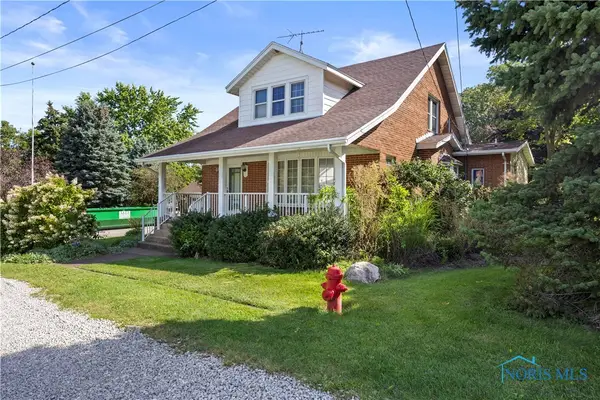 $599,900Active3 beds 2 baths2,425 sq. ft.
$599,900Active3 beds 2 baths2,425 sq. ft.721 Laurel Avenue, Lakeside Marblehead, OH 43440
MLS# 6134900Listed by: HOWARD HANNA
