541 Oak Avenue, Lakeside, OH 43440
Local realty services provided by:ERA Geyer Noakes Realty Group
541 Oak Avenue,Lakeside, OH 43440
$699,000
- 3 Beds
- 3 Baths
- 1,907 sq. ft.
- Single family
- Active
Listed by: kathleen m joy
Office: keller williams elevate-lakeside
MLS#:20251090
Source:OH_FMLS
Price summary
- Price:$699,000
- Price per sq. ft.:$366.54
About this home
REDUCED This charming year-round residence offers spacious living primarily on the main floor, with the exception of a generously sized bedroom and full bathroom located on the 2nd floor. The open concept kitchen and dining area fosters a lovely space for family gatherings and entertaining. The expansive family room features a gas stove and an abundance of windows that provide a view of the large, private backyard. The front living area serves as an ideal spot for relaxation or visiting. Beyond the staircase, is the laundry room with a back door, a convenient half bath, and a versatile space for a small bedroom or office. The spacious primary bedroom boasts two sizeable closets and an ensuite bathroom featuring a step-in shower, private water closet and two large closets. The upstairs area, garage and family room were added in 1998. The gas furnace and central air conditioning were new in 2016. Lakeside rules and regs. apply as well at the 99 year land lease. Gated from 5/24/25 - 9/1/25.
Contact an agent
Home facts
- Year built:1955
- Listing ID #:20251090
- Added:261 day(s) ago
- Updated:December 17, 2025 at 08:24 PM
Rooms and interior
- Bedrooms:3
- Total bathrooms:3
- Full bathrooms:2
- Half bathrooms:1
- Living area:1,907 sq. ft.
Heating and cooling
- Cooling:Central Air
- Heating:Electric, Forced Air, Gas
Structure and exterior
- Roof:Asphalt
- Year built:1955
- Building area:1,907 sq. ft.
- Lot area:0.14 Acres
Utilities
- Water:Public
- Sewer:Public Sewer
Finances and disclosures
- Price:$699,000
- Price per sq. ft.:$366.54
- Tax amount:$5,759 (2024)
New listings near 541 Oak Avenue
 $510,505Active3 beds 3 baths2,044 sq. ft.
$510,505Active3 beds 3 baths2,044 sq. ft.280 N Lighthouse Nw Oval, Marblehead, OH 43440
MLS# 5175490Listed by: KELLER WILLIAMS CITYWIDE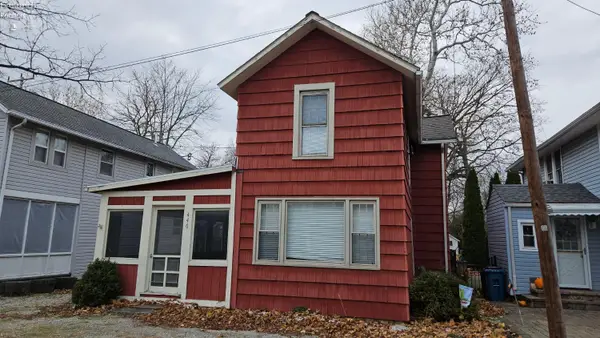 $449,000Active4 beds 1 baths1,248 sq. ft.
$449,000Active4 beds 1 baths1,248 sq. ft.446 Lynn Avenue, Lakeside, OH 43440
MLS# 20254648Listed by: KELLER WILLIAMS ELEVATE-LAKESIDE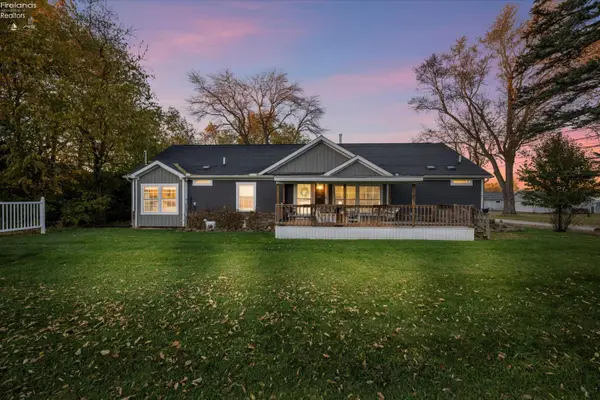 $429,000Active3 beds 2 baths1,920 sq. ft.
$429,000Active3 beds 2 baths1,920 sq. ft.9213 Northshore Boulevard, Marblehead, OH 43440
MLS# 20254562Listed by: STREET SOTHEBY'S INTERNATIONAL REALTY $509,115Active3 beds 2 baths1,778 sq. ft.
$509,115Active3 beds 2 baths1,778 sq. ft.269 N Lighthouse Nw Oval, Marblehead, OH 43440
MLS# 5170159Listed by: KELLER WILLIAMS CITYWIDE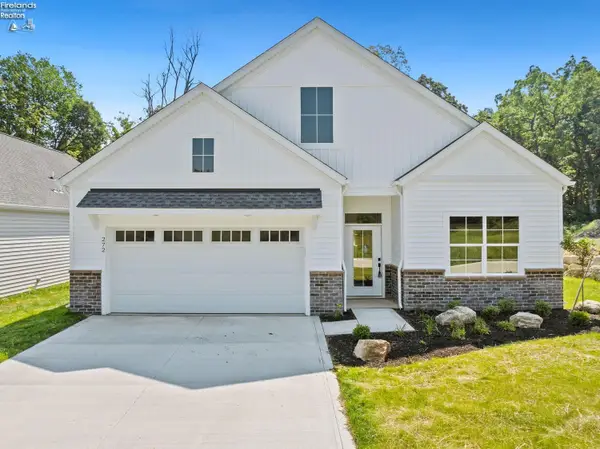 $499,000Active3 beds 2 baths1,765 sq. ft.
$499,000Active3 beds 2 baths1,765 sq. ft.272 Lighthouse Oval, Marblehead, OH 43440
MLS# 20254309Listed by: KELLER WILLIAMS CITYWIDE-PC $499,000Active5 beds 3 baths1,611 sq. ft.
$499,000Active5 beds 3 baths1,611 sq. ft.224 Oak Avenue, Lakeside, OH 43440
MLS# 20254087Listed by: KELLER WILLIAMS ELEVATE-LAKESIDE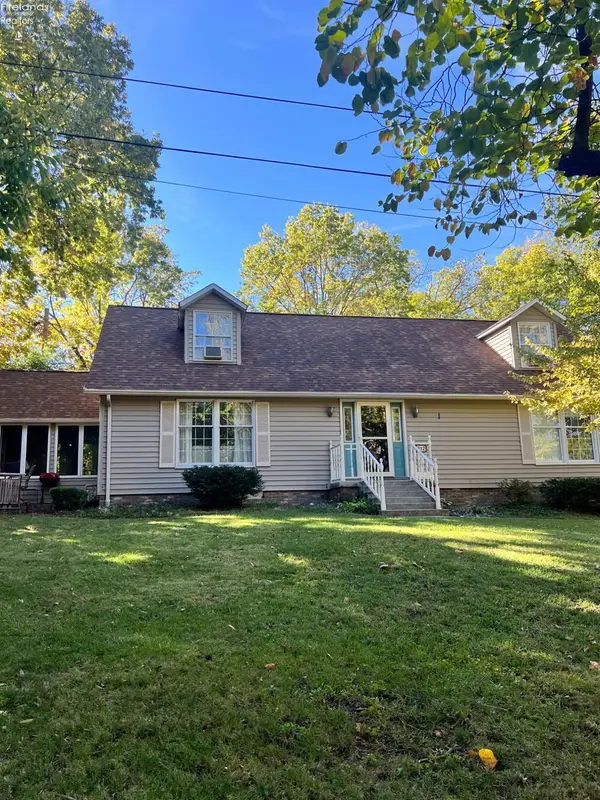 $999,000Active5 beds 5 baths3,337 sq. ft.
$999,000Active5 beds 5 baths3,337 sq. ft.212 E Seventh Street, Lakeside, OH 43440
MLS# 20254064Listed by: STREET SOTHEBY'S INTERNATIONAL REALTY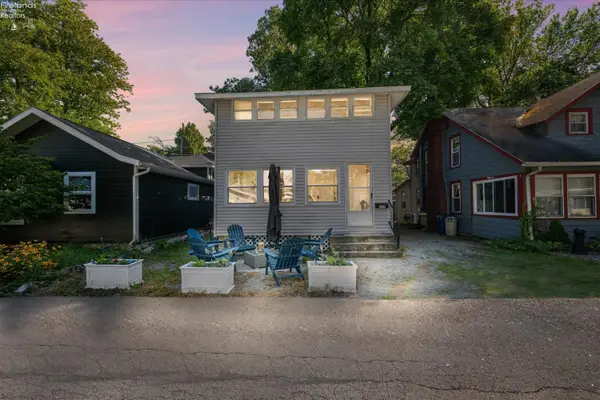 $599,000Active6 beds 4 baths1,488 sq. ft.
$599,000Active6 beds 4 baths1,488 sq. ft.317 Oak Avenue, Lakeside, OH 43440
MLS# 20253493Listed by: STREET SOTHEBY'S INTERNATIONAL REALTY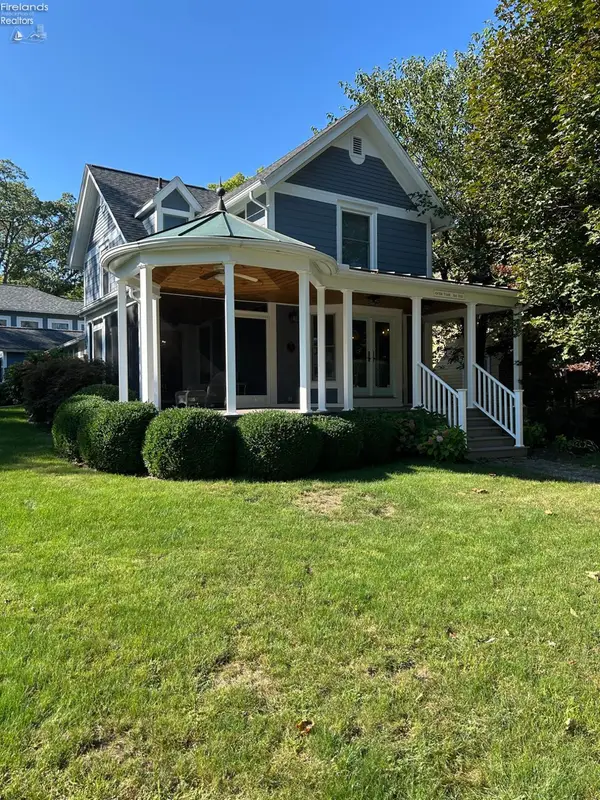 $899,000Active5 beds 3 baths2,168 sq. ft.
$899,000Active5 beds 3 baths2,168 sq. ft.132 4th, Lakeside, OH 43440
MLS# 20253449Listed by: KELLER WILLIAMS ELEVATE-LAKESIDE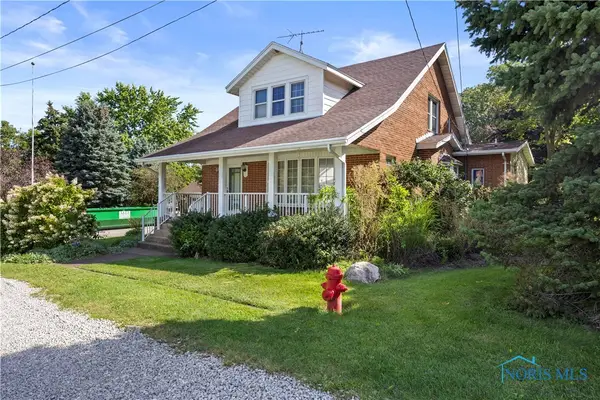 $599,900Active3 beds 2 baths2,425 sq. ft.
$599,900Active3 beds 2 baths2,425 sq. ft.721 Laurel Avenue, Lakeside Marblehead, OH 43440
MLS# 6134900Listed by: HOWARD HANNA
