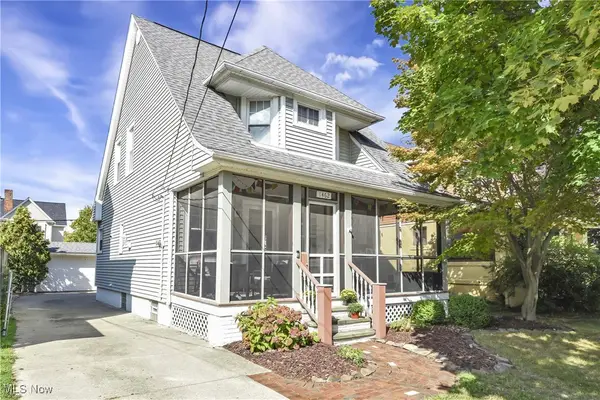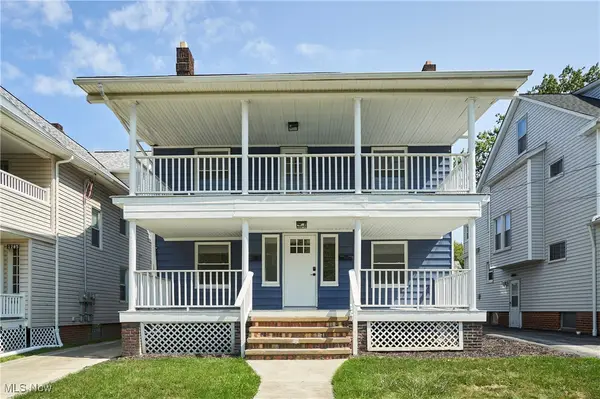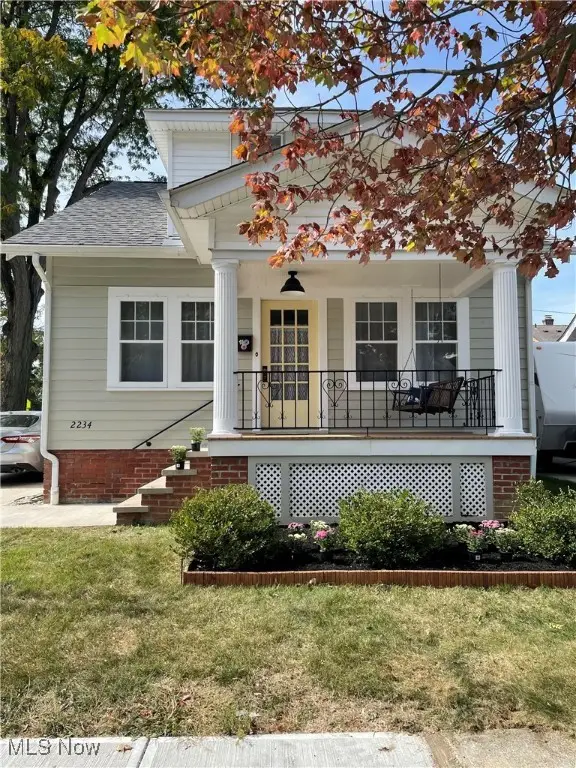1077 Erie Cliff Drive, Lakewood, OH 44107
Local realty services provided by:ERA Real Solutions Realty
Listed by:christopher higgins
Office:keller williams citywide
MLS#:5159109
Source:OH_NORMLS
Price summary
- Price:$699,900
- Price per sq. ft.:$197.21
About this home
Enjoy Lake Erie breezes at 1077 Erie Cliff Dr., situated 4 homes from the shore with seasonal views on a quiet Cul de Sac in the Cliff Estate's, one of Lakewood's most desired locations, steps from Lakewood Park and schools! This timeless 3-story brick classic colonial offers up to 6 bedrooms, 3 full & 2 half baths with 2 fireplaces and a full finished basement. Graced with a welcoming sandstone walkway leading to the magical expansive front porch, which is a living space in itself, inviting you into the warm and accommodating home with abundant hardwood floors throughout, natural woodwork, crown moldings, built-ins, glass accented doors, crystal knobs and marble surfaces. You will immediately appreciate the energy and spirit of this home. The inviting family room with eleven windows features a cozy wood burning fireplace, while the formal dining room opens with double French glass doors and stunning built-ins & leaded glass doors. A swinging door leads to the kitchen with Cherry Cabinets and a breakfast nook & Bay Window that looks out to the spectacular private backyard with a pergola, fertile gardens & 2 separate patios. 4 bedrooms on the 2nd floor including the primary bedroom with 7 full windows and a Murphy Bed nook, a full bath, a Jack & Jill bath, all bedrooms with ceiling fans. The North rear bedroom has a walkout 2nd story balcony with views to the famous Lakewood Fireworks and lush shaded backyard! The 3rd story offers an additional full bath, bedroom and large bonus room with a large Cedar closet just outside in the hallway. The finished lower level offers a 2nd gas fireplace in the entertaining area, half bath, functional laundry room full of cabinetry, a project area with workbench and 2 additional spaces for storage or canning rooms!
Contact an agent
Home facts
- Year built:1920
- Listing ID #:5159109
- Added:4 day(s) ago
- Updated:September 29, 2025 at 02:18 PM
Rooms and interior
- Bedrooms:6
- Total bathrooms:5
- Full bathrooms:3
- Half bathrooms:2
- Living area:3,549 sq. ft.
Heating and cooling
- Heating:Gas, Radiant, Radiators
Structure and exterior
- Roof:Asphalt
- Year built:1920
- Building area:3,549 sq. ft.
- Lot area:0.18 Acres
Utilities
- Water:Public
- Sewer:Public Sewer
Finances and disclosures
- Price:$699,900
- Price per sq. ft.:$197.21
- Tax amount:$10,862 (2024)
New listings near 1077 Erie Cliff Drive
- New
 $292,000Active2 beds 2 baths1,447 sq. ft.
$292,000Active2 beds 2 baths1,447 sq. ft.1462 Spring Garden Avenue, Lakewood, OH 44107
MLS# 5160314Listed by: EXP REALTY, LLC. - New
 $449,900Active6 beds 2 baths2,402 sq. ft.
$449,900Active6 beds 2 baths2,402 sq. ft.1287 Edwards Avenue, Lakewood, OH 44107
MLS# 5160248Listed by: EXP REALTY, LLC. - New
 $315,000Active5 beds 2 baths2,516 sq. ft.
$315,000Active5 beds 2 baths2,516 sq. ft.2233 Bunts Road, Lakewood, OH 44107
MLS# 5159354Listed by: RE/MAX TRANSITIONS - New
 $324,900Active3 beds 2 baths2,115 sq. ft.
$324,900Active3 beds 2 baths2,115 sq. ft.1593 Marlowe Avenue, Lakewood, OH 44107
MLS# 5159447Listed by: RE/MAX ABOVE & BEYOND - New
 $280,000Active3 beds 2 baths1,553 sq. ft.
$280,000Active3 beds 2 baths1,553 sq. ft.1478 Bunts Road, Lakewood, OH 44107
MLS# 5159377Listed by: KELLER WILLIAMS ELEVATE - New
 $364,900Active3 beds 2 baths1,314 sq. ft.
$364,900Active3 beds 2 baths1,314 sq. ft.2234 Olive Avenue, Lakewood, OH 44107
MLS# 5158904Listed by: RUSSELL REAL ESTATE SERVICES - New
 $130,000Active0.16 Acres
$130,000Active0.16 AcresEdanola & Riverside Drive, Lakewood, OH 44107
MLS# 5158654Listed by: BERKSHIRE HATHAWAY HOMESERVICES PROFESSIONAL REALTY  $285,000Pending3 beds 1 baths1,004 sq. ft.
$285,000Pending3 beds 1 baths1,004 sq. ft.1611 Elmwood Avenue, Lakewood, OH 44107
MLS# 5157919Listed by: EXP REALTY, LLC.- New
 $385,000Active4 beds 3 baths2,548 sq. ft.
$385,000Active4 beds 3 baths2,548 sq. ft.1576 Wyandotte Avenue, Lakewood, OH 44107
MLS# 5157315Listed by: KELLER WILLIAMS CITYWIDE
