12110 Detroit Avenue, Lakewood, OH 44107
Local realty services provided by:ERA Real Solutions Realty
Listed by: eric r lowrey, anamarija machesky
Office: berkshire hathaway homeservices lucien realty
MLS#:5162497
Source:OH_NORMLS
Price summary
- Price:$389,900
- Price per sq. ft.:$167.77
About this home
Built in 2017, this three-bedroom, two-and-a-half bath townhouse offers modern comfort and thoughtful design in one of Lakewood’s most walkable neighborhoods.
The entry level, redesigned by Weber Architecture as an office with a mudroom, features custom built-in bookshelves, two large closets, crown molding, ample dimmable LED lighting, new Marvin windows, and new custom carpet with direct access to the two-car garage. Upstairs, tall ceilings and large windows fill the main living area with natural light. The open layout connects the living room, dining space, and kitchen, creating a comfortable flow for everyday life and easy entertaining. The kitchen features granite countertops, an island with seating, and access to a small balcony—ideal for morning coffee and evening breeze. Three bedrooms, two full baths, and a convenient laundry area comprise the top floor. Weber Architecture redesigned the primary suite, walk-in closet, and ensuite bath. The primary bedroom features custom finishes, crown molding, wood shutters, dimmable LED lighting, wall scones by Rejuvenation, new carpet, and an imported hand-painted wallpaper mural. The ensuite bath offers an imported pedestal dual sink, custom mirror, smartly tiled shower, brass fixtures and wall scones, and generous built-in storage. About half a mile from Lake Erie’s Gold Coast, near grocers and Lakewood’s cafes and restaurants, this home combines modern living with a welcoming sense of place.
Contact an agent
Home facts
- Year built:2017
- Listing ID #:5162497
- Added:100 day(s) ago
- Updated:January 09, 2026 at 03:12 PM
Rooms and interior
- Bedrooms:3
- Total bathrooms:3
- Full bathrooms:2
- Half bathrooms:1
- Living area:2,324 sq. ft.
Heating and cooling
- Cooling:Central Air
- Heating:Forced Air, Gas
Structure and exterior
- Roof:Asphalt, Fiberglass
- Year built:2017
- Building area:2,324 sq. ft.
- Lot area:0.03 Acres
Utilities
- Water:Public
- Sewer:Public Sewer
Finances and disclosures
- Price:$389,900
- Price per sq. ft.:$167.77
- Tax amount:$7,880 (2024)
New listings near 12110 Detroit Avenue
- New
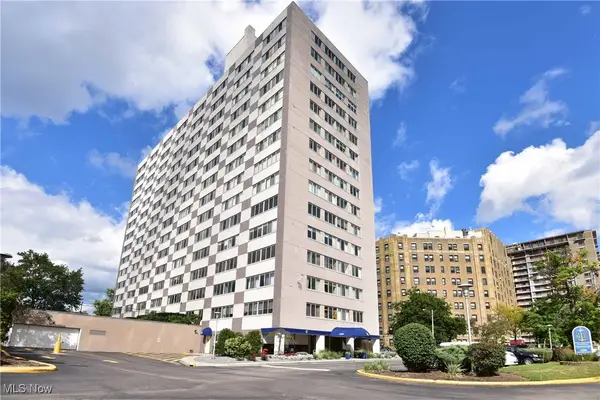 $85,000Active1 beds 1 baths793 sq. ft.
$85,000Active1 beds 1 baths793 sq. ft.12520 Edgewater Drive #1507, Lakewood, OH 44107
MLS# 5181718Listed by: RE/MAX ABOVE & BEYOND - New
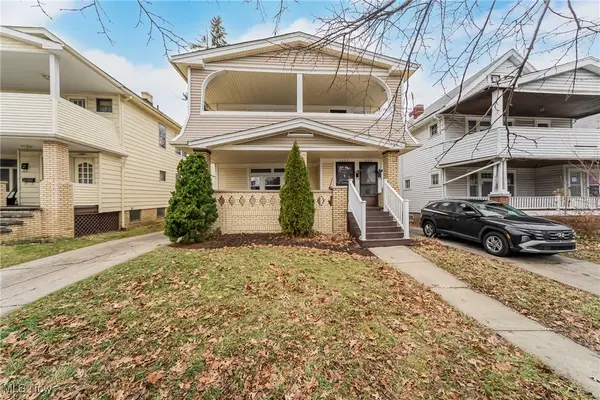 $409,000Active4 beds 2 baths2,635 sq. ft.
$409,000Active4 beds 2 baths2,635 sq. ft.1600 Victoria Avenue, Lakewood, OH 44107
MLS# 5181609Listed by: RUSSELL REAL ESTATE SERVICES - New
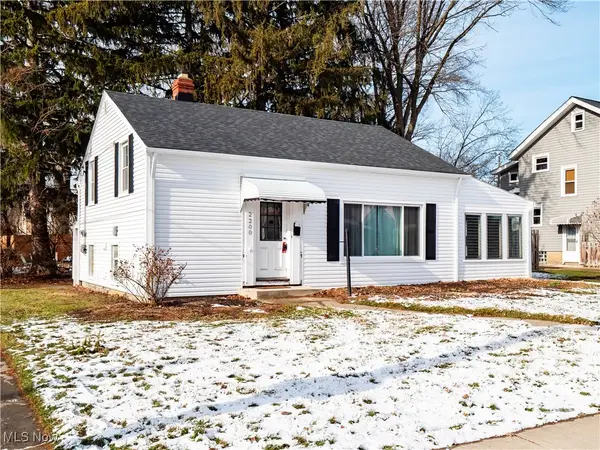 $175,000Active3 beds 2 baths1,380 sq. ft.
$175,000Active3 beds 2 baths1,380 sq. ft.2200 Carabel Avenue, Lakewood, OH 44107
MLS# 5181815Listed by: EXP REALTY, LLC. - New
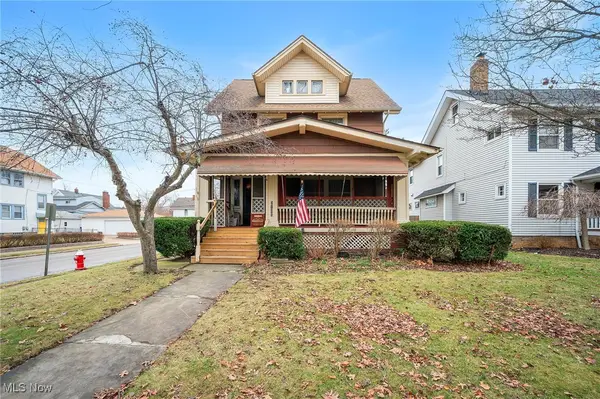 $245,000Active3 beds 2 baths1,430 sq. ft.
$245,000Active3 beds 2 baths1,430 sq. ft.2105 Carabel Avenue, Lakewood, OH 44107
MLS# 5179887Listed by: BERKSHIRE HATHAWAY HOMESERVICES PROFESSIONAL REALTY - New
 $74,900Active1 beds 1 baths704 sq. ft.
$74,900Active1 beds 1 baths704 sq. ft.11850 Edgewater Drive #723, Lakewood, OH 44107
MLS# 5181010Listed by: KELLER WILLIAMS LIVING - Open Sat, 1:30 to 3:30pmNew
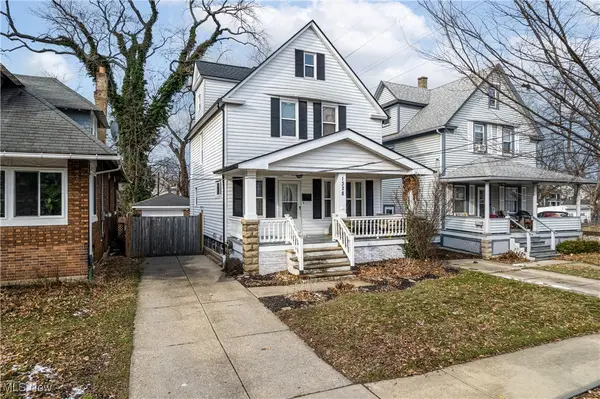 $349,900Active3 beds 2 baths2,584 sq. ft.
$349,900Active3 beds 2 baths2,584 sq. ft.1328 Bonnieview Avenue, Lakewood, OH 44107
MLS# 5181359Listed by: EXP REALTY, LLC. - New
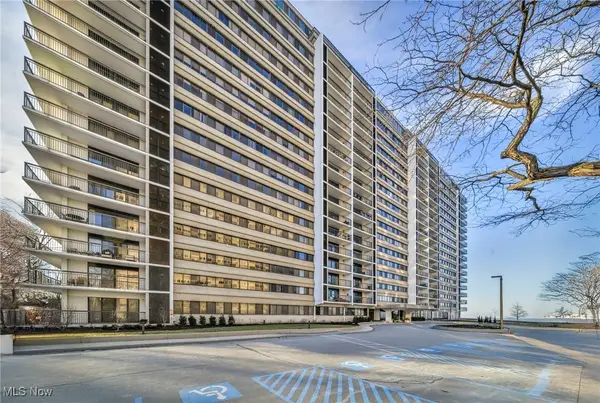 $141,900Active-- beds 1 baths544 sq. ft.
$141,900Active-- beds 1 baths544 sq. ft.12550 Lake Avenue #101, Lakewood, OH 44107
MLS# 5180686Listed by: FATHOM REALTY - New
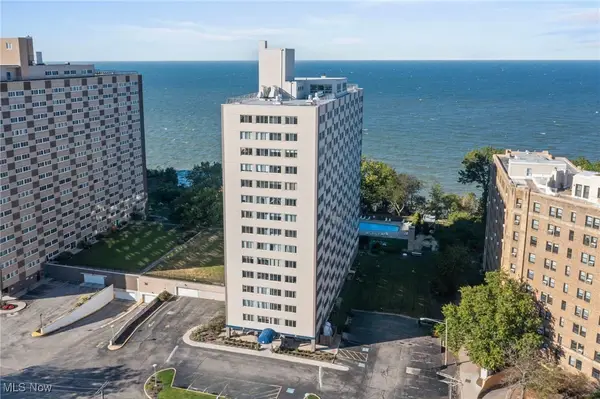 $151,000Active2 beds 2 baths1,193 sq. ft.
$151,000Active2 beds 2 baths1,193 sq. ft.12520 Edgewater Drive #401, Lakewood, OH 44107
MLS# 5178810Listed by: ENGEL & VLKERS DISTINCT  $365,000Pending4 beds 2 baths1,477 sq. ft.
$365,000Pending4 beds 2 baths1,477 sq. ft.1638 Saint Charles Avenue, Lakewood, OH 44107
MLS# 5179379Listed by: KELLER WILLIAMS CITYWIDE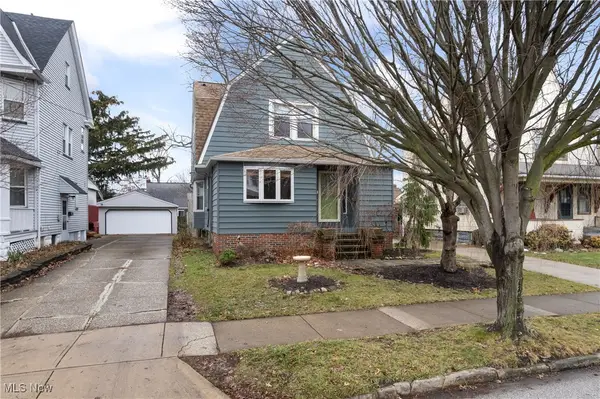 $289,900Pending2 beds 2 baths1,358 sq. ft.
$289,900Pending2 beds 2 baths1,358 sq. ft.1540 Wyandotte Avenue, Lakewood, OH 44107
MLS# 5180222Listed by: KELLER WILLIAMS ELEVATE
