1531 Tarkiln Road Se, Lancaster, OH 43130
Local realty services provided by:ERA Real Solutions Realty
1531 Tarkiln Road Se,Lancaster, OH 43130
$849,900
- 3 Beds
- 3 Baths
- 2,293 sq. ft.
- Single family
- Active
Listed by: suzette hildinger, jennifer d. eyman
Office: howard hannarealestateservices
MLS#:225030542
Source:OH_CBR
Price summary
- Price:$849,900
- Price per sq. ft.:$370.65
About this home
Back on Market - No fault of the sellers. Stunning Oasis in gorgeous, serene setting!! This custom-built ranch offers uncompromising quality! Completely renovated in 2016! 3 BR, 2-1/2 bath, 2 car attached upper garage. Open concept living/dining with flowing layout. Real stone fireplace with custom limestone hearth embellishes the cozy LP gas fireplace. Real wood floors & beams accent the soaring ceiling. Custom baseboard, door trim & door/window toppers. Custom closets. Master offers Custom On-suite bath, shower with dual rain shower heads & dual porcelain sinks. New window's, 2016. Tons of natural light. A chef's dream kitchen offers impressive WOLFE 6 burner gas stove, Electrolux appliances, porcelain farm sink & granite countertops. Laundry & mud room on main level. Lower level boasts a full kitchen & bar with granite countertops, large living space with wood burning fireplace, 2 bedrooms,1 full bath, attached 1-1/2 car garage with house entrance & Private entrance door. Potential mother-in-law suite. Ideal for college commuting. New Roof (2016) Whole house generator, Arlo Camera System, lawn irrigation sys. & Whole property underground invisible dog fence. 3 wells (One is Artisian). Party Barn (orig. built 1979), 33 x 42, also renovated in 2016 keeping the integrity of the Hay Loft, 6 Stall Horse barn and original wood beams. Every Man's Dream, Shop is 40' X 64' built in 2018 includes water, heat (LP Gas),14' and 8' electric garage doors, plus upper electric access to the barn via a covered walkway. (Everything in shop is for sale as a package deal) Every Woman's Dream. In-Ground 13 X 30 Pool with salt/chlorine, auto cover, Dolphin programmable pool cleaner & Polywood furniture. SHE SHE Shootin' shed with railroad tie back drop. Gather around the spacious woodburning stone firepit on those fall chilly evenings. Minutes from U.S. Route 33 & bypass for easy commute. Close proximity to Hocking Hills. BU Schools. Schedule your showing today! Sold as is!
Contact an agent
Home facts
- Year built:1994
- Listing ID #:225030542
- Added:134 day(s) ago
- Updated:December 26, 2025 at 03:56 PM
Rooms and interior
- Bedrooms:3
- Total bathrooms:3
- Full bathrooms:2
- Half bathrooms:1
- Living area:2,293 sq. ft.
Heating and cooling
- Heating:Heat Pump, Heating, Propane
Structure and exterior
- Year built:1994
- Building area:2,293 sq. ft.
- Lot area:3.56 Acres
Finances and disclosures
- Price:$849,900
- Price per sq. ft.:$370.65
- Tax amount:$4,902
New listings near 1531 Tarkiln Road Se
- New
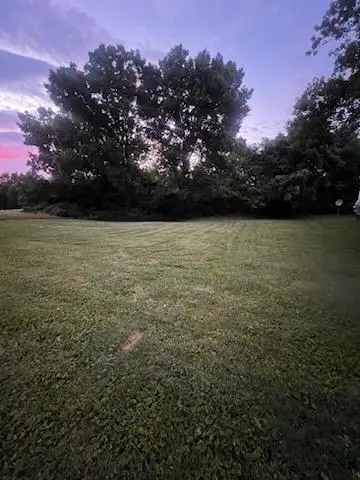 $23,000Active0.18 Acres
$23,000Active0.18 Acres1125 Zimmer Street, Lancaster, OH 43130
MLS# 225046113Listed by: RED 1 REALTY - New
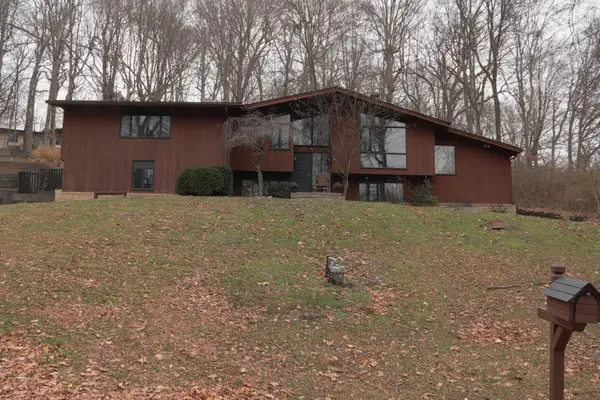 $510,000Active4 beds 4 baths3,125 sq. ft.
$510,000Active4 beds 4 baths3,125 sq. ft.245 Overlook Drive Ne, Lancaster, OH 43130
MLS# 225046100Listed by: WALKER TIU REAL ESTATE GROUP - New
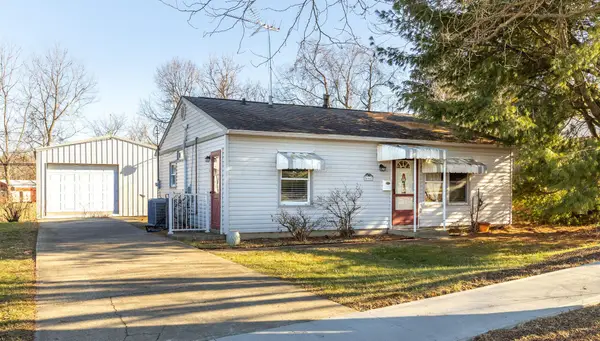 $199,900Active3 beds 1 baths957 sq. ft.
$199,900Active3 beds 1 baths957 sq. ft.664 N Shoshone Drive, Lancaster, OH 43130
MLS# 225046053Listed by: HOWARD HANNA REAL ESTATE SERVC - New
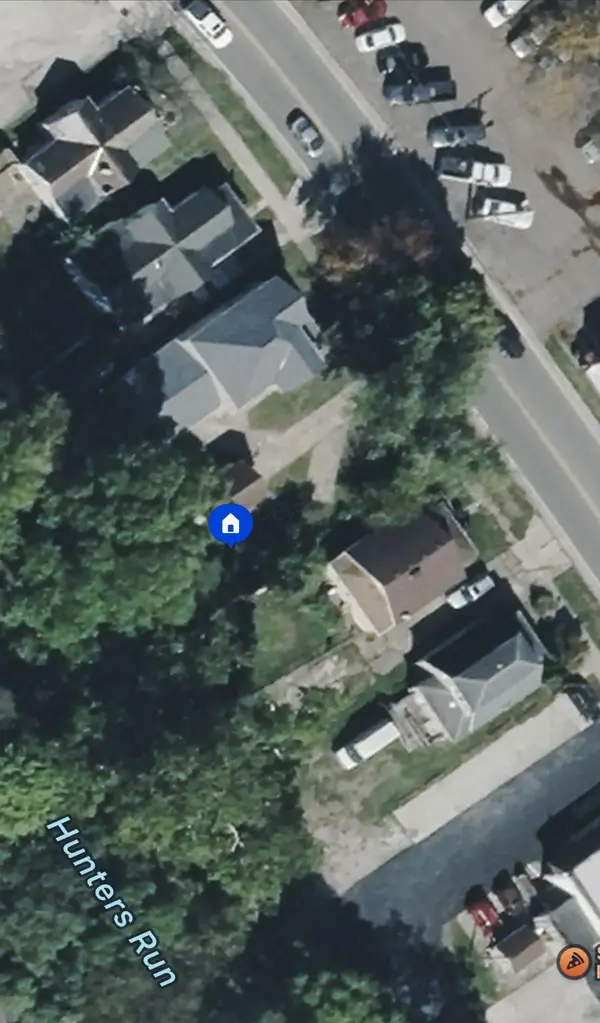 $25,000Active0.13 Acres
$25,000Active0.13 Acres157 Cedar Hill Road, Lancaster, OH 43130
MLS# 225046040Listed by: KELLER WILLIAMS GREATER COLS - New
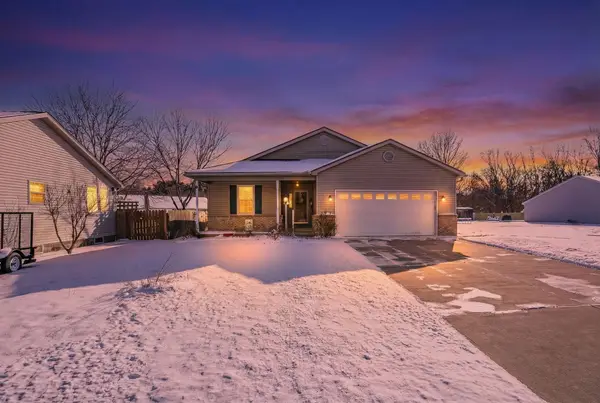 $324,900Active3 beds 2 baths1,608 sq. ft.
$324,900Active3 beds 2 baths1,608 sq. ft.1232 Mary Francis Court, Lancaster, OH 43130
MLS# 225045827Listed by: KEY REALTY - New
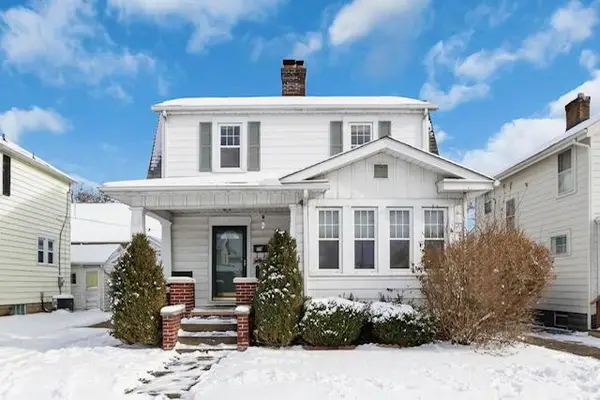 $224,900Active3 beds 2 baths1,709 sq. ft.
$224,900Active3 beds 2 baths1,709 sq. ft.434 Madison Avenue, Lancaster, OH 43130
MLS# 225045782Listed by: CENTURY 21 DARFUS REALTY - New
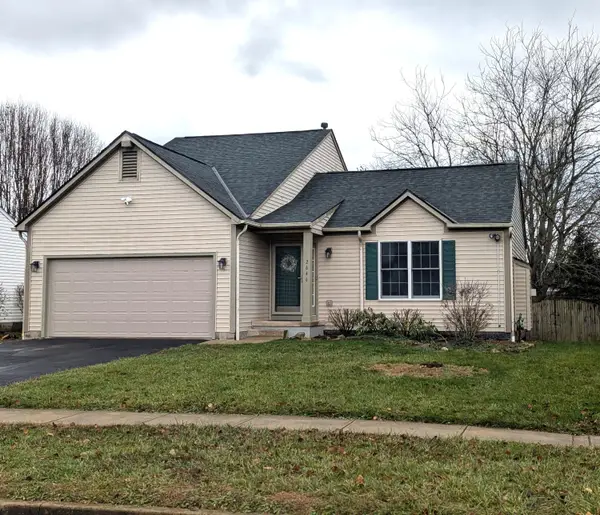 $317,900Active3 beds 4 baths1,654 sq. ft.
$317,900Active3 beds 4 baths1,654 sq. ft.2646 Little Pine Lane, Lancaster, OH 43130
MLS# 225045685Listed by: KEY REALTY - New
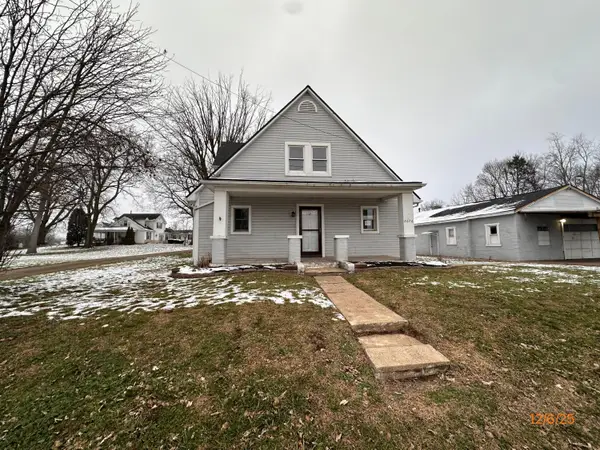 $249,900Active4 beds 2 baths1,697 sq. ft.
$249,900Active4 beds 2 baths1,697 sq. ft.3076 Lithopolis Road Nw, Lancaster, OH 43130
MLS# 225045651Listed by: ASHMOORE REAL ESTATE, LLC - New
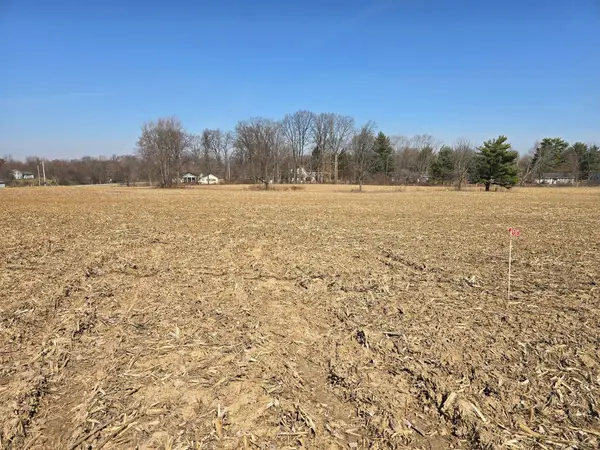 $123,000Active1.5 Acres
$123,000Active1.5 Acres0 Marquette Drive Ne, Lancaster, OH 43130
MLS# 225045656Listed by: HOWARD HANNAREALESTATESERVICES 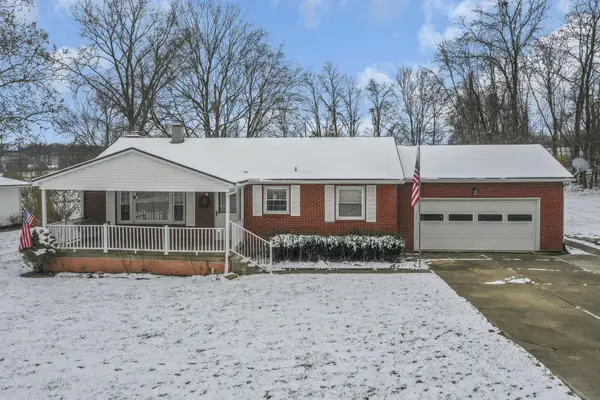 $349,900Active3 beds 2 baths1,120 sq. ft.
$349,900Active3 beds 2 baths1,120 sq. ft.3020 Meadowbrook Drive Ne, Lancaster, OH 43130
MLS# 225045542Listed by: RISE REALTY
