1829 Shoshone Drive, Lancaster, OH 43130
Local realty services provided by:ERA Martin & Associates
1829 Shoshone Drive,Lancaster, OH 43130
$289,900
- 5 Beds
- 2 Baths
- 2,110 sq. ft.
- Single family
- Active
Listed by: todd dehays
Office: connect realty
MLS#:225030149
Source:OH_CBR
Price summary
- Price:$289,900
- Price per sq. ft.:$137.39
About this home
SIMPLY WONDERFUL cape cod boasting a vaulted ceiling great room, spiral staircase, wood burning stove, owner suite balcony deck, patio, and large fenced yard. The first floor features the eat-in kitchen, front family room, currently used as a dining space, great room, laundry, double sink full bath, and 4 first floor bedrooms. The back bedroom is a bonus space below the owner suite with a private entry and could serve as a home office. Upstairs is a loft overlooking the great room with another double sink full bath featuring 2 walk-in closets and a large owner suite (5th bed) that walks out onto the balcony deck to overlook the back yard. The attached garage is the perfect space for any craftsman with built in workshop storage and counter space. The back patio is the ideal space for a hot tub with the built in chimney fireplace. The concrete patio extends into the yard where there was once an above ground pool, a perfect future fire pit location as well. Same owner since 1976. Do not delay, this is a MUST SEE.
Contact an agent
Home facts
- Year built:1965
- Listing ID #:225030149
- Added:129 day(s) ago
- Updated:November 14, 2025 at 04:02 PM
Rooms and interior
- Bedrooms:5
- Total bathrooms:2
- Full bathrooms:2
- Living area:2,110 sq. ft.
Heating and cooling
- Heating:Forced Air, Heating
Structure and exterior
- Year built:1965
- Building area:2,110 sq. ft.
- Lot area:0.19 Acres
Finances and disclosures
- Price:$289,900
- Price per sq. ft.:$137.39
- Tax amount:$2,091
New listings near 1829 Shoshone Drive
- Coming Soon
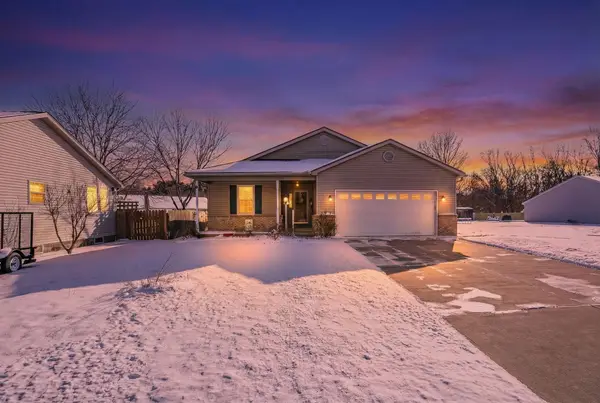 $324,900Coming Soon3 beds 2 baths
$324,900Coming Soon3 beds 2 baths1232 Mary Francis Court, Lancaster, OH 43130
MLS# 225045827Listed by: KEY REALTY - New
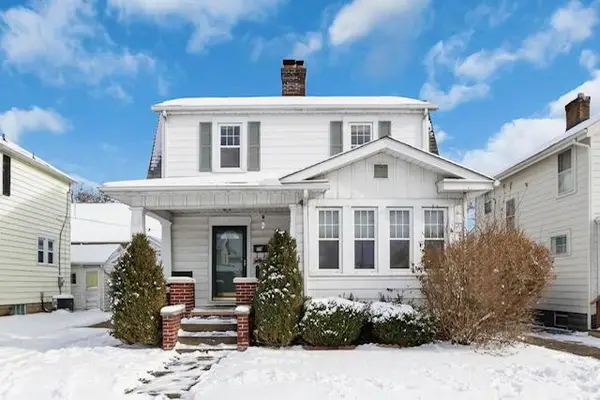 $224,900Active3 beds 2 baths1,709 sq. ft.
$224,900Active3 beds 2 baths1,709 sq. ft.434 Madison Avenue, Lancaster, OH 43130
MLS# 225045782Listed by: CENTURY 21 DARFUS REALTY - New
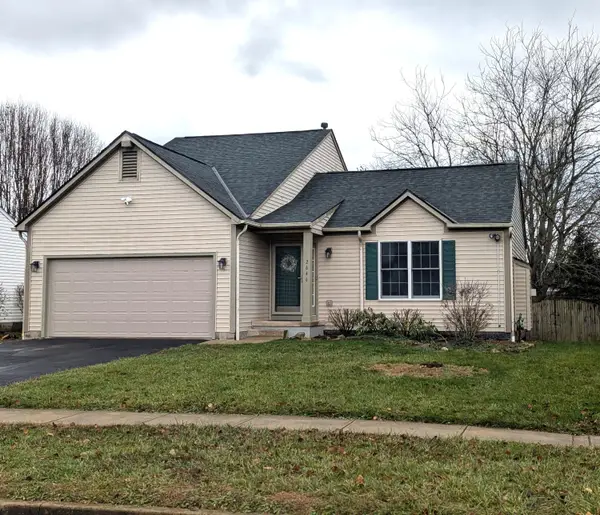 $317,900Active3 beds 4 baths1,654 sq. ft.
$317,900Active3 beds 4 baths1,654 sq. ft.2646 Little Pine Lane, Lancaster, OH 43130
MLS# 225045685Listed by: KEY REALTY - New
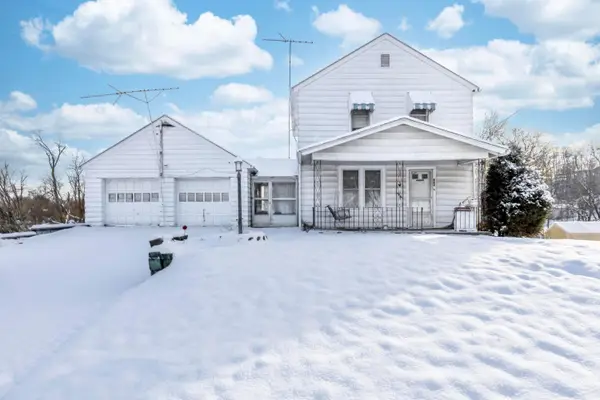 $102,600Active3 beds 1 baths1,080 sq. ft.
$102,600Active3 beds 1 baths1,080 sq. ft.664 Boving Road, Lancaster, OH 43130
MLS# 225045675Listed by: ROCK HOUSE REALTY LLC - New
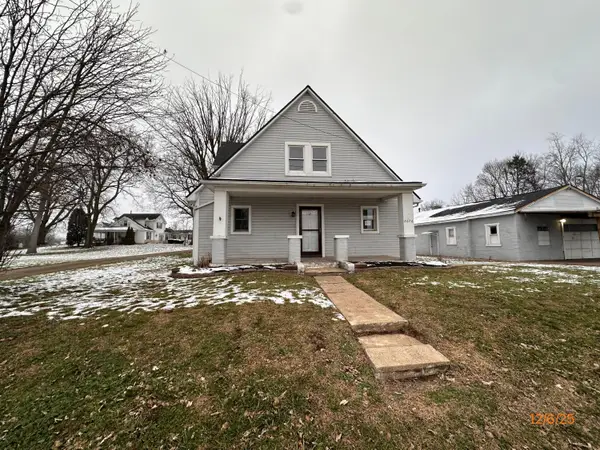 $249,900Active4 beds 2 baths1,697 sq. ft.
$249,900Active4 beds 2 baths1,697 sq. ft.3076 Lithopolis Road Nw, Lancaster, OH 43130
MLS# 225045651Listed by: ASHMOORE REAL ESTATE, LLC - New
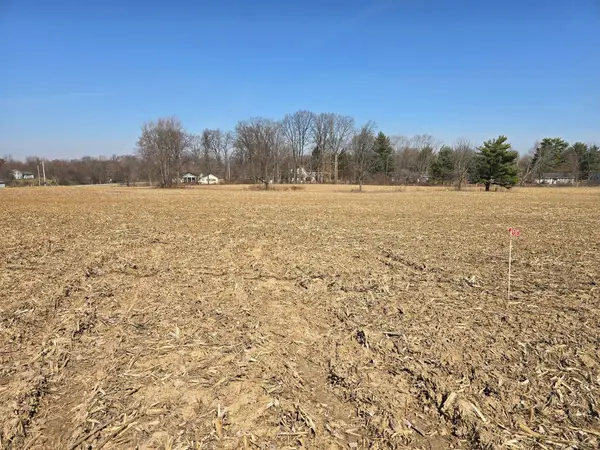 $123,000Active1.5 Acres
$123,000Active1.5 Acres0 Marquette Drive Ne, Lancaster, OH 43130
MLS# 225045656Listed by: HOWARD HANNAREALESTATESERVICES - New
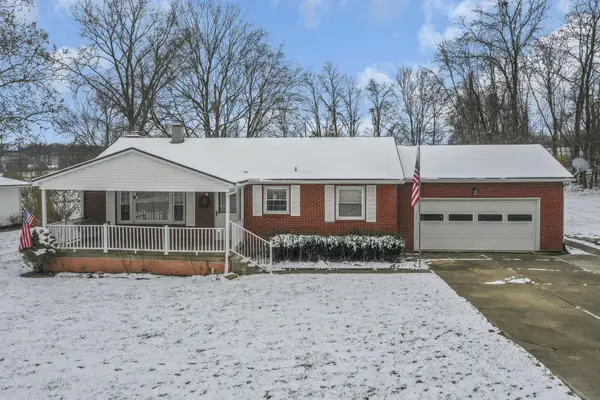 $349,900Active3 beds 2 baths1,120 sq. ft.
$349,900Active3 beds 2 baths1,120 sq. ft.3020 Meadowbrook Drive Ne, Lancaster, OH 43130
MLS# 225045542Listed by: RISE REALTY - New
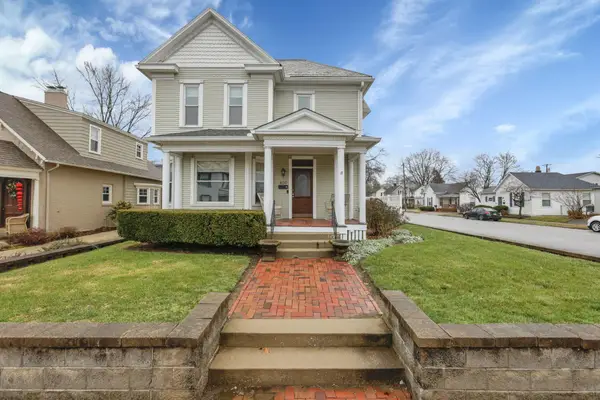 $360,000Active3 beds 2 baths1,932 sq. ft.
$360,000Active3 beds 2 baths1,932 sq. ft.820 N Broad Street, Lancaster, OH 43130
MLS# 225045467Listed by: RISE REALTY - New
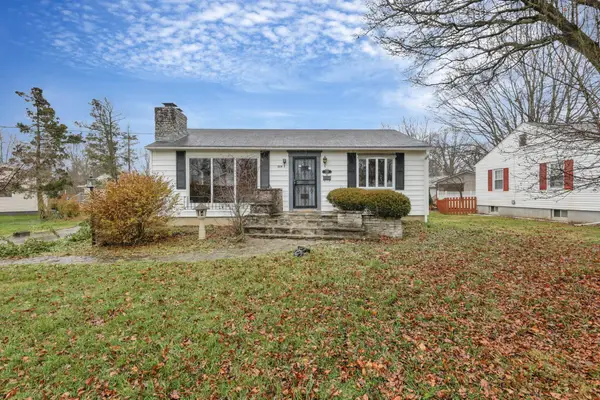 $255,000Active3 beds 2 baths1,104 sq. ft.
$255,000Active3 beds 2 baths1,104 sq. ft.219 Peters Avenue, Lancaster, OH 43130
MLS# 225045410Listed by: SIGNATURE REAL ESTATE - New
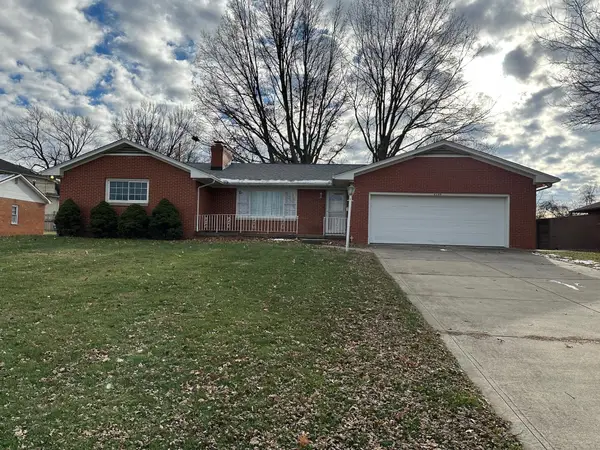 $329,000Active3 beds 3 baths2,068 sq. ft.
$329,000Active3 beds 3 baths2,068 sq. ft.2135 N Columbus Street, Lancaster, OH 43130
MLS# 225045382Listed by: KELLER WILLIAMS GREATER COLS
