2179 Sunnyhill Drive Ne, Lancaster, OH 43130
Local realty services provided by:ERA Martin & Associates
2179 Sunnyhill Drive Ne,Lancaster, OH 43130
$359,900
- 4 Beds
- 3 Baths
- 2,512 sq. ft.
- Single family
- Active
Listed by:amy green
Office:re/max connection
MLS#:225031642
Source:OH_CBR
Price summary
- Price:$359,900
- Price per sq. ft.:$195.7
About this home
OPEN HOUSE SUNDAY 8/24 FROM 12-2!!! Welcome to this beautifully updated 3-level split situated on a generous half-acre lot in a desirable Lancaster neighborhood. Offering 4 bedrooms with the possibility of a 5th, this home provides flexible living options perfect for growing families, multi-generational living, or those needing a dedicated home office or guest suite. Charming front porch. The inviting main level showcases a bright and open living space with tasteful updates, designed for both everyday comfort and entertaining. The updated kitchen boasts white cabinets, stainless steel appliances, island with bar seating, flows seamlessly into the dining room & spacious living room w/fireplace, making it easy to host gatherings or enjoy quiet evenings at home. Upstairs, you'll find a spacious primary suite with an en-suite bathroom, along with additional bedrooms and a second full bath. The lower level adds even more living space, featuring a large family room, fireplace and convenient half bath, walk out access to backyard—perfect for movie nights, play space, or a private retreat. Outside, the expansive half-acre lot offers endless possibilities, fenced yard, covered porch & patio. Whether you envision summer barbecues, a play area, gardening, or simply relaxing under the trees, the yard is ready to be enjoyed. New well pump 2022, New Heat Pump & Air handler 2022, This home is truly move-in ready and waiting for its next chapter.
Contact an agent
Home facts
- Year built:1968
- Listing ID #:225031642
- Added:36 day(s) ago
- Updated:September 27, 2025 at 03:56 PM
Rooms and interior
- Bedrooms:4
- Total bathrooms:3
- Full bathrooms:2
- Half bathrooms:1
- Living area:2,512 sq. ft.
Heating and cooling
- Heating:Electric, Heat Pump, Heating
Structure and exterior
- Year built:1968
- Building area:2,512 sq. ft.
- Lot area:0.5 Acres
Finances and disclosures
- Price:$359,900
- Price per sq. ft.:$195.7
- Tax amount:$3,521
New listings near 2179 Sunnyhill Drive Ne
- New
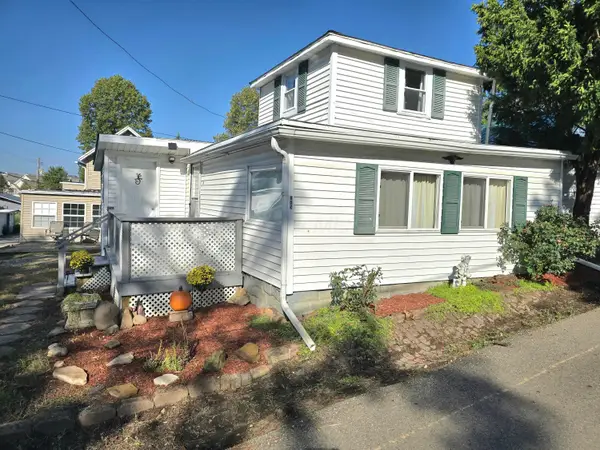 $89,900Active2 beds 1 baths739 sq. ft.
$89,900Active2 beds 1 baths739 sq. ft.185 Ninth Street, Lancaster, OH 43130
MLS# 225036704Listed by: BARTLETT BENNER REALTY - Coming Soon
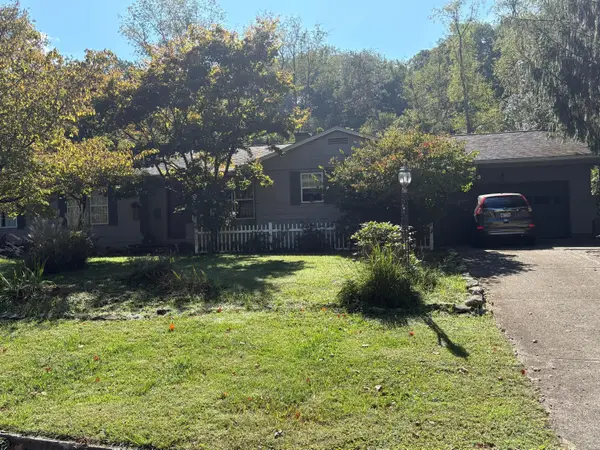 $299,900Coming Soon3 beds 3 baths
$299,900Coming Soon3 beds 3 baths1066 Lanreco Boulevard, Lancaster, OH 43130
MLS# 225036645Listed by: RED 1 REALTY - New
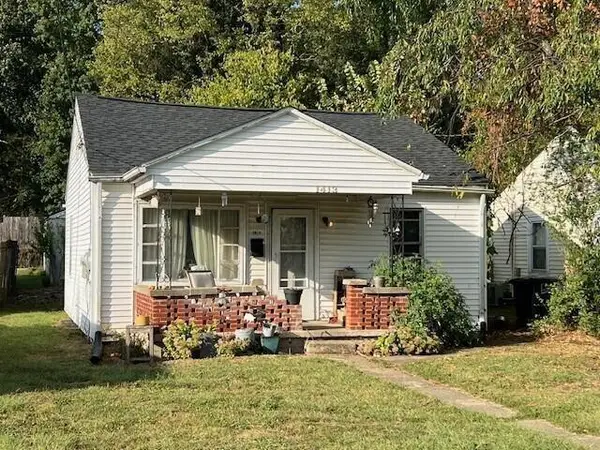 $123,500Active2 beds 1 baths624 sq. ft.
$123,500Active2 beds 1 baths624 sq. ft.1413 E Mulberry Street, Lancaster, OH 43130
MLS# 225036649Listed by: MYERS REAL ESTATE - New
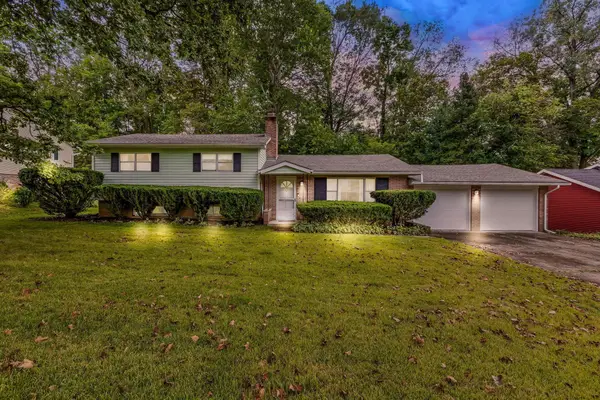 $249,900Active4 beds 3 baths1,326 sq. ft.
$249,900Active4 beds 3 baths1,326 sq. ft.1522 Pleasantview Drive, Lancaster, OH 43130
MLS# 225036543Listed by: REAL OF OHIO - Open Sat, 12 to 2pmNew
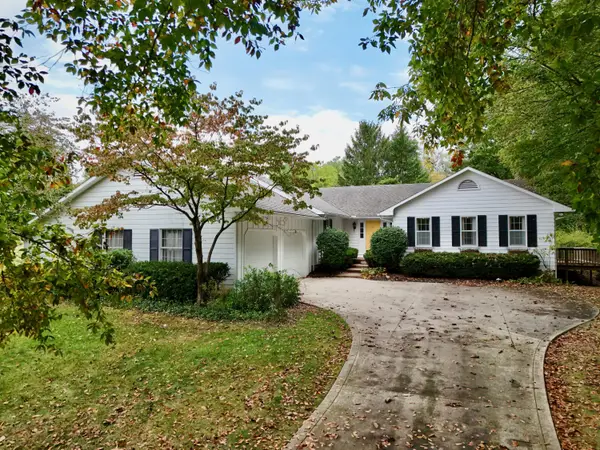 $359,900Active4 beds 2 baths3,054 sq. ft.
$359,900Active4 beds 2 baths3,054 sq. ft.1700 Rosewood Drive Ne, Lancaster, OH 43130
MLS# 225036536Listed by: KELLER WILLIAMS GREATER COLS - New
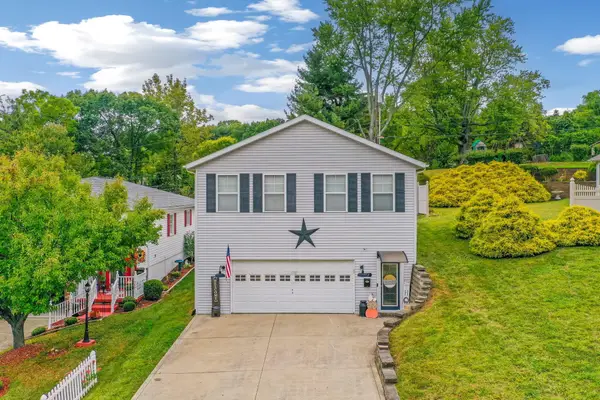 $230,000Active2 beds 2 baths1,008 sq. ft.
$230,000Active2 beds 2 baths1,008 sq. ft.319 Greenfield Street, Lancaster, OH 43130
MLS# 225036518Listed by: RE/MAX IMPACT - New
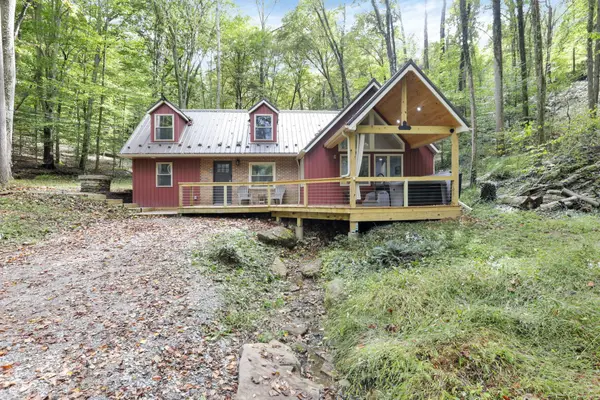 $399,900Active2 beds 2 baths1,402 sq. ft.
$399,900Active2 beds 2 baths1,402 sq. ft.509 Tarkiln Road Se, Lancaster, OH 43130
MLS# 225036499Listed by: HOWARD HANNAREALESTATESERVICES - New
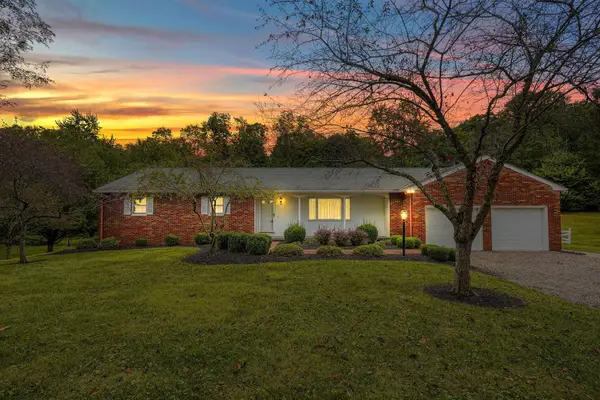 $459,900Active3 beds 4 baths1,859 sq. ft.
$459,900Active3 beds 4 baths1,859 sq. ft.626 Rainbow Drive Nw, Lancaster, OH 43130
MLS# 225036490Listed by: HOWARD HANNA REAL ESTATE SVCS - New
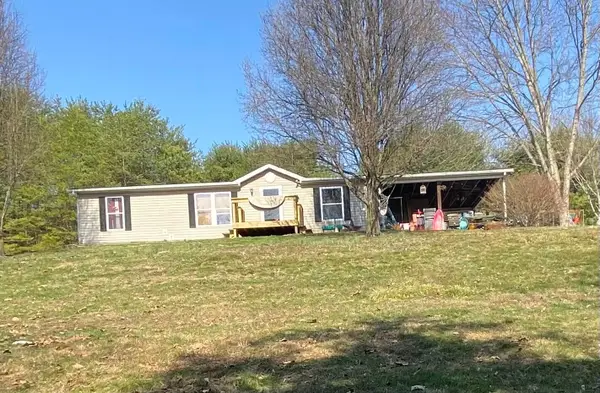 $220,000Active3 beds 2 baths1,344 sq. ft.
$220,000Active3 beds 2 baths1,344 sq. ft.404 Ross Road Se, Lancaster, OH 43130
MLS# 225036437Listed by: KEY REALTY - New
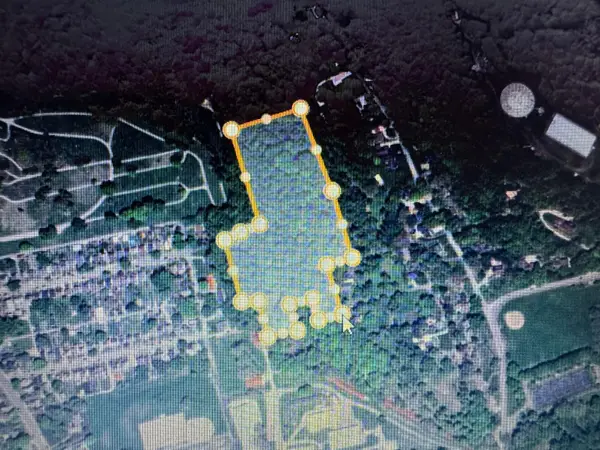 $1,100,000Active17 Acres
$1,100,000Active17 Acres0 Marks Avenue, Lancaster, OH 43130
MLS# 225036443Listed by: GALBREATH REAL ESTATE
