1206 Autumn Ridge Drive, Lebanon, OH 45036
Local realty services provided by:ERA Petkus Weiss
1206 Autumn Ridge Drive,Lebanon, OH 45036
$520,000
- 4 Beds
- 4 Baths
- 3,191 sq. ft.
- Single family
- Active
Listed by: teresa a hennen9376262607
Office: navx realty, llc.
MLS#:946551
Source:OH_DABR
Price summary
- Price:$520,000
- Price per sq. ft.:$162.96
- Monthly HOA dues:$33.33
About this home
Built in 2020, this beautiful 4-bedroom, 3.5-bath home offers spacious living with thoughtful design and quality finishes throughout. The open-concept main level features a stunning kitchen with a large island, granite countertops and an oversize pantry, perfect for entertaining and everyday gatherings. The full finished basement with full bath provides even more living space—ideal for a home theater, gym, or guest suite. The upper level provides 4 bedrooms including a massive primary bedroom en-suite with dual walk-in closets. You'll love the convenient second floor laundry. Step outside to enjoy the oversized concrete patio and peaceful views of the community pond from your partially fenced backyard. From the charming front porch, you can even catch Kings Island’s fireworks lighting up the sky each evening! Located in a desirable neighborhood with a community playground, this home offers the ideal setting for both relaxation and recreation. Meticulously maintained and move-in ready, 1206 Autumn Ridge Drive is the perfect place to call home.
Contact an agent
Home facts
- Year built:2020
- Listing ID #:946551
- Added:9 day(s) ago
- Updated:November 15, 2025 at 06:42 PM
Rooms and interior
- Bedrooms:4
- Total bathrooms:4
- Full bathrooms:3
- Half bathrooms:1
- Living area:3,191 sq. ft.
Structure and exterior
- Year built:2020
- Building area:3,191 sq. ft.
- Lot area:0.29 Acres
Finances and disclosures
- Price:$520,000
- Price per sq. ft.:$162.96
New listings near 1206 Autumn Ridge Drive
- New
 $125,000Active0.3 Acres
$125,000Active0.3 Acres1 Owlwood Court, Lebanon, OH 45036
MLS# 1862083Listed by: COMEY & SHEPHERD - New
 $125,000Active0.27 Acres
$125,000Active0.27 Acres0 Owlwood Court, Lebanon, OH 45036
MLS# 1862052Listed by: COMEY & SHEPHERD - New
 $289,900Active3 beds 2 baths2,304 sq. ft.
$289,900Active3 beds 2 baths2,304 sq. ft.907 Birchwood Drive, Lebanon, OH 45036
MLS# 1861949Listed by: PLUM TREE REALTY - New
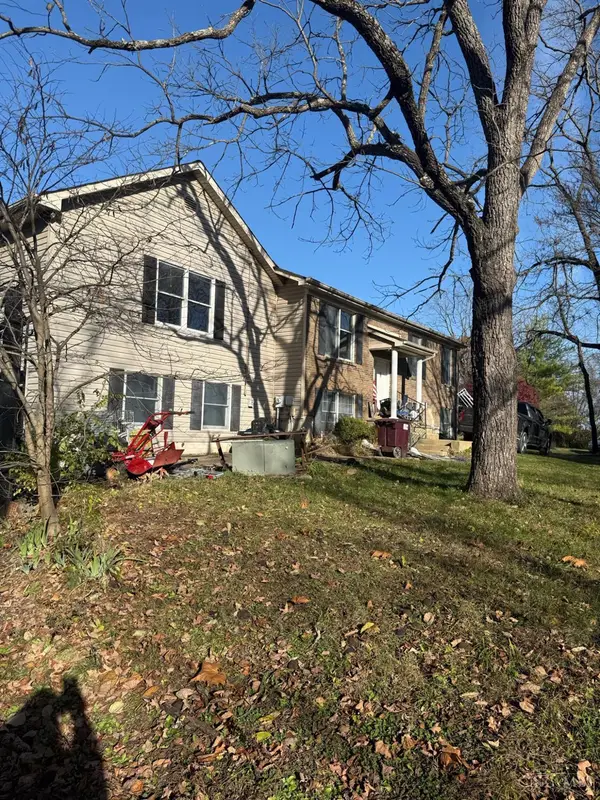 $225,000Active4 beds 2 baths2,958 sq. ft.
$225,000Active4 beds 2 baths2,958 sq. ft.250 W State Route 122, Lebanon, OH 45036
MLS# 1861704Listed by: EXP REALTY - New
 $775,000Active4 beds 4 baths
$775,000Active4 beds 4 baths1358 Orchard Run Drive, Lebanon, OH 45036
MLS# 1861437Listed by: RE/MAX VICTORY + AFFILIATES - New
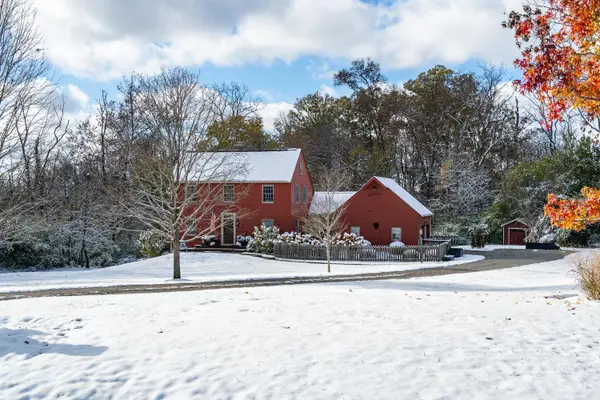 $550,000Active3 beds 3 baths2,505 sq. ft.
$550,000Active3 beds 3 baths2,505 sq. ft.634 Deer Run Trail, Lebanon, OH 45036
MLS# 1861578Listed by: PLUM TREE REALTY - New
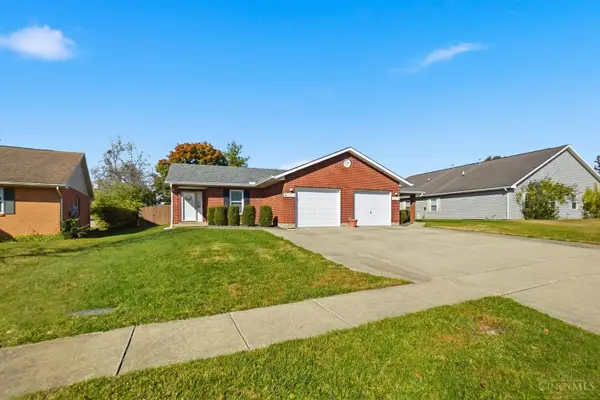 $375,000Active-- beds -- baths1,976 sq. ft.
$375,000Active-- beds -- baths1,976 sq. ft.1073 Hunters Run Drive, Lebanon, OH 45036
MLS# 1861655Listed by: COMEY & SHEPHERD - New
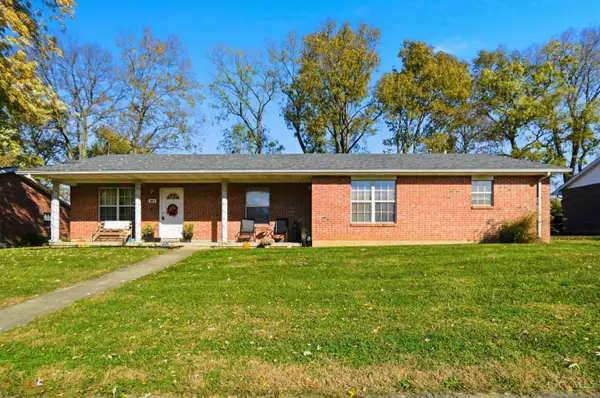 $365,000Active-- beds -- baths1,755 sq. ft.
$365,000Active-- beds -- baths1,755 sq. ft.60 Lauretta Mae Drive, Lebanon, OH 45036
MLS# 1861614Listed by: COMEY & SHEPHERD - New
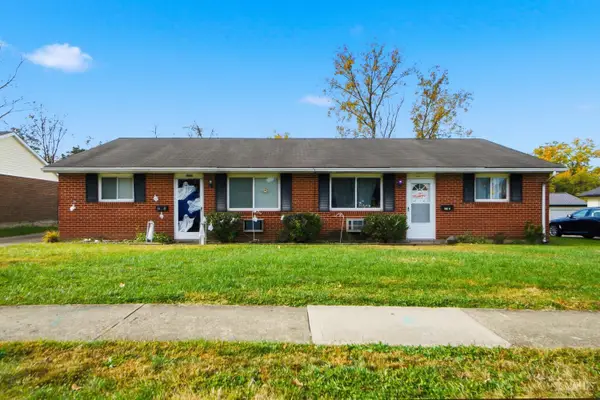 $335,000Active-- beds -- baths1,890 sq. ft.
$335,000Active-- beds -- baths1,890 sq. ft.199 Rosemarie Drive, Lebanon, OH 45036
MLS# 1861631Listed by: COMEY & SHEPHERD - New
 $335,000Active-- beds -- baths1,836 sq. ft.
$335,000Active-- beds -- baths1,836 sq. ft.212 June Marie Drive, Lebanon, OH 45036
MLS# 1861596Listed by: COMEY & SHEPHERD
