1537 Golf Club Drive, Lebanon, OH 45036
Local realty services provided by:ERA Real Solutions Realty
Listed by:austin gearing
Office:keller williams seven hills re
MLS#:1855824
Source:OH_CINCY
Price summary
- Price:$529,999
- Price per sq. ft.:$164.8
- Monthly HOA dues:$59.58
About this home
This is a must see!! In the highly desirable Shaker Run Golf Course neighborhood, this home offers 3166 sqft of very well maintained space to enjoy. This floor plan just makes sense with it being a blend of the open floor plan concept along with a full dining room and private office. The beautiful hardwood floors run throughout this entire main floor and continue up the stairs to your second floor. Freshly painted cabinets make this gourmet kitchen feel new and modern. This home offers a large fenced in backyard and a great sized wood deck thats right off your kitchen to enjoy the outdoor space. This oversized 2 car garage is unique in that it has nearly 5+ feet of additional length than a traditional 2 car garage, offering you plenty of space to park your two cars and still have more room for other items. This home also has a full size unfinished basement that offers a finished full bath already completed for you! Schedule your showing today!
Contact an agent
Home facts
- Year built:2015
- Listing ID #:1855824
- Added:2 day(s) ago
- Updated:September 28, 2025 at 02:08 PM
Rooms and interior
- Bedrooms:4
- Total bathrooms:4
- Full bathrooms:3
- Half bathrooms:1
- Living area:3,216 sq. ft.
Heating and cooling
- Cooling:Ceiling Fans, Central Air
- Heating:Forced Air, Gas Furn EF Rtd 95%+
Structure and exterior
- Roof:Shingle
- Year built:2015
- Building area:3,216 sq. ft.
- Lot area:0.29 Acres
Utilities
- Water:At Street
- Sewer:At Street
Finances and disclosures
- Price:$529,999
- Price per sq. ft.:$164.8
New listings near 1537 Golf Club Drive
- New
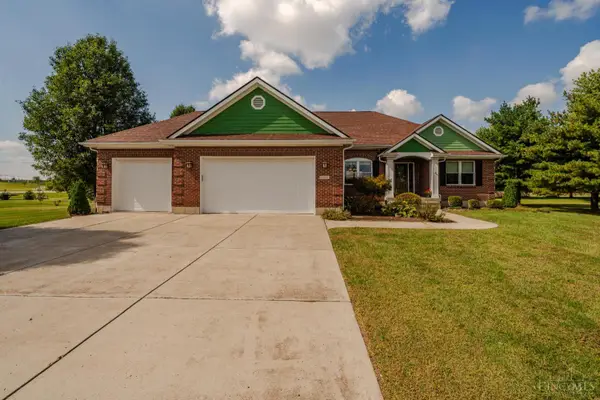 $524,900Active3 beds 3 baths3,345 sq. ft.
$524,900Active3 beds 3 baths3,345 sq. ft.1369 New England Way, Lebanon, OH 45036
MLS# 1856533Listed by: TAMI HOLMES REALTY - New
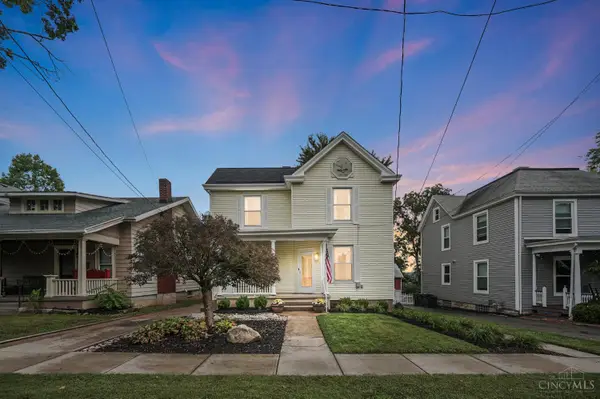 $324,900Active3 beds 2 baths1,648 sq. ft.
$324,900Active3 beds 2 baths1,648 sq. ft.16 Mound Street, Lebanon, OH 45036
MLS# 1856332Listed by: KELLER WILLIAMS ADVISORS - New
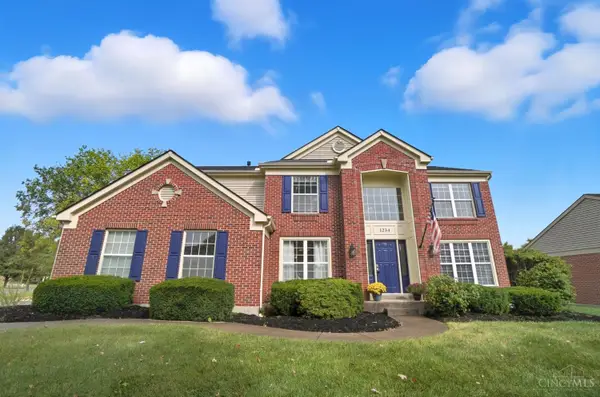 $475,000Active4 beds 3 baths2,430 sq. ft.
$475,000Active4 beds 3 baths2,430 sq. ft.1234 Chestnut Court, Lebanon, OH 45036
MLS# 1855972Listed by: COLDWELL BANKER HERITAGE - Open Sun, 1 to 3pmNew
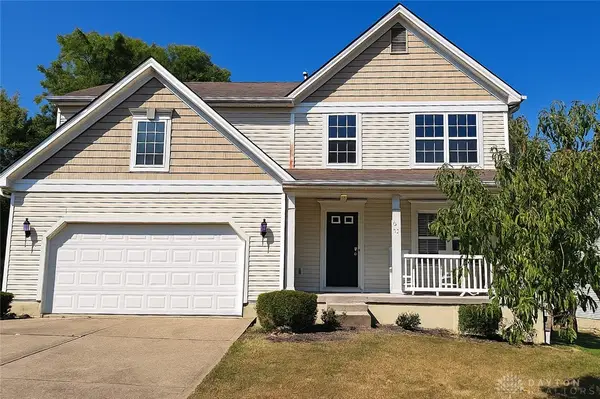 $350,000Active4 beds 3 baths2,010 sq. ft.
$350,000Active4 beds 3 baths2,010 sq. ft.923 Greengate Drive, Lebanon, OH 45036
MLS# 944075Listed by: HOWARD HANNA REAL ESTATE SERV - New
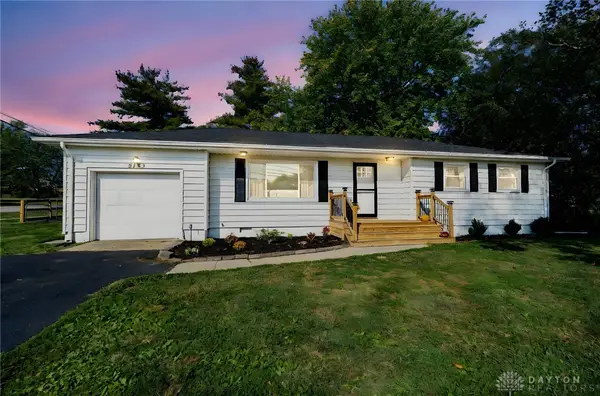 $249,900Active3 beds 2 baths1,072 sq. ft.
$249,900Active3 beds 2 baths1,072 sq. ft.2733 N State Route 48, Lebanon, OH 45036
MLS# 943921Listed by: GLASSHOUSE REALTY GROUP - New
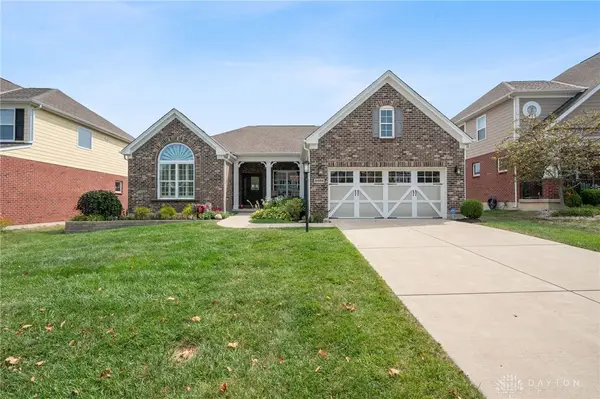 $675,000Active3 beds 2 baths2,395 sq. ft.
$675,000Active3 beds 2 baths2,395 sq. ft.3606 Acadia Lane, Lebanon, OH 45036
MLS# 943886Listed by: SIBCY CLINE INC. 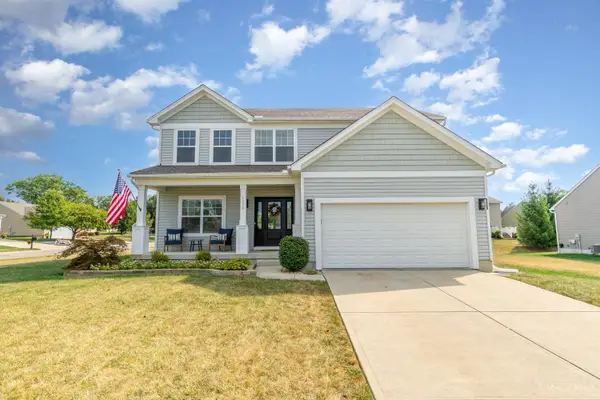 $425,000Pending4 beds 4 baths2,120 sq. ft.
$425,000Pending4 beds 4 baths2,120 sq. ft.1112 Hubbell Court, Lebanon, OH 45036
MLS# 1854621Listed by: KELLER WILLIAMS SEVEN HILLS RE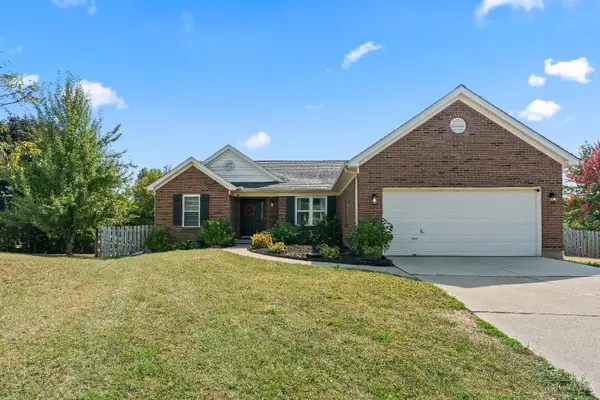 $392,500Pending3 beds 3 baths2,792 sq. ft.
$392,500Pending3 beds 3 baths2,792 sq. ft.243 N Birmingham Court, Lebanon, OH 45036
MLS# 1855206Listed by: COMEY & SHEPHERD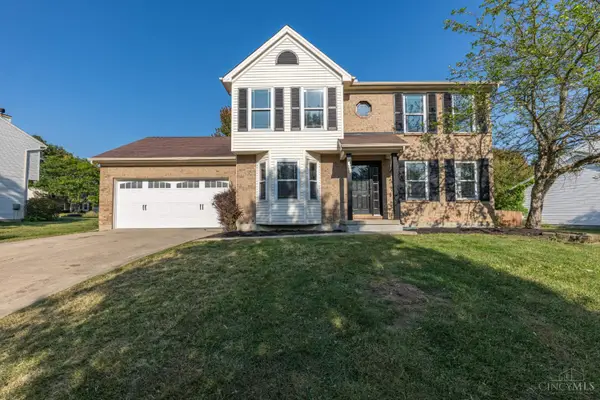 $374,900Active3 beds 3 baths1,800 sq. ft.
$374,900Active3 beds 3 baths1,800 sq. ft.1644 Cantebury Lane, Lebanon, OH 45036
MLS# 1854925Listed by: KELLER WILLIAMS ADVISORS
