1941 Legendary Way, Lebanon, OH 45036
Local realty services provided by:ERA Real Solutions Realty
1941 Legendary Way,Clearcreek Twp., OH 45036
$2,695,000
- 5 Beds
- 6 Baths
- 6,600 sq. ft.
- Single family
- Active
Listed by: nicole gulick
Office: reign realty
MLS#:1841452
Source:OH_CINCY
Price summary
- Price:$2,695,000
- Price per sq. ft.:$408.33
- Monthly HOA dues:$25
About this home
Welcome to Your Modern Mountain Lodge Situated on 6 Acres with Pond & Vacation Like Backyard in Clearcreek Township/Springboro's Popular Open Space, Legacy Landing Community. No Expense Spared in This 5 Bedroom, 4 Full Bath, 2 Half Bath Home Offering 6600 Total SqFt with Pool House & Finished Walk Out Basement. 5 Car Attached Garage ! Full Metal Standing Seam Roof & High End Pella Windows/Doors Throughout. Incredible Home to Entertain ! LVP Flooring Throughout ! Step Inside to Massive Arched Beams, Elaborate Stone to Ceiling Fireplace with Dual Mantel, & the Epitome of Open Concept Living ! First Floor Primary Suite with Dream Like Bathroom & Walk In Closet. 2nd Bedroom on Main Level Could be In Law Suite. Bunk Room Above Garage. Vacation Like Backyard Offers Covered Composite Pavilion with Grill Station & Bar Open to Pool, Spa, & Pool House ! Fenced Yard Boasts 6 Fire Bowl Columns Plus Fire Pit Area. Whole House Generator, Remote Blinds, Irrigation System, & More ! Agent Owned.
Contact an agent
Home facts
- Year built:2023
- Listing ID #:1841452
- Added:182 day(s) ago
- Updated:November 19, 2025 at 03:19 PM
Rooms and interior
- Bedrooms:5
- Total bathrooms:6
- Full bathrooms:4
- Half bathrooms:2
- Living area:6,600 sq. ft.
Heating and cooling
- Cooling:Central Air
- Heating:Forced Air, Gas
Structure and exterior
- Roof:Metal
- Year built:2023
- Building area:6,600 sq. ft.
- Lot area:6 Acres
Utilities
- Water:Public
- Sewer:Septic Tank
Finances and disclosures
- Price:$2,695,000
- Price per sq. ft.:$408.33
New listings near 1941 Legendary Way
- New
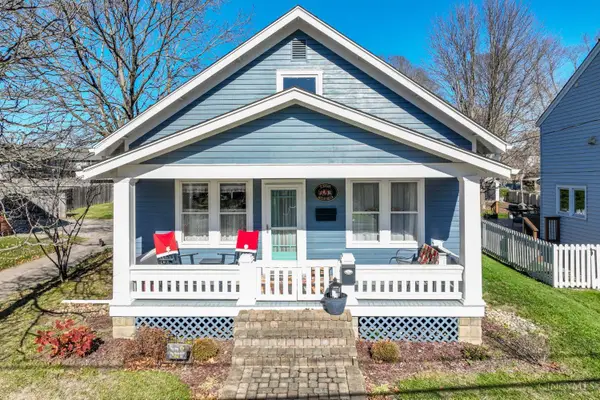 $299,900Active2 beds 1 baths918 sq. ft.
$299,900Active2 beds 1 baths918 sq. ft.442 E Silver Street, Lebanon, OH 45036
MLS# 1862340Listed by: COLDWELL BANKER REALTY - New
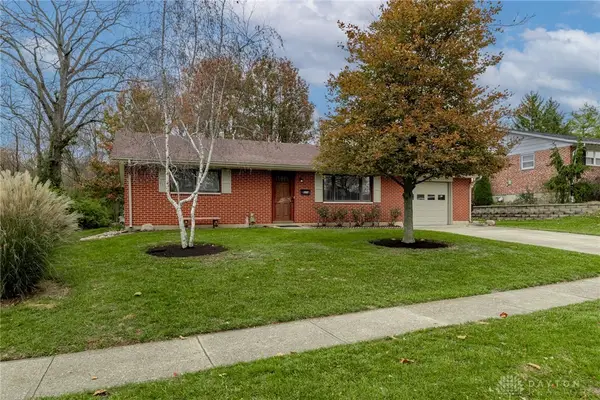 $275,000Active3 beds 2 baths1,356 sq. ft.
$275,000Active3 beds 2 baths1,356 sq. ft.510 Katherine Avenue, Lebanon, OH 45036
MLS# 947953Listed by: KELLER WILLIAMS PINNACLE GROUP - New
 $125,000Active0.3 Acres
$125,000Active0.3 Acres1 Owlwood Court, Lebanon, OH 45036
MLS# 1862083Listed by: COMEY & SHEPHERD - New
 $125,000Active0.27 Acres
$125,000Active0.27 Acres0 Owlwood Court, Lebanon, OH 45036
MLS# 1862052Listed by: COMEY & SHEPHERD - New
 $289,900Active3 beds 2 baths2,304 sq. ft.
$289,900Active3 beds 2 baths2,304 sq. ft.907 Birchwood Drive, Lebanon, OH 45036
MLS# 1861949Listed by: PLUM TREE REALTY - New
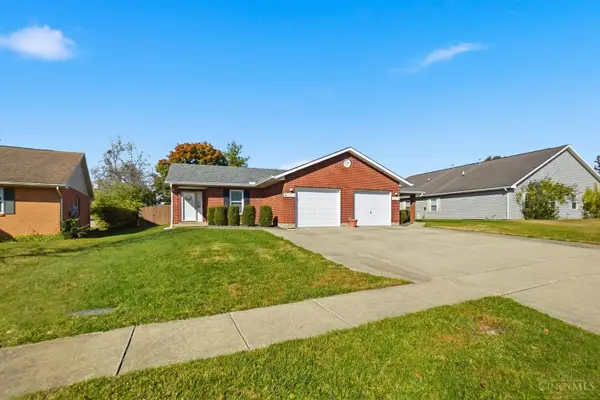 $375,000Active-- beds -- baths1,976 sq. ft.
$375,000Active-- beds -- baths1,976 sq. ft.1073 Hunters Run Drive, Lebanon, OH 45036
MLS# 1861655Listed by: COMEY & SHEPHERD - New
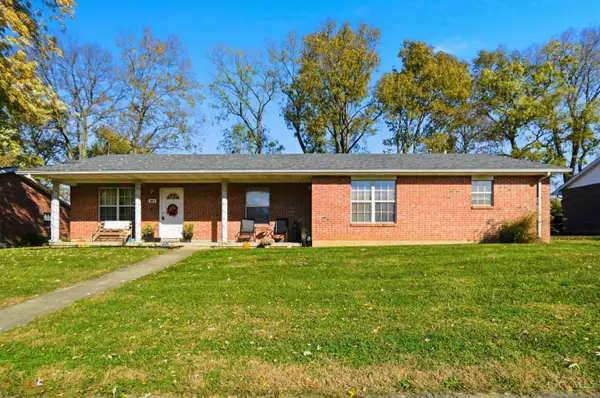 $365,000Active-- beds -- baths1,755 sq. ft.
$365,000Active-- beds -- baths1,755 sq. ft.60 Lauretta Mae Drive, Lebanon, OH 45036
MLS# 1861614Listed by: COMEY & SHEPHERD - New
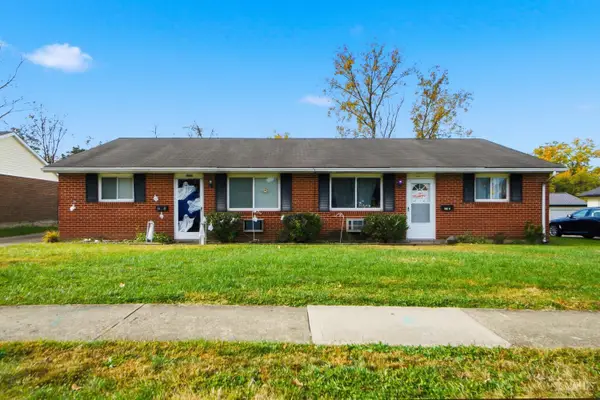 $335,000Active-- beds -- baths1,890 sq. ft.
$335,000Active-- beds -- baths1,890 sq. ft.199 Rosemarie Drive, Lebanon, OH 45036
MLS# 1861631Listed by: COMEY & SHEPHERD - New
 $335,000Active-- beds -- baths1,836 sq. ft.
$335,000Active-- beds -- baths1,836 sq. ft.212 June Marie Drive, Lebanon, OH 45036
MLS# 1861596Listed by: COMEY & SHEPHERD - New
 $345,000Active-- beds -- baths1,896 sq. ft.
$345,000Active-- beds -- baths1,896 sq. ft.2 E Northwood Drive, Lebanon, OH 45036
MLS# 1861586Listed by: COMEY & SHEPHERD
