470 Pleasant Ridge Drive, Lebanon, OH 45036
Local realty services provided by:ERA Real Solutions Realty
470 Pleasant Ridge Drive,Lebanon, OH 45036
$578,000
- 4 Beds
- 4 Baths
- 3,523 sq. ft.
- Single family
- Active
Listed by:kate cool
Office:coldwell banker realty
MLS#:1857051
Source:OH_CINCY
Price summary
- Price:$578,000
- Price per sq. ft.:$164.06
- Monthly HOA dues:$33.33
About this home
Welcome to your Dream Home in desirable Autumn Ridge! It's the only chance for you to own a Bear Run model in the commty, less than 500 built in US. Impeccably maintained w/countless upgrades in this 3 yrs young home on LARGE FLAT lot w/wood backyd privacy that backs up to green space - prof maintnd. Playgrnd close by! True generational home w/the ease of transforming space to suit any life stage(play rm, dining, office, teen oasis, MIL suite) Step inside to an open-concept main flr w/9 ft ceilgs that seamlessly connects living, dining, kitchen-complete w/42cabinets, lrge island, quartz countertops, GE profile stainless steel appl/ chef's delight double oven w/5 burner slide-in gas range. LARGEST walk-in pantry in commty. Follow the gorgeous oak staircase upstrs featuring craftsman style stained post and pickets to your 2nd flr lndry & primry suite w/tray ceiling, 2 walk-in closets, glass roman shwr. Full fin bsmt w/full bath, bonus strg & extra unfin rm ready to transform into bed.
Contact an agent
Home facts
- Year built:2022
- Listing ID #:1857051
- Added:1 day(s) ago
- Updated:October 02, 2025 at 02:26 PM
Rooms and interior
- Bedrooms:4
- Total bathrooms:4
- Full bathrooms:3
- Half bathrooms:1
- Living area:3,523 sq. ft.
Heating and cooling
- Cooling:Central Air
- Heating:Forced Air, Gas
Structure and exterior
- Roof:Shingle
- Year built:2022
- Building area:3,523 sq. ft.
- Lot area:0.35 Acres
Utilities
- Water:Public
- Sewer:Public Sewer
Finances and disclosures
- Price:$578,000
- Price per sq. ft.:$164.06
New listings near 470 Pleasant Ridge Drive
- New
 $525,000Active3 beds 2 baths2,872 sq. ft.
$525,000Active3 beds 2 baths2,872 sq. ft.2832 Abby Lane, Lebanon, OH 45036
MLS# 944738Listed by: COLDWELL BANKER HERITAGE - New
 $495,000Active3 beds 4 baths3,106 sq. ft.
$495,000Active3 beds 4 baths3,106 sq. ft.465 Creekside Drive, Lebanon, OH 45036
MLS# 1856509Listed by: COMEY & SHEPHERD - New
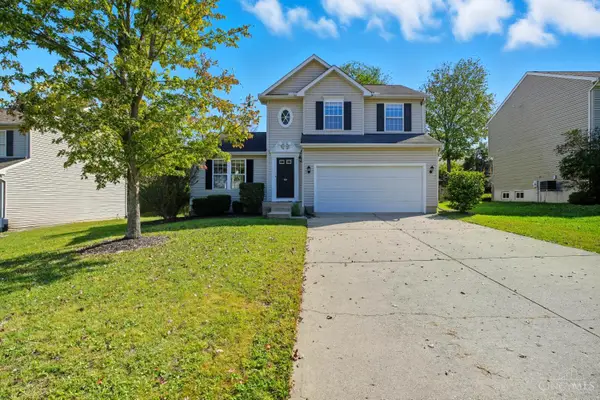 $330,000Active3 beds 4 baths1,712 sq. ft.
$330,000Active3 beds 4 baths1,712 sq. ft.938 Whispering Pine Way, Lebanon, OH 45036
MLS# 1856906Listed by: COLDWELL BANKER REALTY - New
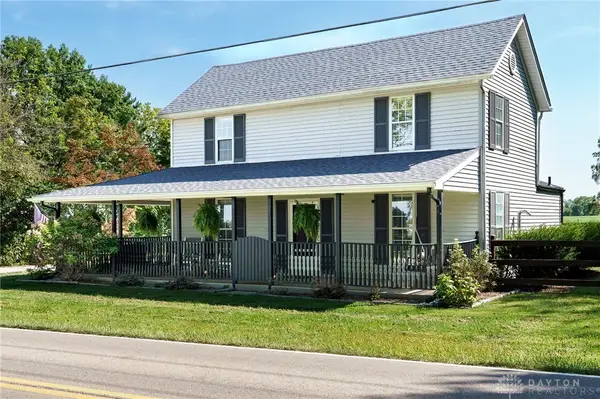 $375,000Active3 beds 1 baths1,819 sq. ft.
$375,000Active3 beds 1 baths1,819 sq. ft.4228 Utica Road, Lebanon, OH 45036
MLS# 944674Listed by: EXP REALTY - New
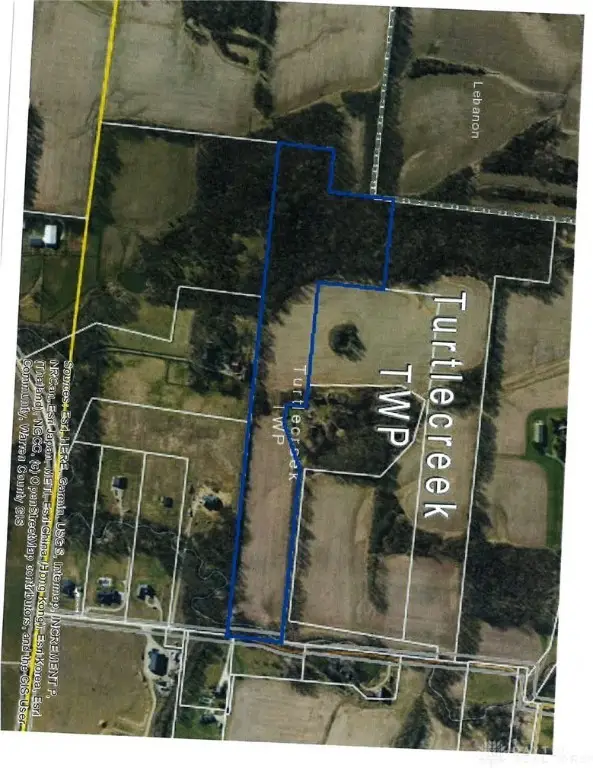 $575,000Active22.01 Acres
$575,000Active22.01 Acres0 Liberty Keuter, Turtlecreek Twp, OH 45036
MLS# 944632Listed by: SIBCY CLINE INC. - New
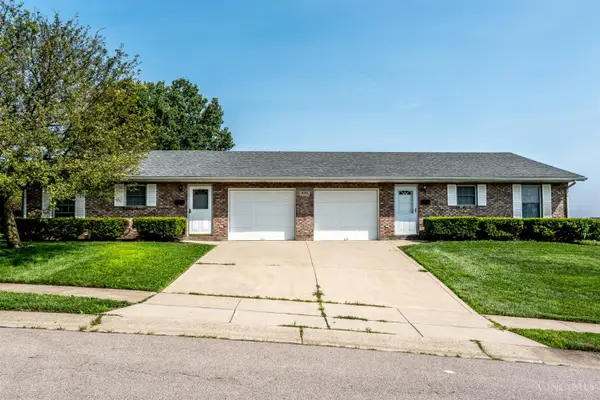 $400,000Active-- beds -- baths2,180 sq. ft.
$400,000Active-- beds -- baths2,180 sq. ft.470 Georgetown Drive, Lebanon, OH 45036
MLS# 1856766Listed by: KELLER WILLIAMS PINNACLE GROUP - New
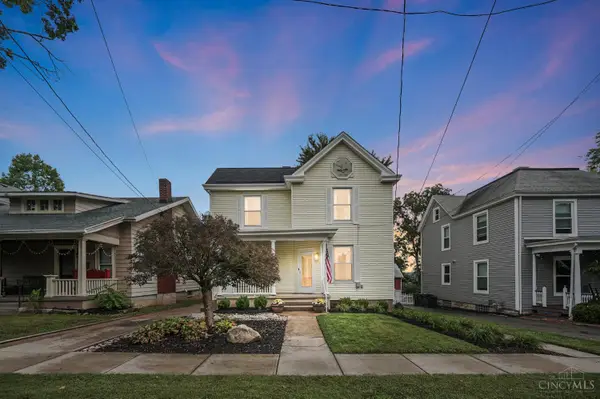 $324,900Active3 beds 2 baths1,648 sq. ft.
$324,900Active3 beds 2 baths1,648 sq. ft.16 Mound Street, Lebanon, OH 45036
MLS# 1856332Listed by: KELLER WILLIAMS ADVISORS - New
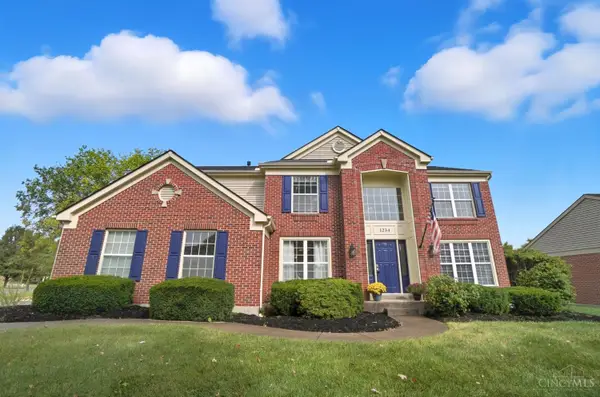 $475,000Active4 beds 3 baths2,430 sq. ft.
$475,000Active4 beds 3 baths2,430 sq. ft.1234 Chestnut Court, Lebanon, OH 45036
MLS# 1855972Listed by: COLDWELL BANKER HERITAGE 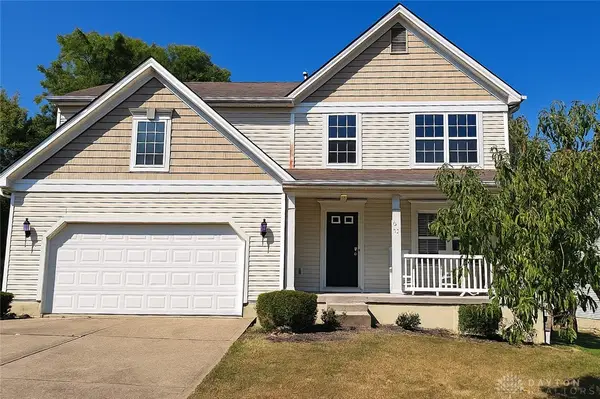 $339,900Active4 beds 3 baths2,010 sq. ft.
$339,900Active4 beds 3 baths2,010 sq. ft.923 Greengate Drive, Lebanon, OH 45036
MLS# 944075Listed by: HOWARD HANNA REAL ESTATE SERV
