911 Birchwood Drive, Lebanon, OH 45036
Local realty services provided by:ERA Geyer Noakes Realty Group
911 Birchwood Drive,Lebanon, OH 45036
$249,900
- 3 Beds
- 1 Baths
- 1,160 sq. ft.
- Single family
- Pending
Listed by:jacob mckissick
Office:dye real estate & land company
MLS#:307896
Source:OH_WCAR
Price summary
- Price:$249,900
- Price per sq. ft.:$215.43
About this home
This charming 3-bedroom, 1-bathroom brick ranch in Lebanon, Ohio offers more than meets the eye—with two separate living rooms, a fully fenced backyard, and plenty of storage, it's the perfect blend of comfort and functionality. Step inside to find a bright main living room ideal for everyday relaxation, plus a second living space that can serve as a family room, game room, or home office. The eat-in kitchen is both practical and welcoming, and the three bedrooms provide cozy retreats for rest or work. Outside, enjoy a private fenced backyard perfect for pets, play, or entertaining. The attached garage offers secure parking, and the backyard shed adds extra storage for tools, equipment, or seasonal items. With its classic brick exterior, this home is built to last and easy to maintain. Located just minutes from downtown Lebanon's shops, dining, and parks, and with quick access to I-71, you'll enjoy both small-town charm and commuter convenience. Don't miss out on this versatile, move-in-ready home—schedule your showing today!
Contact an agent
Home facts
- Year built:1964
- Listing ID #:307896
- Added:4 day(s) ago
- Updated:October 22, 2025 at 07:16 AM
Rooms and interior
- Bedrooms:3
- Total bathrooms:1
- Full bathrooms:1
- Living area:1,160 sq. ft.
Heating and cooling
- Cooling:Central Air
- Heating:Forced Air
Structure and exterior
- Year built:1964
- Building area:1,160 sq. ft.
Utilities
- Water:Public
- Sewer:Public Sewer
Finances and disclosures
- Price:$249,900
- Price per sq. ft.:$215.43
New listings near 911 Birchwood Drive
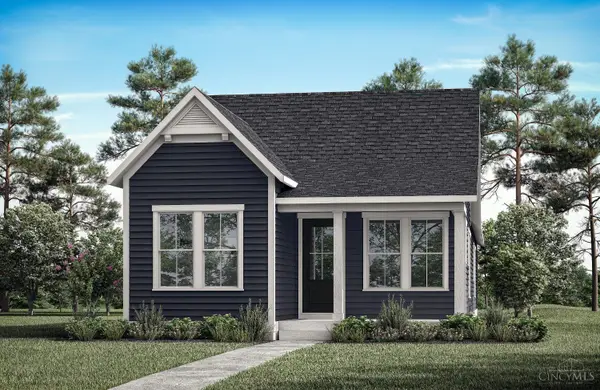 $549,900Pending3 beds 3 baths
$549,900Pending3 beds 3 baths346 Beale Lane, Lebanon, OH 45036
MLS# 1859357Listed by: DREES / ZARING REALTY- New
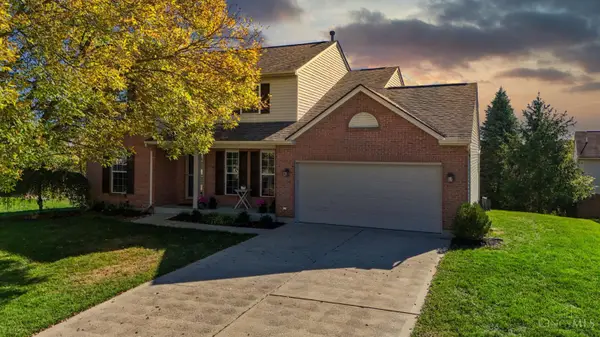 $469,000Active5 beds 5 baths
$469,000Active5 beds 5 baths375 Belmont Court, Lebanon, OH 45036
MLS# 1859127Listed by: RE/MAX VICTORY + AFFILIATES - New
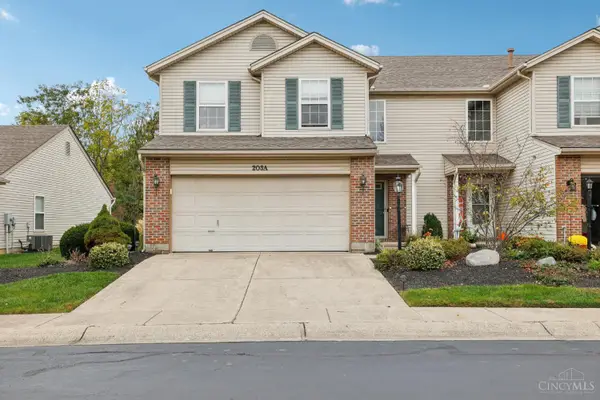 $274,999Active3 beds 3 baths1,576 sq. ft.
$274,999Active3 beds 3 baths1,576 sq. ft.203 Barnard Court #A, Lebanon, OH 45036
MLS# 1859043Listed by: TG REAL ESTATE 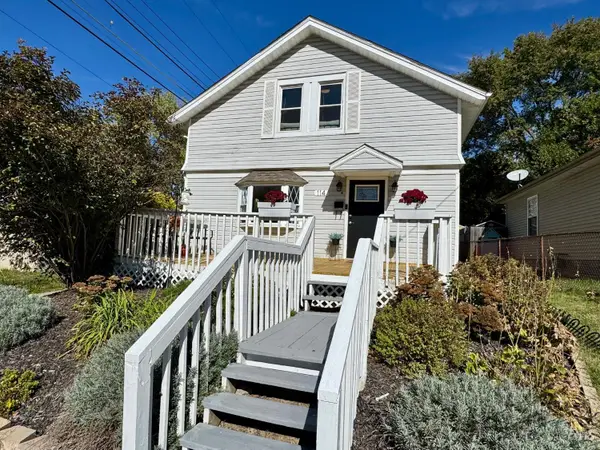 $230,000Pending3 beds 2 baths1,248 sq. ft.
$230,000Pending3 beds 2 baths1,248 sq. ft.114 New Street, Lebanon, OH 45036
MLS# 1859048Listed by: COLDWELL BANKER REALTY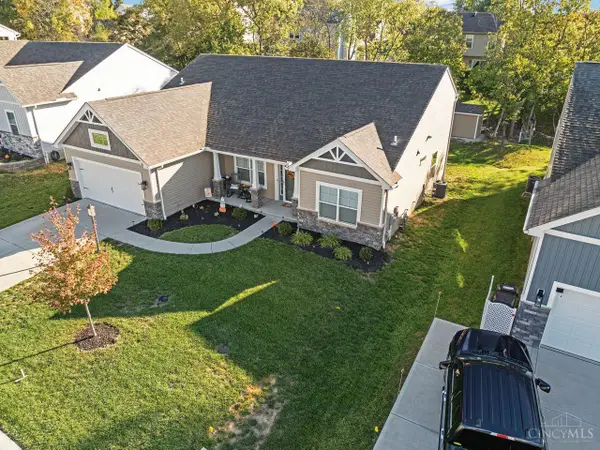 $375,000Pending3 beds 2 baths1,937 sq. ft.
$375,000Pending3 beds 2 baths1,937 sq. ft.1130 Silversmith Way, Lebanon, OH 45036
MLS# 1858893Listed by: RELOCATION PLANNERS- New
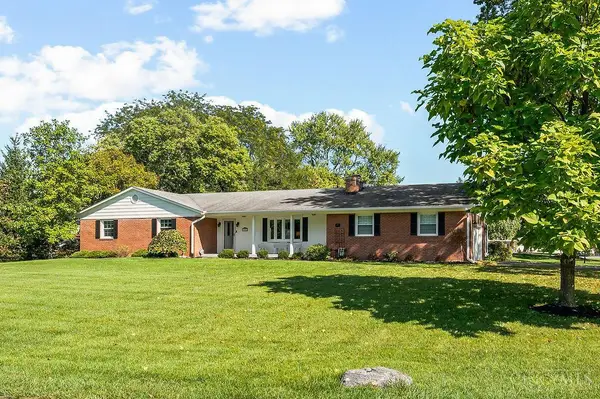 $385,000Active3 beds 2 baths1,834 sq. ft.
$385,000Active3 beds 2 baths1,834 sq. ft.397 Ridgewood Lane, Lebanon, OH 45036
MLS# 1858795Listed by: COMEY & SHEPHERD - New
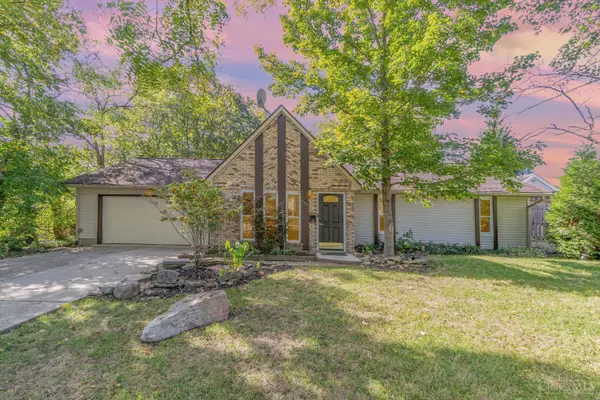 $345,000Active3 beds 2 baths1,878 sq. ft.
$345,000Active3 beds 2 baths1,878 sq. ft.597 Deerfield Road, Lebanon, OH 45036
MLS# 1858681Listed by: KELLER WILLIAMS ADVISORS - New
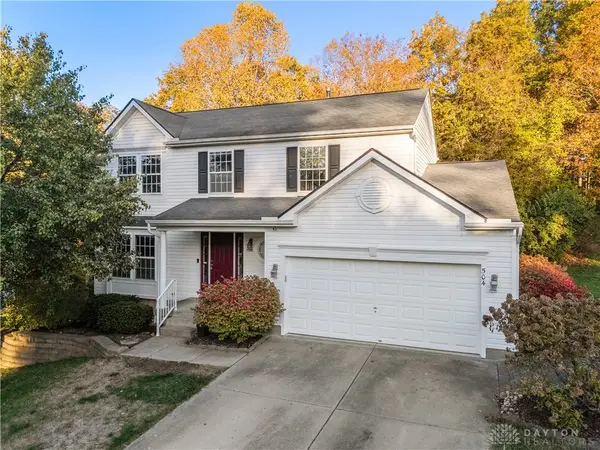 $435,000Active4 beds 4 baths2,362 sq. ft.
$435,000Active4 beds 4 baths2,362 sq. ft.504 Cherry Hill Lane, Lebanon, OH 45036
MLS# 945743Listed by: COLDWELL BANKER REALTY 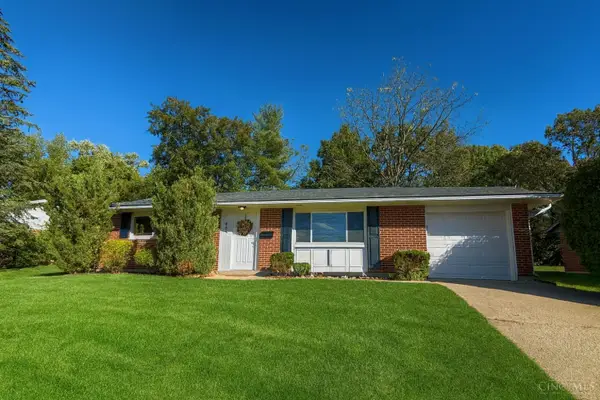 $265,000Pending3 beds 2 baths1,107 sq. ft.
$265,000Pending3 beds 2 baths1,107 sq. ft.908 Hartz Drive, Lebanon, OH 45036
MLS# 1858421Listed by: RE/MAX PREFERRED GROUP
