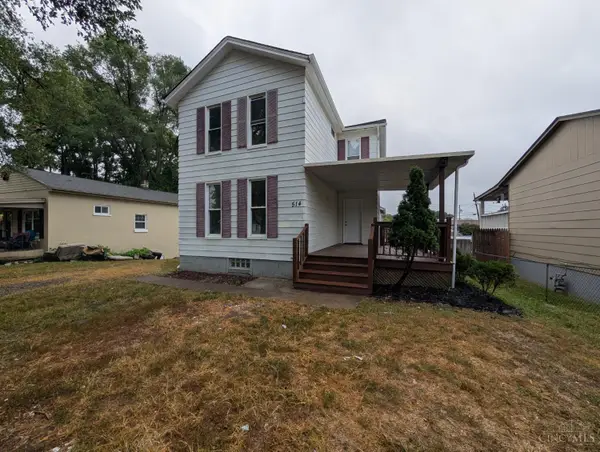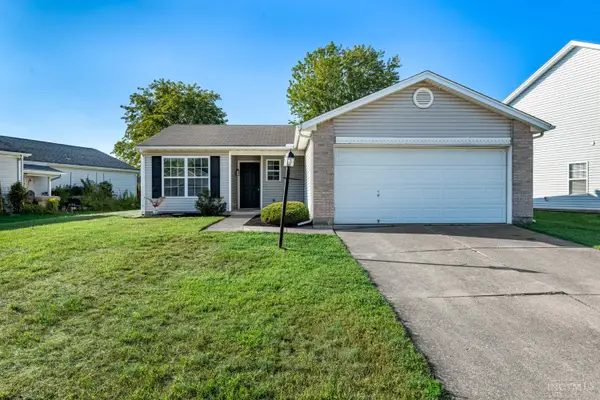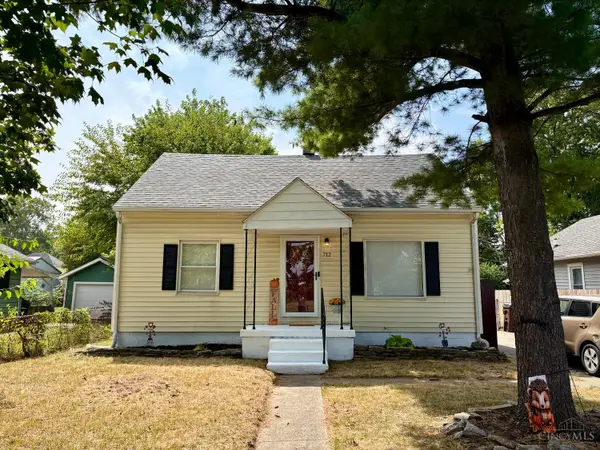2043 Bridgewater Lane, Monroe, OH 45005
Local realty services provided by:ERA Real Solutions Realty
2043 Bridgewater Lane,Monroe, OH 45005
$467,000
- 4 Beds
- 3 Baths
- 3,331 sq. ft.
- Single family
- Active
Listed by:rodney muterspaw
Office:berkshire hathaway homeservice
MLS#:1851969
Source:OH_CINCY
Price summary
- Price:$467,000
- Price per sq. ft.:$140.2
- Monthly HOA dues:$22.92
About this home
This home has everything! Located in Monroe Crossings, The Ridge, and custom built in 2018. Almost 3,500 SF, with four bedrooms, three bathrooms, gorgeous flooring, gourmet kitchen, family and living room, with finished basement, it has all the amenities anyone can want. Owners' suite has adjoining full bath with walk in closet. Kitchen boasts farmhouse sink, island with electric and top of the line appliances. Family room has gas fireplace and adjoins to secondary living space. Dining area walks out to a gorgeous two-tiered patio with retractable shade, fenced in back yard, including fire pit. Basement has an office, additional bedroom (with egress), massive recreation room area, full bath and storage area. There are ceiling fans in just about every room. All appliances in home stay, including washer and dryer. HOA is only $275 per year and includes walking paths, park and other amenities. Monroe Schools. Give this one a look, you will not be disappointed.
Contact an agent
Home facts
- Year built:2018
- Listing ID #:1851969
- Added:1 day(s) ago
- Updated:September 16, 2025 at 02:14 PM
Rooms and interior
- Bedrooms:4
- Total bathrooms:3
- Full bathrooms:3
- Living area:3,331 sq. ft.
Heating and cooling
- Cooling:Central Air
- Heating:Gas
Structure and exterior
- Roof:Shingle
- Year built:2018
- Building area:3,331 sq. ft.
- Lot area:0.26 Acres
Utilities
- Water:Public
- Sewer:Public Sewer
Finances and disclosures
- Price:$467,000
- Price per sq. ft.:$140.2
New listings near 2043 Bridgewater Lane
- New
 $299,900Active2 beds 2 baths
$299,900Active2 beds 2 baths929 Heritage Green Drive, Monroe, OH 45050
MLS# 1854961Listed by: BERKSHIRE HATHAWAY HOMESERVICE - New
 $299,900Active3 beds 1 baths1,494 sq. ft.
$299,900Active3 beds 1 baths1,494 sq. ft.6261 Todhunter Road, Monroe, OH 45044
MLS# 1855249Listed by: HUFF REALTY - New
 $418,500Active4 beds 4 baths2,757 sq. ft.
$418,500Active4 beds 4 baths2,757 sq. ft.230 Bridle Pass Way, Monroe, OH 45050
MLS# 1855125Listed by: CENTURY 21 THE GENE GROUP - New
 $329,000Active4 beds 2 baths1,825 sq. ft.
$329,000Active4 beds 2 baths1,825 sq. ft.176 Lakeview Drive, Monroe, OH 45044
MLS# 1855056Listed by: RE/MAX PREFERRED GROUP  $249,900Pending4 beds 3 baths2,128 sq. ft.
$249,900Pending4 beds 3 baths2,128 sq. ft.419 Doverdale Drive, Monroe, OH 45050
MLS# 943404Listed by: COLDWELL BANKER HERITAGE $194,000Active3 beds 2 baths1,344 sq. ft.
$194,000Active3 beds 2 baths1,344 sq. ft.514 Granada Avenue, Lemon Twp, OH 45044
MLS# 1853988Listed by: PLUM TREE REALTY $239,900Active3 beds 2 baths1,078 sq. ft.
$239,900Active3 beds 2 baths1,078 sq. ft.580 Diamond Loop, Lemon Twp, OH 45044
MLS# 1854082Listed by: IRONGATE INC.- New
 $458,000Active4 beds 3 baths3,412 sq. ft.
$458,000Active4 beds 3 baths3,412 sq. ft.107 Hanford Lane, Monroe, OH 45050
MLS# 1854466Listed by: RE/MAX PREFERRED GROUP  $185,000Active3 beds 1 baths1,042 sq. ft.
$185,000Active3 beds 1 baths1,042 sq. ft.712 Buena Avenue, Lemon Twp, OH 45044
MLS# 1854046Listed by: BOWLING & KUGLER REALTY
