- ERA
- Ohio
- Lewis Center
- 152 Sienna Glenn Drive
152 Sienna Glenn Drive, Lewis Center, OH 43035
Local realty services provided by:ERA Martin & Associates
152 Sienna Glenn Drive,Lewis Center, OH 43035
$589,420
- 5 Beds
- 4 Baths
- 2,871 sq. ft.
- Single family
- Active
Listed by: daniel v tartabini
Office: new advantage, ltd
MLS#:225033205
Source:OH_CBR
Price summary
- Price:$589,420
- Price per sq. ft.:$205.3
About this home
Discover this beautiful new construction home at 152 Sienna Glenn Drive in Lewis Center! This spacious home features 5 bedrooms, 3.5 bathrooms, a first-floor guest suite, a kitchen island, a morning room connected to breakfast area, an open-concept living space, and more.
This impressive home combines functionality with elegant design, creating an inviting atmosphere for everyday living. The well-planned layout maximizes space efficiency while providing comfortable areas for both family gathering and private relaxation.
The open-concept living space serves as the heart of the home, offering seamless flow between kitchen, dining, and living areas. Upstairs, you'll find the owner's bedroom with its en-suite bathroom, providing a private retreat after a long day. The additional bedrooms offer versatile spaces that can accommodate family members or be transformed into home offices, exercise rooms, or hobby spaces according to your needs. The home's thoughtful design incorporates contemporary features while maintaining a timeless appeal that will endure for years to come!
Located in Lewis Center, this home provides easy access to parks and recreational areas, making it ideal for those who enjoy outdoor activities. The neighborhood offers a welcoming environment with a strong sense of community. Make your new home dreams come true today!
Contact an agent
Home facts
- Year built:2025
- Listing ID #:225033205
- Added:152 day(s) ago
- Updated:February 02, 2026 at 11:16 AM
Rooms and interior
- Bedrooms:5
- Total bathrooms:4
- Full bathrooms:3
- Half bathrooms:1
- Living area:2,871 sq. ft.
Heating and cooling
- Heating:Forced Air, Heating
Structure and exterior
- Year built:2025
- Building area:2,871 sq. ft.
- Lot area:0.21 Acres
Finances and disclosures
- Price:$589,420
- Price per sq. ft.:$205.3
New listings near 152 Sienna Glenn Drive
- New
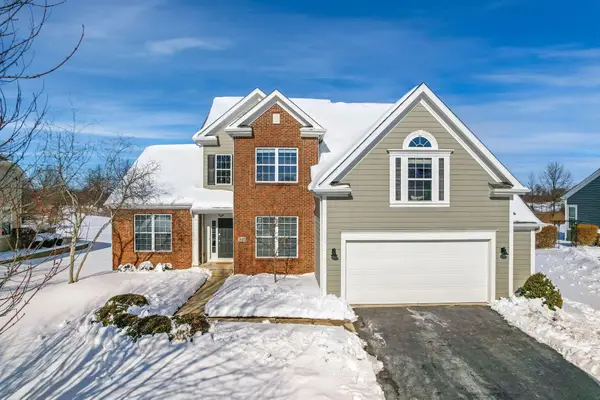 $700,000Active4 beds 4 baths4,295 sq. ft.
$700,000Active4 beds 4 baths4,295 sq. ft.2645 Weyant Street, Lewis Center, OH 43035
MLS# 226002975Listed by: RED 1 REALTY - New
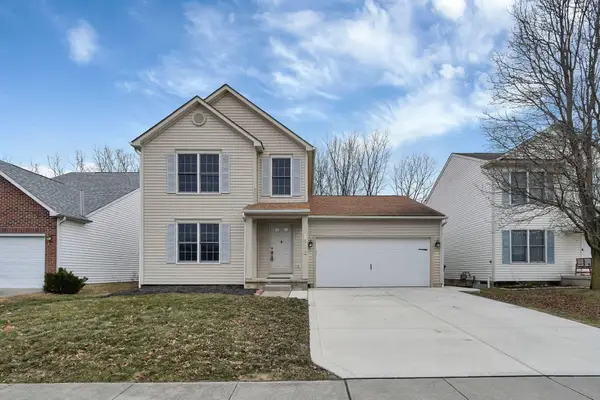 $440,000Active3 beds 3 baths1,716 sq. ft.
$440,000Active3 beds 3 baths1,716 sq. ft.8726 Woodwind Drive, Lewis Center, OH 43035
MLS# 226002921Listed by: RE/MAX TOWN CENTER - Open Sun, 1 to 3pmNew
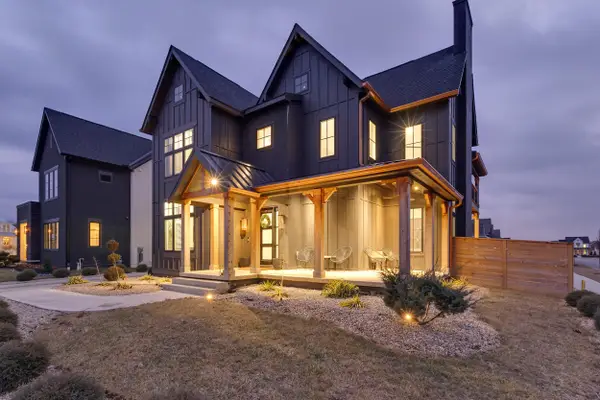 $1,500,000Active5 beds 5 baths3,257 sq. ft.
$1,500,000Active5 beds 5 baths3,257 sq. ft.5376 Maple Drive, Lewis Center, OH 43035
MLS# 226002909Listed by: CORE REALTY COLLECTION - Coming Soon
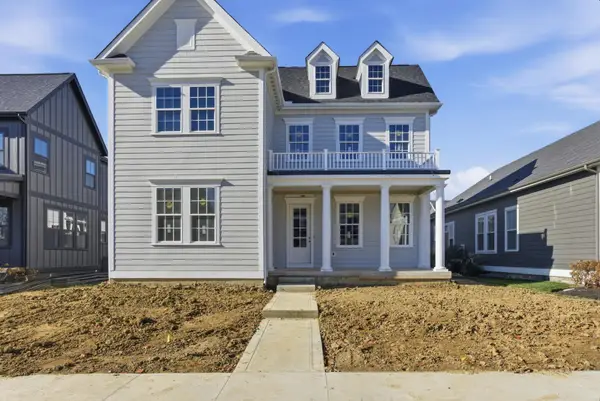 $1,250,000Coming Soon5 beds 4 baths
$1,250,000Coming Soon5 beds 4 baths5618 Hickory Drive, Lewis Center, OH 43035
MLS# 226002891Listed by: RE/MAX AFFILIATES, INC. - Coming Soon
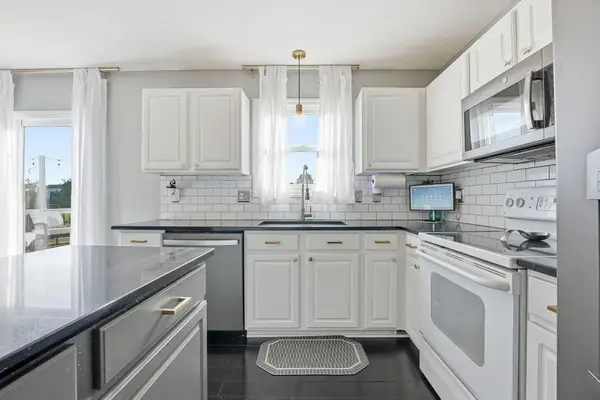 $499,900Coming Soon4 beds 4 baths
$499,900Coming Soon4 beds 4 baths1534 Geranium Drive, Lewis Center, OH 43035
MLS# 226002895Listed by: KELLER WILLIAMS CONSULTANTS - New
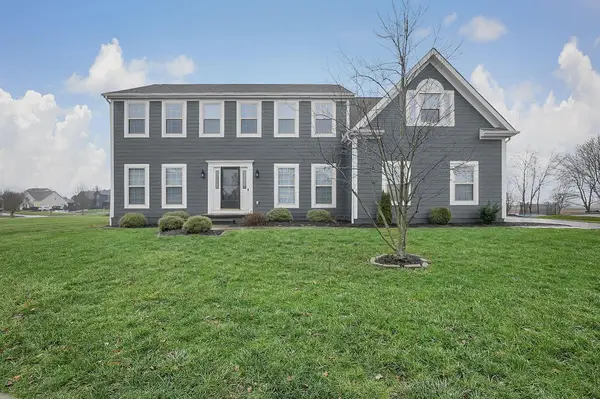 $560,000Active5 beds 4 baths3,268 sq. ft.
$560,000Active5 beds 4 baths3,268 sq. ft.2478 Silver Hill Street, Lewis Center, OH 43035
MLS# 226002875Listed by: E-MERGE REAL ESTATE UNLIMITED - New
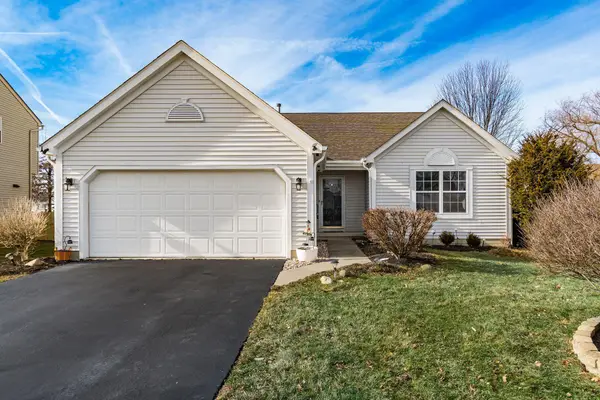 $420,000Active3 beds 2 baths3,428 sq. ft.
$420,000Active3 beds 2 baths3,428 sq. ft.8060 Gladshire Boulevard, Lewis Center, OH 43035
MLS# 226002642Listed by: COLDWELL BANKER REALTY - New
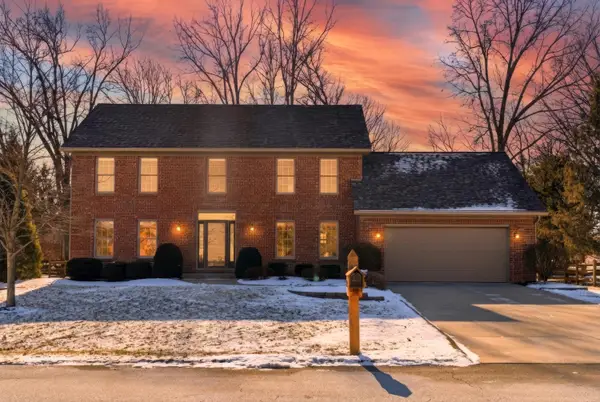 $599,900Active4 beds 4 baths3,143 sq. ft.
$599,900Active4 beds 4 baths3,143 sq. ft.2890 Nantucket, Lewis Center, OH 43035
MLS# 226002537Listed by: PARSONS REAL ESTATE GROUP 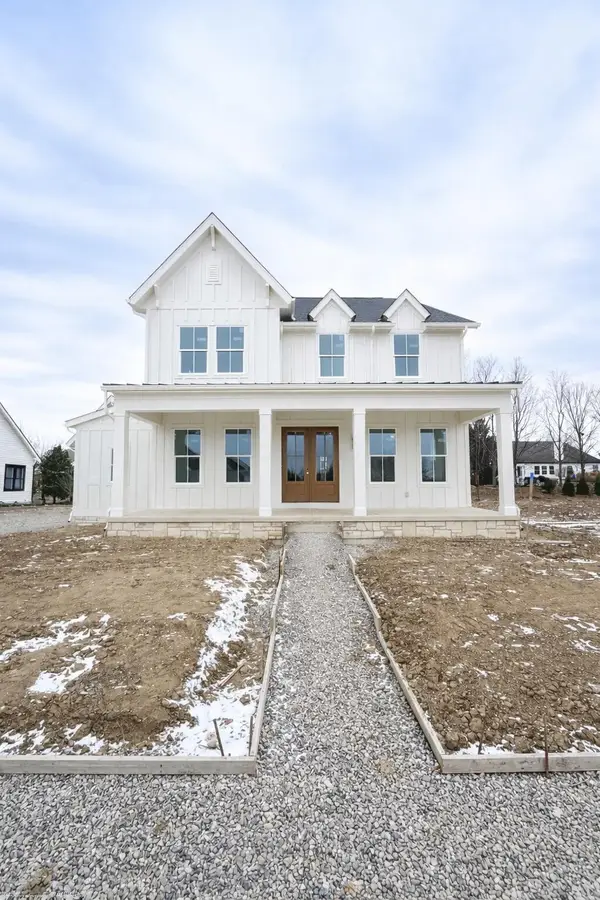 $1,148,590Active4 beds 4 baths3,969 sq. ft.
$1,148,590Active4 beds 4 baths3,969 sq. ft.3299 Briarwood Lane, Lewis Center, OH 43035
MLS# 226002038Listed by: COLDWELL BANKER REALTY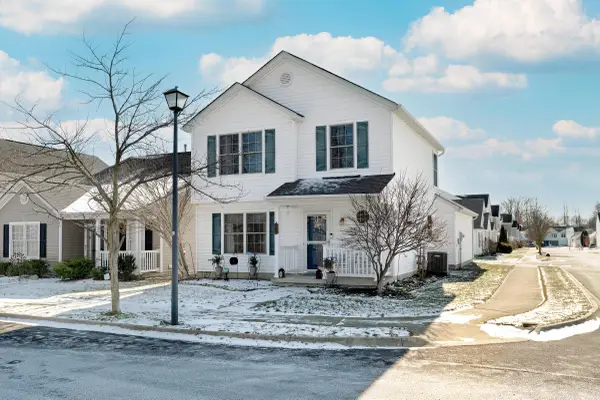 $335,000Active3 beds 2 baths1,213 sq. ft.
$335,000Active3 beds 2 baths1,213 sq. ft.145 Feathertip Lane, Lewis Center, OH 43035
MLS# 226001992Listed by: CUTLER REAL ESTATE

