1778 Sotherby Crossing, Lewis Center, OH 43035
Local realty services provided by:ERA Martin & Associates
Listed by:matthew hance
Office:exp realty, llc.
MLS#:225032329
Source:OH_CBR
Price summary
- Price:$549,900
- Price per sq. ft.:$257.44
About this home
Stunning ranch home located in the Village at Alum Creek with Olentangy Schools! 1st floor features foyer, dining area, kitchen with an abundance of cabinets, island, granite countertops, stainless-steel appliances with gas stove and wine cooler, eat-in space, huge living area with vaulted ceilings, gas fireplace and numerous windows providing tons of natural light, laundry room with sink, 3 bedrooms and 2 full bathrooms. Massive owner's suite features vaulted ceilings, walk-in closet adorned with custom California shelving (includes concealed safe), and a fully renovated bathroom (2021) with double vanity, granite countertop, tiled shower with built-in bench and free-standing soaker tub.
2nd and 3rd bedrooms share a full bathroom (fully renovated in 2016) and are located off of the foyer. 3rd bedroom also includes a walk-in closet with custom California shelving. Perfect for guests and/or office space.
Finished basement features two separate recreational areas with an egress window, built-in storage, wet bar with mini refrigerator, half bathroom and porcelain tile throughout. Unfinished area provides additional storage.
Stunning backyard oasis (2020) features a massive patio covered by a roof addition with adjustable, built-in sun screens, canned lighting, fans, and a wall-mounted TV. Also includes a built-in, outdoor kitchen with grill, egg, trash bin, granite countertops, and a customized cover for winter storage. Perfect area to enjoy privacy or entertain with a .35-acre lot backing up to the water reserve and enclosed by a wooden fence. Other notable additions: Roof (2020), A/C (2016), water heater (2015), driveway bump-out for 3rd vehicle (2011), basketball hoop foundation (2015), garage door with windows and new system (2016), window treatments throughout (2015), solar exhaust attic fans (2020), and new paint and carpet throughout (2025)!
Yearly lawncare, monitored security and bi-weekly cleanings in place which can convey to new owners.
Contact an agent
Home facts
- Year built:2004
- Listing ID #:225032329
- Added:5 day(s) ago
- Updated:September 01, 2025 at 10:13 AM
Rooms and interior
- Bedrooms:3
- Total bathrooms:3
- Full bathrooms:2
- Half bathrooms:1
- Living area:2,806 sq. ft.
Heating and cooling
- Heating:Forced Air, Heating
Structure and exterior
- Year built:2004
- Building area:2,806 sq. ft.
- Lot area:0.35 Acres
Finances and disclosures
- Price:$549,900
- Price per sq. ft.:$257.44
- Tax amount:$8,598
New listings near 1778 Sotherby Crossing
- New
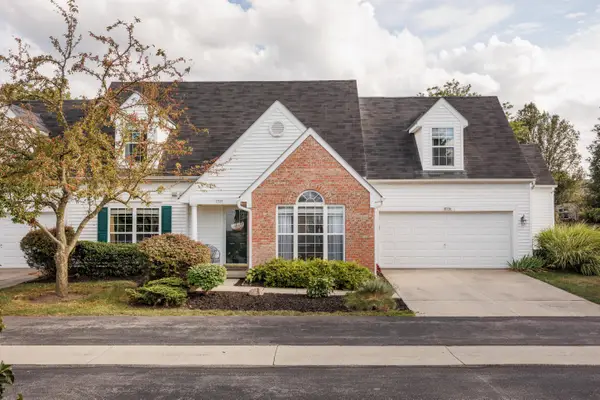 $380,000Active3 beds 3 baths1,764 sq. ft.
$380,000Active3 beds 3 baths1,764 sq. ft.8536 Lazelle Village Drive, Lewis Center, OH 43035
MLS# 225032749Listed by: RED 1 REALTY - New
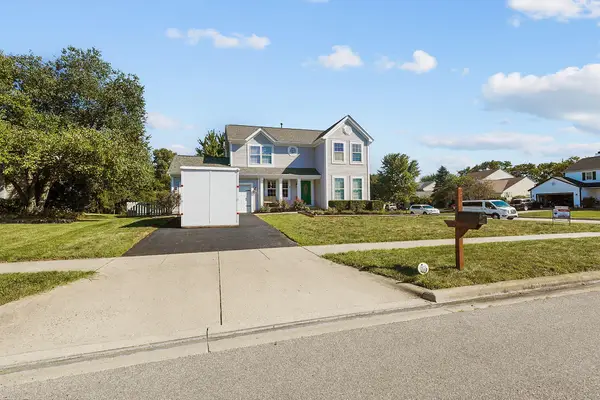 $514,900Active4 beds 3 baths3,175 sq. ft.
$514,900Active4 beds 3 baths3,175 sq. ft.7698 Gladshire Boulevard, Lewis Center, OH 43035
MLS# 225032738Listed by: RE/MAX IMPACT - New
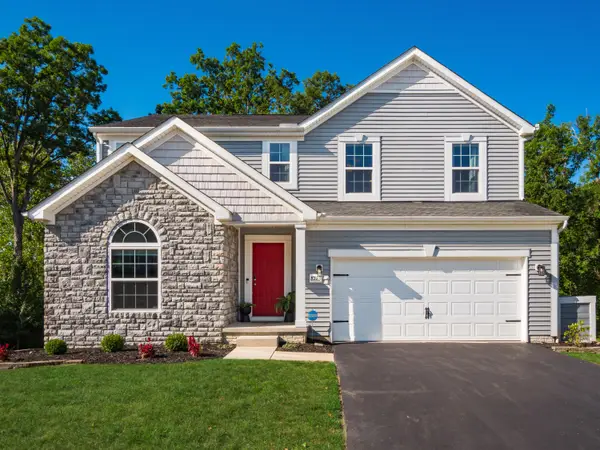 $575,000Active3 beds 4 baths3,538 sq. ft.
$575,000Active3 beds 4 baths3,538 sq. ft.8723 Hawks Grove Court, Lewis Center, OH 43035
MLS# 225032712Listed by: COLDWELL BANKER REALTY - New
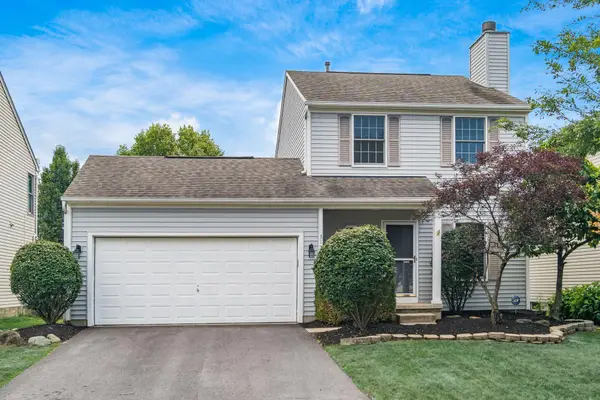 $379,900Active3 beds 3 baths1,852 sq. ft.
$379,900Active3 beds 3 baths1,852 sq. ft.313 Holly Grove Road, Lewis Center, OH 43035
MLS# 225032620Listed by: KELLER WILLIAMS CAPITAL PTNRS - New
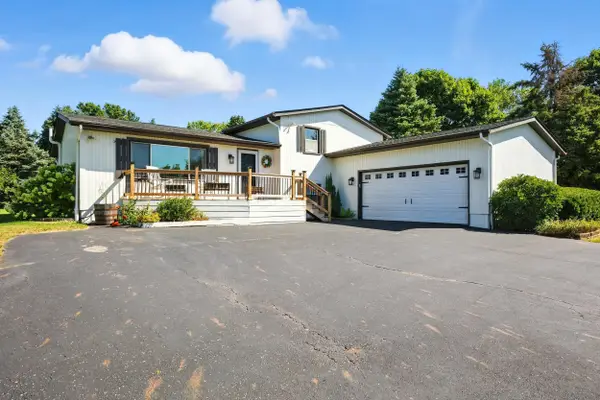 $474,900Active4 beds 3 baths2,524 sq. ft.
$474,900Active4 beds 3 baths2,524 sq. ft.8465 Greentree Drive, Lewis Center, OH 43035
MLS# 225032347Listed by: RE/MAX REVEALTY - New
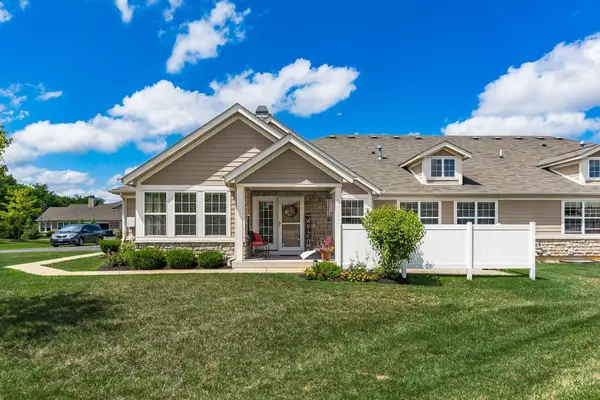 $375,000Active3 beds 3 baths1,716 sq. ft.
$375,000Active3 beds 3 baths1,716 sq. ft.3477 Birkland Circle, Lewis Center, OH 43035
MLS# 225032331Listed by: KELLER WILLIAMS CAPITAL PTNRS - New
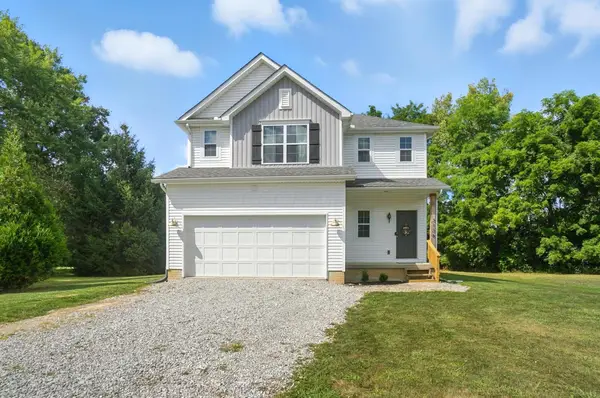 $510,000Active4 beds 3 baths1,774 sq. ft.
$510,000Active4 beds 3 baths1,774 sq. ft.3138 E Powell Road, Lewis Center, OH 43035
MLS# 225031966Listed by: WEICHERT, REALTORS TRIUMPH GROUP - New
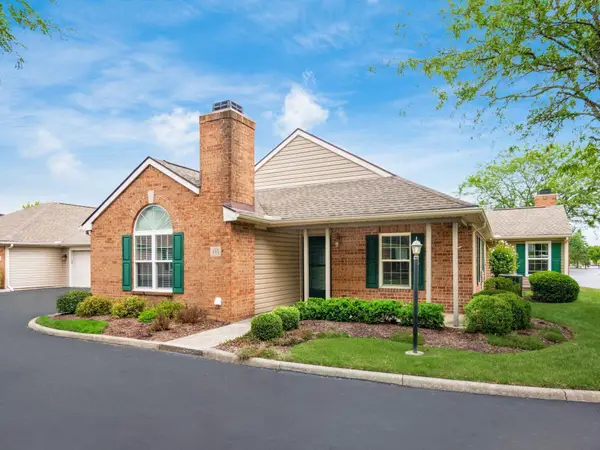 $274,900Active2 beds 2 baths1,200 sq. ft.
$274,900Active2 beds 2 baths1,200 sq. ft.495 Chardonnay Lane, Lewis Center, OH 43035
MLS# 225031725Listed by: KELLER WILLIAMS GREATER COLS 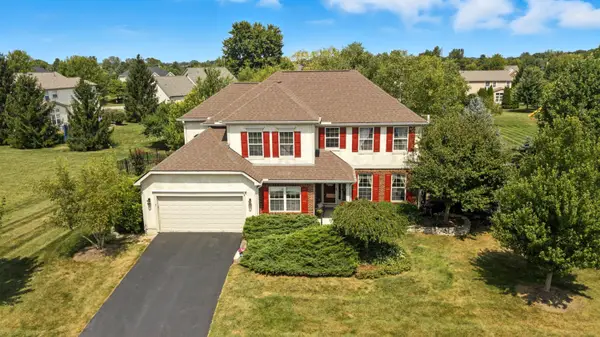 $599,000Active4 beds 4 baths3,345 sq. ft.
$599,000Active4 beds 4 baths3,345 sq. ft.5386 Polar Drive, Lewis Center, OH 43035
MLS# 225031538Listed by: STREET SOTHEBY'S INTERNATIONAL
