1956 Leopold Drive, Lewis Center, OH 43035
Local realty services provided by:ERA Real Solutions Realty
1956 Leopold Drive,Lewis Center, OH 43035
$553,192
- 3 Beds
- 3 Baths
- 1,716 sq. ft.
- Single family
- Active
Listed by: lari madosky shaw
Office: coldwell banker realty
MLS#:225028867
Source:OH_CBR
Price summary
- Price:$553,192
- Price per sq. ft.:$322.37
About this home
INQUIRE TODAY ABOUT A SIGNIFICANT INTEREST RATE DISCOUNT! DON'T MISS YOUR OPPORTUNITY TO DESIGN THE STUNNING CASSADY HOME IN THE HEART OF EVANS FARM CENTRAL. AS A BUILD-TO-SUIT HOME, YOU'LL HAVE THE CHANCE TO SELECT STRUCTURAL OPTIONS AND INTERIOR FINISHES THAT REFLECT YOUR PERSONAL STYLE AND LIFESTYLE NEEDS.
THE CASSADY FEATURES AN OPEN-CONCEPT MAIN FLOOR DESIGNED FOR SEAMLESS ENTERTAINING AND EVERYDAY LIVING. UPSTAIRS, YOU'LL FIND THREE SPACIOUS BEDROOMS INCLUDING A GENEROUS PRIMARY SUITE, TWO FULL BATHROOMS, AND A CONVENIENT SECOND-FLOOR LAUNDRY — ALL ARRANGED WITH COMFORT AND FUNCTION IN MIND.
EVANS FARM IS ONE OF CENTRAL OHIO'S MOST SOUGHT-AFTER NEIGHBORHOODS, OFFERING A VIBRANT, WALKABLE LIFESTYLE. ENJOY TREE-LINED STREETS, COMMUNITY GREEN SPACES, AND WALKABLE ACCESS TO LOCAL RESTAURANTS, RETAIL, AND PARKS — ALL JUST STEPS FROM YOUR FRONT DOOR.
NOW SELLING IN PHASE 3 WITH AVAILABLE HOMESITES AND INVENTORY HOMES COMING SOON.
Contact an agent
Home facts
- Year built:2026
- Listing ID #:225028867
- Added:206 day(s) ago
- Updated:February 10, 2026 at 04:06 PM
Rooms and interior
- Bedrooms:3
- Total bathrooms:3
- Full bathrooms:2
- Half bathrooms:1
- Living area:1,716 sq. ft.
Heating and cooling
- Heating:Forced Air, Heating
Structure and exterior
- Year built:2026
- Building area:1,716 sq. ft.
- Lot area:0.14 Acres
Finances and disclosures
- Price:$553,192
- Price per sq. ft.:$322.37
New listings near 1956 Leopold Drive
- New
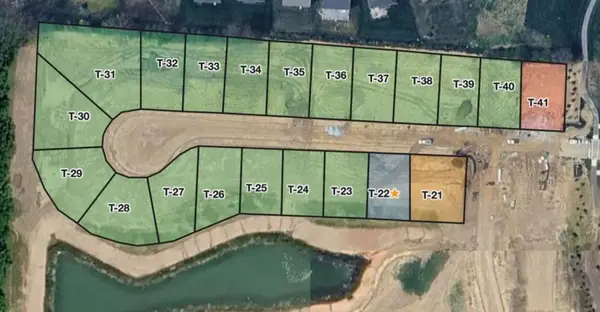 $149,900Active0.29 Acres
$149,900Active0.29 Acres59 Brooke Creek Court, Lewis Center, OH 43035
MLS# 226005172Listed by: LOTUS ADVISORS - New
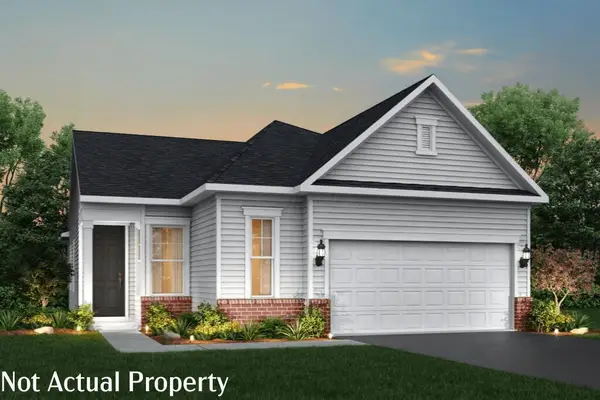 $459,900Active2 beds 2 baths1,503 sq. ft.
$459,900Active2 beds 2 baths1,503 sq. ft.1291 Fairstone Drive, Lewis Center, OH 43035
MLS# 226005080Listed by: THE RAINES GROUP, INC. - Coming Soon
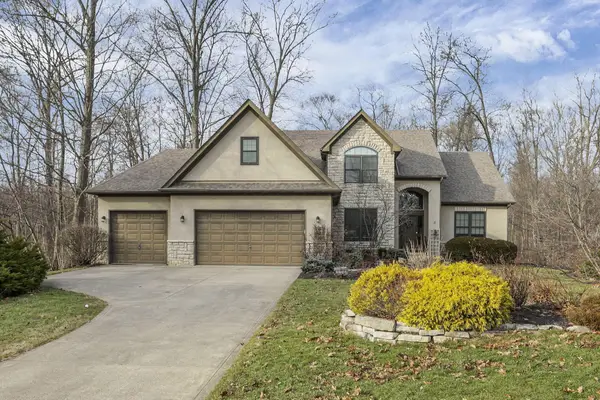 $749,900Coming Soon5 beds 3 baths
$749,900Coming Soon5 beds 3 baths5774 Tidal Court, Lewis Center, OH 43035
MLS# 226005088Listed by: E-MERGE REAL ESTATE - Coming Soon
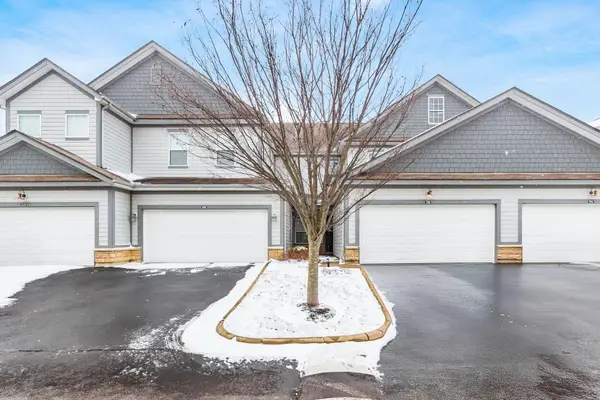 $354,900Coming Soon3 beds 2 baths
$354,900Coming Soon3 beds 2 baths590 Redwood Lane, Lewis Center, OH 43035
MLS# 226005033Listed by: RED 1 REALTY - Coming SoonOpen Sat, 12 to 2pm
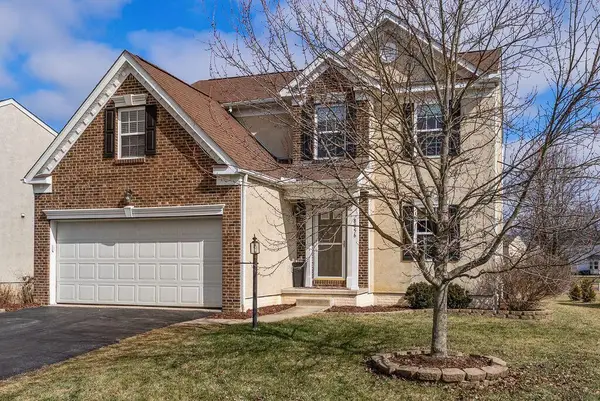 $489,999Coming Soon4 beds 4 baths
$489,999Coming Soon4 beds 4 baths8056 Orange Station Loop, Lewis Center, OH 43035
MLS# 226005031Listed by: REAL OF OHIO - New
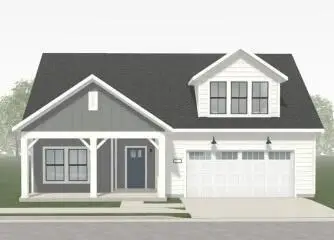 $856,695Active3 beds 3 baths2,961 sq. ft.
$856,695Active3 beds 3 baths2,961 sq. ft.7499 Hazy Gate Lane, Dublin, OH 43017
MLS# 226004960Listed by: EPCON REALTY, INC. - New
 $519,500Active4 beds 3 baths2,392 sq. ft.
$519,500Active4 beds 3 baths2,392 sq. ft.4040 Creekwood Drive, Lewis Center, OH 43035
MLS# 226004799Listed by: RE/MAX IMPACT - Coming Soon
 $699,000Coming Soon4 beds 4 baths
$699,000Coming Soon4 beds 4 baths116 Maple Crest Drive, Lewis Center, OH 43035
MLS# 226004790Listed by: RE/MAX TOWN CENTER - New
 $499,900Active4 beds 3 baths2,445 sq. ft.
$499,900Active4 beds 3 baths2,445 sq. ft.2073 Parklawn Drive, Lewis Center, OH 43035
MLS# 226004570Listed by: KELLER WILLIAMS CAPITAL PTNRS - New
 $850,000Active4 beds 5 baths5,900 sq. ft.
$850,000Active4 beds 5 baths5,900 sq. ft.6573 Spinnaker Drive, Lewis Center, OH 43035
MLS# 226004469Listed by: CUTLER REAL ESTATE

