2515 Coltsbridge Drive, Lewis Center, OH 43035
Local realty services provided by:ERA Martin & Associates
Listed by: mark h sotherden
Office: emc realty llc.
MLS#:225036052
Source:OH_CBR
Price summary
- Price:$775,000
- Price per sq. ft.:$238.31
About this home
Welcome to 2515 Coltsbridge Dr in Lewis Center in the Olentangy school district! Don't miss this IMMACULATE two-story home which offers an open, versatile floor plan designed for both comfort and entertaining. The first-floor owner's suite provides convenience and privacy, while the upper level features three additional bedrooms plus a spacious bonus room, perfect for a home office, playroom, media space or additional bedroom. The decorator-inspired great room boasts a cozy fireplace, custom built-ins, and opens to the professionally styled formal dining room, ideal for gatherings. The eat-in kitchen overlooks the private wooded backyard and flows to a large custom paver patio, where you can enjoy peaceful views of the creek and fire pit area. The finished basement is a true retreat; complete with a full bar, craft/flex room, another bedroom with egress window, full bathroom, and ample storage. Virtual tour and floor plans are available. Call today to schedule a showing.
Contact an agent
Home facts
- Year built:2003
- Listing ID #:225036052
- Added:57 day(s) ago
- Updated:November 19, 2025 at 05:55 PM
Rooms and interior
- Bedrooms:5
- Total bathrooms:4
- Full bathrooms:3
- Half bathrooms:1
- Living area:4,701 sq. ft.
Structure and exterior
- Year built:2003
- Building area:4,701 sq. ft.
- Lot area:0.36 Acres
Finances and disclosures
- Price:$775,000
- Price per sq. ft.:$238.31
- Tax amount:$12,412
New listings near 2515 Coltsbridge Drive
- New
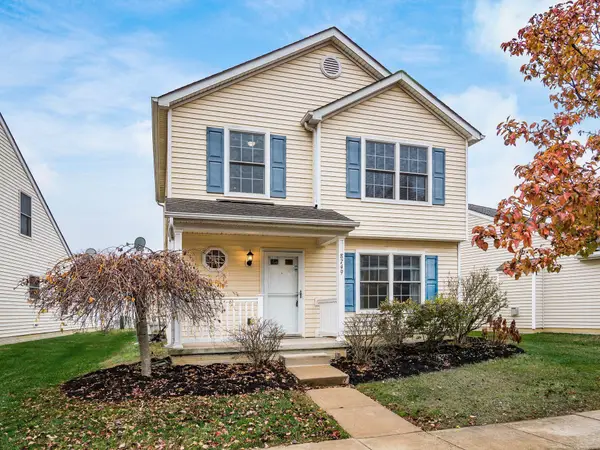 $340,000Active3 beds 2 baths1,213 sq. ft.
$340,000Active3 beds 2 baths1,213 sq. ft.8749 Olenmead Drive, Lewis Center, OH 43035
MLS# 225043510Listed by: KELLER WILLIAMS CONSULTANTS - Coming Soon
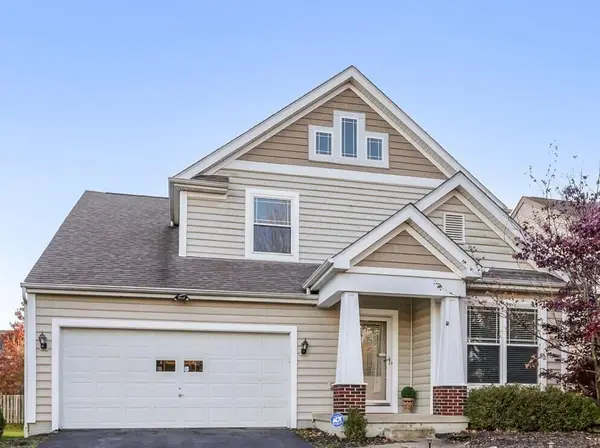 $469,900Coming Soon3 beds 3 baths
$469,900Coming Soon3 beds 3 baths687 Sanville Drive, Lewis Center, OH 43035
MLS# 225043513Listed by: RED 1 REALTY - New
 $1,994,200Active3.07 Acres
$1,994,200Active3.07 Acres6519 Columbus Pike, Lewis Center, OH 43035
MLS# 225043439Listed by: THE ROBERT WEILER COMPANY - New
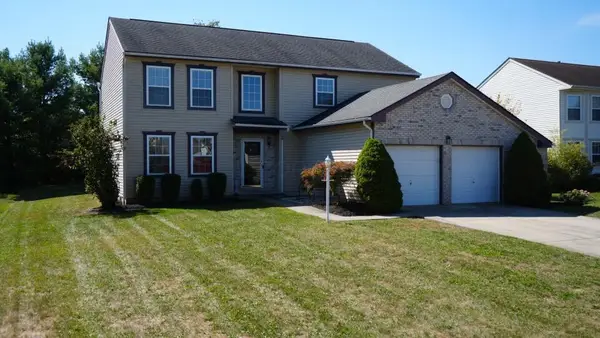 $587,000Active4 beds 3 baths2,540 sq. ft.
$587,000Active4 beds 3 baths2,540 sq. ft.3452 Greenville Drive, Lewis Center, OH 43035
MLS# 225043396Listed by: BEYCOME BROKERAGE REALTY LLC - New
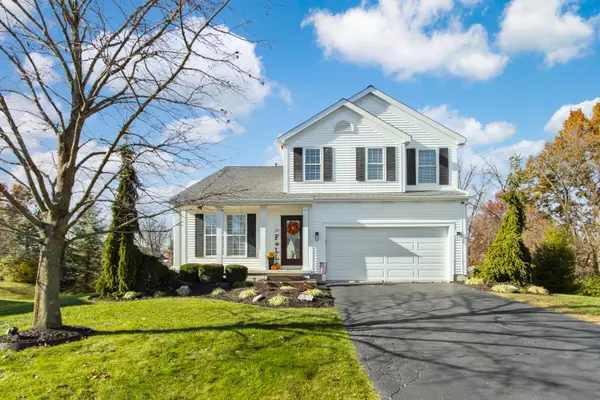 $495,000Active4 beds 4 baths2,490 sq. ft.
$495,000Active4 beds 4 baths2,490 sq. ft.8322 Aurora Court, Lewis Center, OH 43035
MLS# 225043312Listed by: THE BROKERAGE HOUSE - New
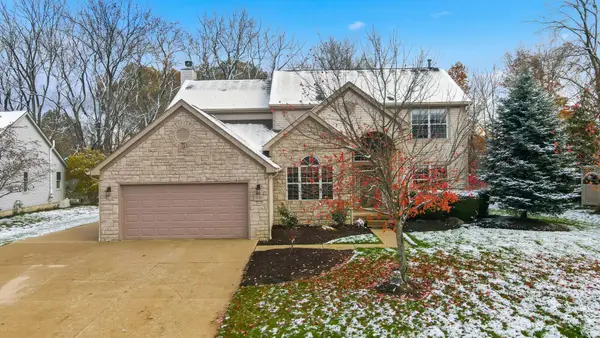 $567,999Active4 beds 4 baths3,859 sq. ft.
$567,999Active4 beds 4 baths3,859 sq. ft.7633 Storrington Place, Lewis Center, OH 43035
MLS# 225042748Listed by: HOWARD HANNA REAL ESTATE SVCS - Open Wed, 6 to 7pmNew
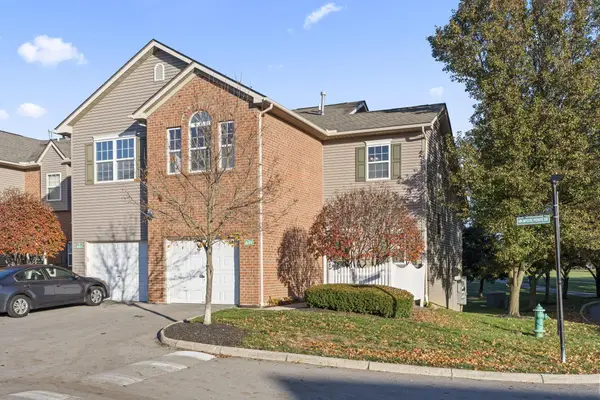 $290,000Active2 beds 3 baths1,170 sq. ft.
$290,000Active2 beds 3 baths1,170 sq. ft.843 Mystic Pointe Drive, Lewis Center, OH 43035
MLS# 225043165Listed by: COLDWELL BANKER REALTY - New
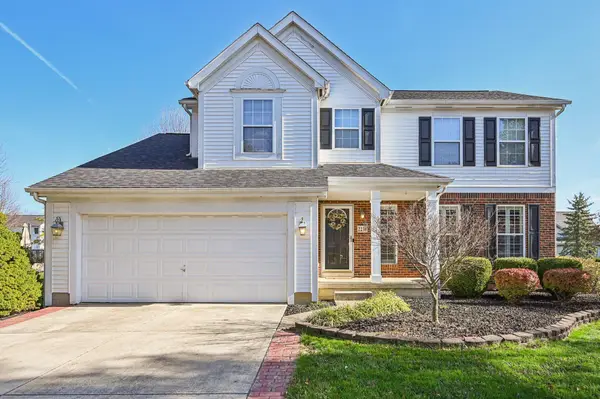 $474,900Active4 beds 4 baths2,903 sq. ft.
$474,900Active4 beds 4 baths2,903 sq. ft.2230 Seton Drive, Lewis Center, OH 43035
MLS# 225043156Listed by: HOWARD HANNA REAL ESTATE SVCS - New
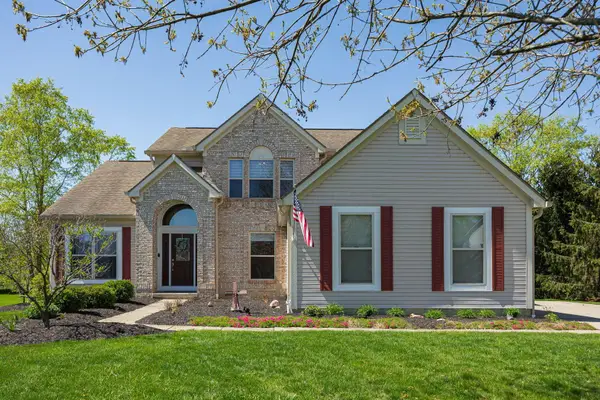 $579,900Active5 beds 5 baths4,262 sq. ft.
$579,900Active5 beds 5 baths4,262 sq. ft.6566 Morningside Drive, Lewis Center, OH 43035
MLS# 225042793Listed by: RE/MAX PARTNERS - New
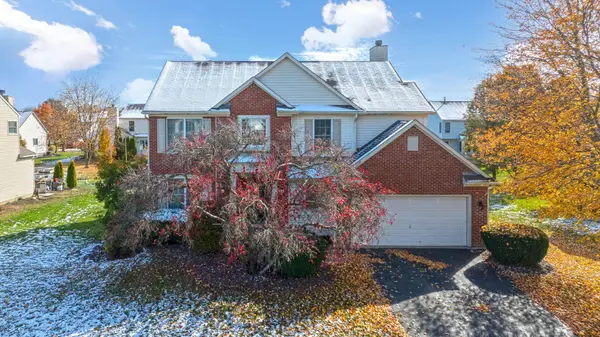 $500,000Active4 beds 3 baths2,274 sq. ft.
$500,000Active4 beds 3 baths2,274 sq. ft.2832 Griffin Drive, Lewis Center, OH 43035
MLS# 225042744Listed by: KEY REALTY
