2946 Lewis Center Road, Lewis Center, OH 43035
Local realty services provided by:ERA Martin & Associates
2946 Lewis Center Road,Lewis Center, OH 43035
$1,125,000
- 6 Beds
- 4 Baths
- 4,264 sq. ft.
- Single family
- Active
Listed by: stacey j lambright
Office: exp realty, llc.
MLS#:225021336
Source:OH_CBR
Price summary
- Price:$1,125,000
- Price per sq. ft.:$263.84
About this home
Lewis Center Luxe Retreat! Poised on 3 lush acres, this stone English Tudor-inspired residence greets you with an impressive, stone façade and a dramatic stone entryway, instantly signaling timeless craftsmanship and modern features. Inside, over 4,200 sq.ft of refined living space, six bedrooms, and 3.5 baths merge historic character with polished sophistication for the most discerning buyer. A first floor owner's suite anchors the home, highlighted by a fireside and a boutique style walk in closet. The just completed chef's kitchen dazzles with custom cabinetry, quartz counters, professional appliances, and a design that invites everything from casual breakfasts to champagne celebrations. Adjacent lies an updated laundry/mudroom. Espresso stained hardwood floors flow across freshly painted rooms, creating a crisp, move in ready ambiance. Upper level addition showcasing a second luxury suite with private rooftop terrace, plus an airy loft and third living space, ideal for multigenerational living or extended guests. A secret room concealed behind a custom shelf, perfect for a future tasting lounge, children's hideaway, or private safe room. Entertain on the expansive deck, sip evening wine beneath a pergola strung in café lights, or cultivate farm to table produce from your garden enriched with Ohio State University-sourced soil. Car aficionados and adventure seekers will revel in the 3,000 sq ft, 10 plus car building paired with 11,000 sq ft of pristine concrete drive, providing unrivaled space for collectible cars, boats, RVs, and already has a fully outfitted home gym. Tucked away for serenity yet under a mile to Alum Creeks beach, boat launch, and park and mere minutes to fine dining, designer shopping, and major commuter routes this residence delivers the coveted balance of seclusion and convenience. Whether your vision is a sophisticated multigenerational compound, a home based business, this home is it!
Contact an agent
Home facts
- Year built:1946
- Listing ID #:225021336
- Added:188 day(s) ago
- Updated:November 24, 2025 at 02:43 AM
Rooms and interior
- Bedrooms:6
- Total bathrooms:4
- Full bathrooms:3
- Half bathrooms:1
- Living area:4,264 sq. ft.
Heating and cooling
- Heating:Forced Air, Heating
Structure and exterior
- Year built:1946
- Building area:4,264 sq. ft.
- Lot area:3.19 Acres
Finances and disclosures
- Price:$1,125,000
- Price per sq. ft.:$263.84
- Tax amount:$16,648
New listings near 2946 Lewis Center Road
- New
 $68,900Active2 beds 2 baths924 sq. ft.
$68,900Active2 beds 2 baths924 sq. ft.285 Walnut Boulevard, Lewis Center, OH 43035
MLS# 225045850Listed by: COLDWELL BANKER REALTY - New
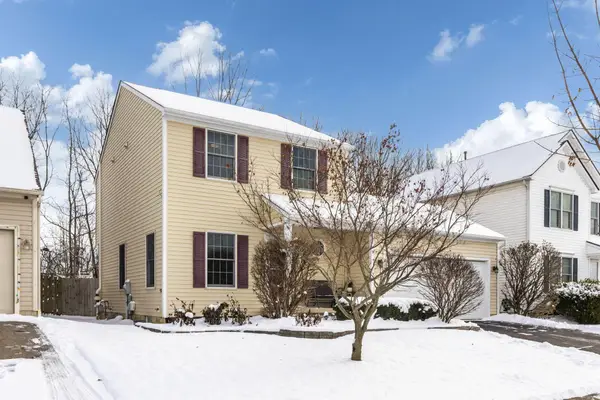 $379,900Active3 beds 3 baths1,544 sq. ft.
$379,900Active3 beds 3 baths1,544 sq. ft.8750 Woodwind Drive, Lewis Center, OH 43035
MLS# 225045744Listed by: COLDWELL BANKER REALTY - New
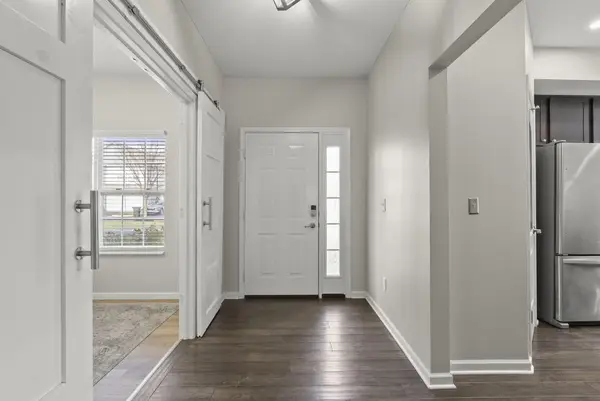 $319,000Active2 beds 2 baths1,442 sq. ft.
$319,000Active2 beds 2 baths1,442 sq. ft.5901 Blackbird Way, Lewis Center, OH 43035
MLS# 225045566Listed by: LPT REALTY - New
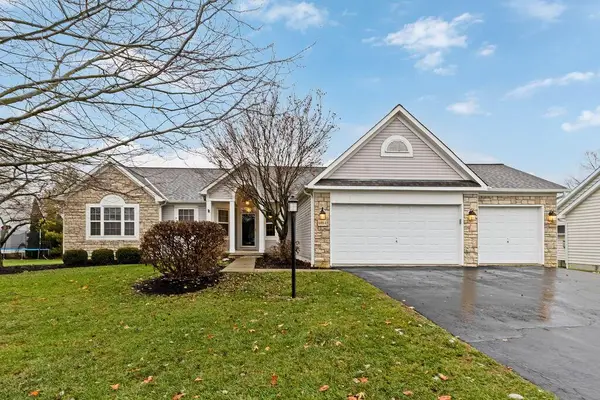 $491,500Active3 beds 2 baths2,123 sq. ft.
$491,500Active3 beds 2 baths2,123 sq. ft.6964 Saint Ninians, Lewis Center, OH 43035
MLS# 225045563Listed by: RE/MAX IMPACT - New
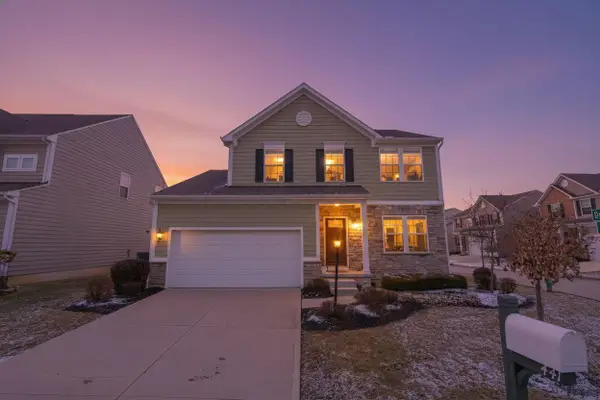 $445,000Active3 beds 3 baths2,112 sq. ft.
$445,000Active3 beds 3 baths2,112 sq. ft.441 Lee Way, Lewis Center, OH 43035
MLS# 225045482Listed by: RE/MAX PARTNERS - New
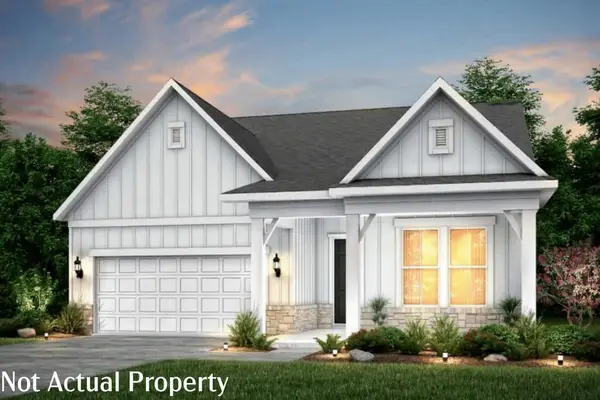 $579,900Active2 beds 3 baths2,027 sq. ft.
$579,900Active2 beds 3 baths2,027 sq. ft.695 Satori Lane, Lewis Center, OH 43035
MLS# 225045413Listed by: THE RAINES GROUP, INC. - New
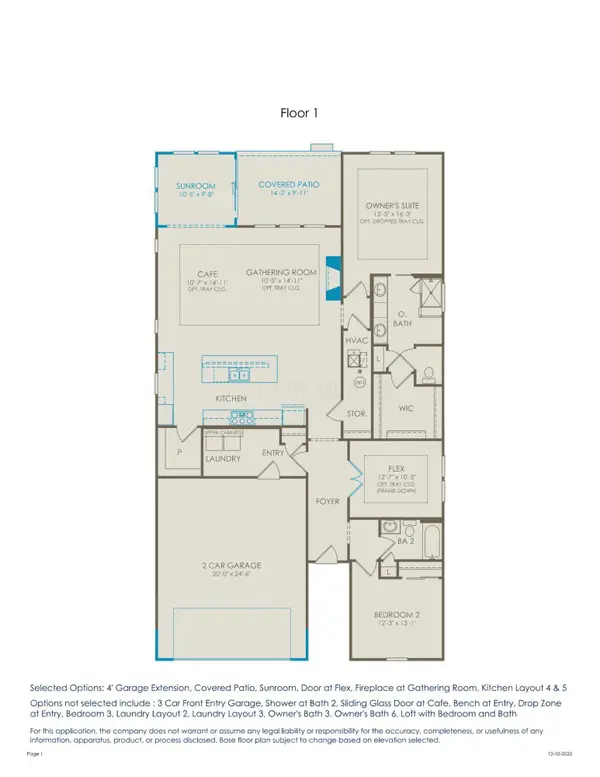 $572,900Active2 beds 2 baths2,003 sq. ft.
$572,900Active2 beds 2 baths2,003 sq. ft.661 Satori Lane, Lewis Center, OH 43035
MLS# 225045409Listed by: THE RAINES GROUP, INC. - New
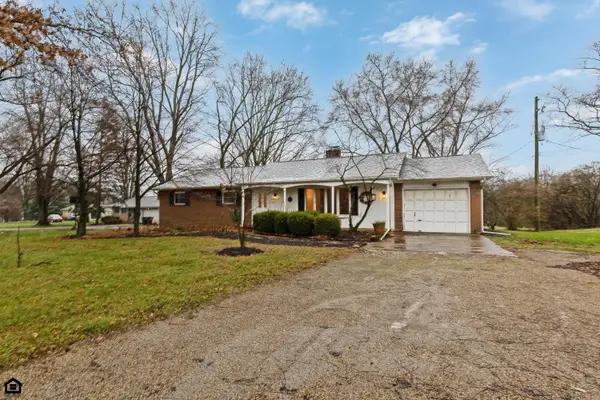 $449,900Active4 beds 3 baths2,050 sq. ft.
$449,900Active4 beds 3 baths2,050 sq. ft.3670 E Powell Road, Lewis Center, OH 43035
MLS# 225045336Listed by: RE/MAX CONNECTION - New
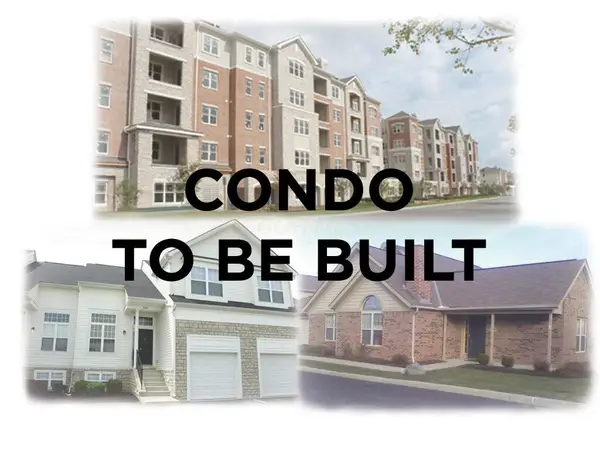 $637,991Active2 beds 2 baths1,517 sq. ft.
$637,991Active2 beds 2 baths1,517 sq. ft.3388 Sandbar Drive, Lewis Center, OH 43035
MLS# 225045293Listed by: HOWARD HANNA REAL ESTATE SVCS 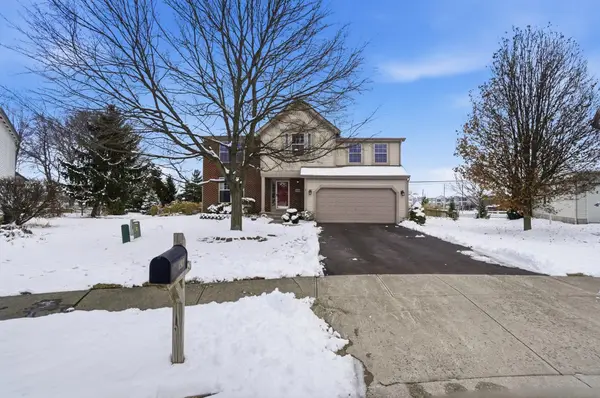 $492,500Active4 beds 3 baths2,315 sq. ft.
$492,500Active4 beds 3 baths2,315 sq. ft.8910 Sedona Court, Lewis Center, OH 43035
MLS# 225044918Listed by: EXP REALTY, LLC
