2948 Prairie Drive, Lewis Center, OH 43035
Local realty services provided by:ERA Real Solutions Realty
2948 Prairie Drive,Lewis Center, OH 43035
$699,999
- 4 Beds
- 5 Baths
- 5,131 sq. ft.
- Single family
- Active
Listed by: simone n williams
Office: re/max achievers
MLS#:225033947
Source:OH_CBR
Price summary
- Price:$699,999
- Price per sq. ft.:$191.83
About this home
PRICE REDUCED-Motivated Seller. Beautifully designed, this spacious multi-level home offers quality craftsmanship, privacy, and versatility all in one. With multiple living levels, this layout provides both open gathering spaces and cozy, private retreats—perfect for today's lifestyle.
Enjoy two fully equipped kitchens, ideal for entertaining or multi-generational living. The main kitchen features granite countertops, a center island with a vegetable sink, double ovens, a separate warming drawer and all appliances. A bright and inviting sunroom extends from the kitchen and opens to a custom paver patio with a built-in fire pit—an ideal space for outdoor dining, relaxation, or entertaining guests.
This home welcomes you with a dramatic two-story foyer and offers generous storage and convenience throughout. The side-load 3-car garage provides ample parking and curb appeal. An irrigation system keeps the landscaping looking its best with minimal effort.
Recent updates include a new roof and water heater (2025), fresh interior paint, and brand-new carpet throughout, making this home truly move-in ready.
Whether you're hosting a gathering, enjoying a peaceful evening by the fire pit, or looking for flexible space to meet your needs, this home delivers on every level. Conveniently located near schools, shopping, and major commuter routes, it's a rare find with the perfect blend of form and function.
Don't miss this opportunity—schedule your showing today!
Contact an agent
Home facts
- Year built:2004
- Listing ID #:225033947
- Added:114 day(s) ago
- Updated:December 31, 2025 at 03:45 PM
Rooms and interior
- Bedrooms:4
- Total bathrooms:5
- Full bathrooms:4
- Half bathrooms:1
- Living area:5,131 sq. ft.
Heating and cooling
- Heating:Forced Air, Heating
Structure and exterior
- Year built:2004
- Building area:5,131 sq. ft.
- Lot area:0.45 Acres
Finances and disclosures
- Price:$699,999
- Price per sq. ft.:$191.83
- Tax amount:$13,206
New listings near 2948 Prairie Drive
- New
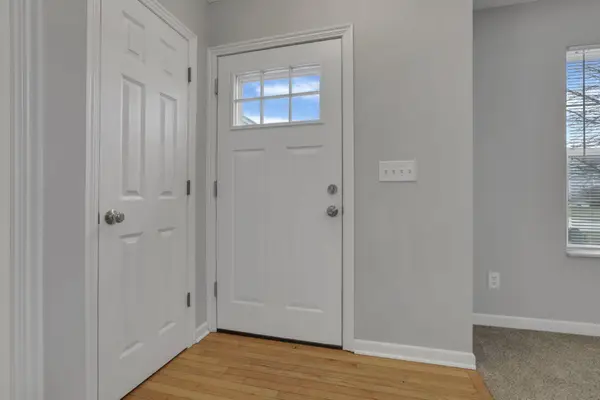 $418,000Active3 beds 3 baths1,582 sq. ft.
$418,000Active3 beds 3 baths1,582 sq. ft.8749 Paulden Court, Lewis Center, OH 43035
MLS# 225046350Listed by: THE COLUMBUS AGENTS - Coming Soon
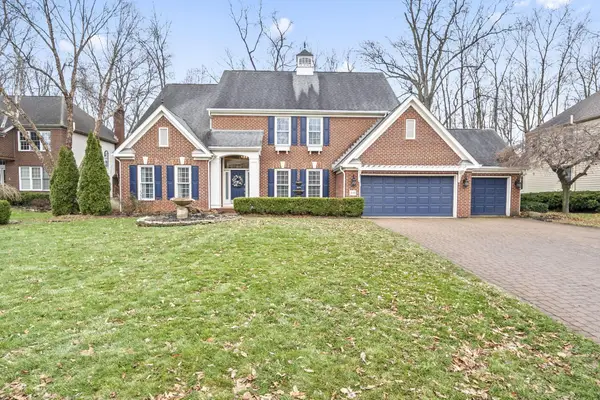 $779,900Coming Soon4 beds 4 baths
$779,900Coming Soon4 beds 4 baths3110 Montclair Avenue, Lewis Center, OH 43035
MLS# 225046181Listed by: KELLER WILLIAMS CAPITAL PTNRS - Open Thu, 8am to 7pmNew
 $535,000Active4 beds 3 baths2,423 sq. ft.
$535,000Active4 beds 3 baths2,423 sq. ft.7485 Bold Venture Court, Lewis Center, OH 43035
MLS# 225046023Listed by: OPENDOOR BROKERAGE LLC 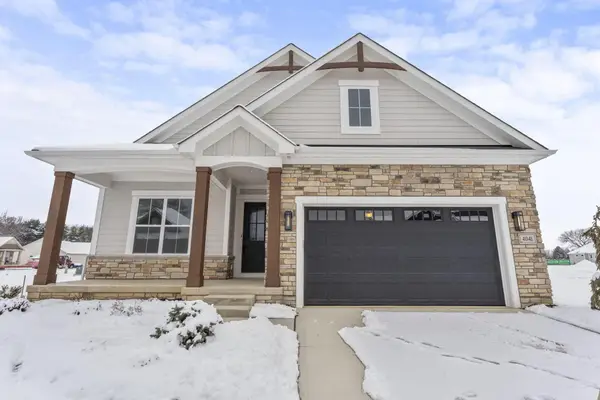 $739,000Active3 beds 3 baths2,433 sq. ft.
$739,000Active3 beds 3 baths2,433 sq. ft.4041 Captains Circle, Lewis Center, OH 43035
MLS# 225045933Listed by: RED 1 REALTY $68,900Active2 beds 2 baths924 sq. ft.
$68,900Active2 beds 2 baths924 sq. ft.285 Walnut Boulevard, Lewis Center, OH 43035
MLS# 225045850Listed by: COLDWELL BANKER REALTY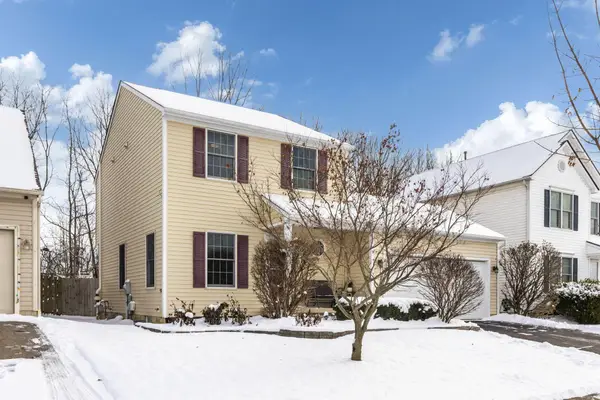 $379,900Active3 beds 3 baths1,544 sq. ft.
$379,900Active3 beds 3 baths1,544 sq. ft.8750 Woodwind Drive, Lewis Center, OH 43035
MLS# 225045744Listed by: COLDWELL BANKER REALTY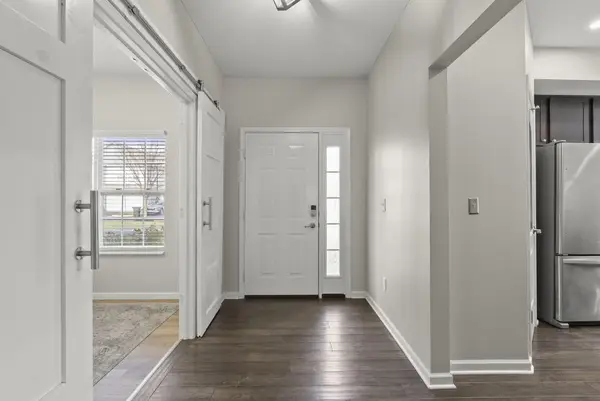 $319,000Active2 beds 2 baths1,442 sq. ft.
$319,000Active2 beds 2 baths1,442 sq. ft.5901 Blackbird Way, Lewis Center, OH 43035
MLS# 225045566Listed by: LPT REALTY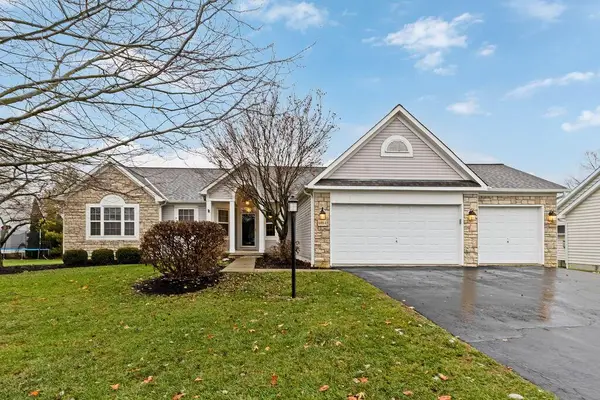 $491,500Active3 beds 2 baths2,123 sq. ft.
$491,500Active3 beds 2 baths2,123 sq. ft.6964 Saint Ninians, Lewis Center, OH 43035
MLS# 225045563Listed by: RE/MAX IMPACT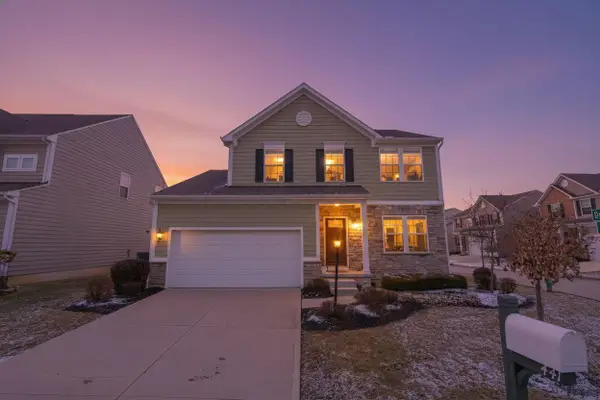 $445,000Active3 beds 3 baths2,112 sq. ft.
$445,000Active3 beds 3 baths2,112 sq. ft.441 Lee Way, Lewis Center, OH 43035
MLS# 225045482Listed by: RE/MAX PARTNERS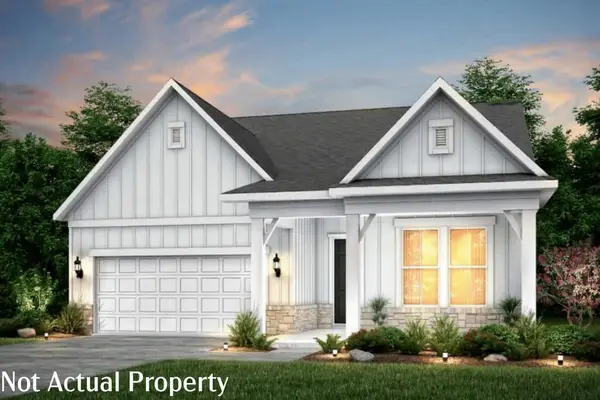 $579,900Active2 beds 3 baths2,027 sq. ft.
$579,900Active2 beds 3 baths2,027 sq. ft.695 Satori Lane, Lewis Center, OH 43035
MLS# 225045413Listed by: THE RAINES GROUP, INC.
