3144 Abbey Knoll Drive, Lewis Center, OH 43035
Local realty services provided by:ERA Martin & Associates
3144 Abbey Knoll Drive,Lewis Center, OH 43035
$780,000
- 4 Beds
- 5 Baths
- 4,717 sq. ft.
- Single family
- Active
Listed by: ryan a meyers
Office: key realty
MLS#:225035661
Source:OH_CBR
Price summary
- Price:$780,000
- Price per sq. ft.:$235.15
About this home
Check out our new facelift and updates!! Discover a hidden gem in Lewis Center! Nestled on nearly half an acre in Olentangy Schools, this 4-bed, 4.5-bath Truberry-built home offers timeless craftsmanship and rare privacy in a neighborhood setting. The heart of the home is a spacious kitchen with granite countertops that flows into a dramatic cathedral-ceiling great room filled with natural light. Retreat to the primary suite featuring a cozy sitting area and tranquil views of the wooded backyard. Step outside to a serene paver patio, perfect for coffee at sunrise or hosting friends around the firepit. The finished walkout basement is an entertainer's dream—complete with a custom bar and new flooring! With mature trees, quality finishes, and an unbeatable location near Alum Creek, Polaris, and Costco, this home offers the peace of nature with modern convenience. NEW-driveway, Furnace, Appliances, A/C units/Water Heaters. Freshly painted throughout! Freshly painted Garage floors, walls and ceilings! Don't let this one get away!!—schedule your private showing today!
Contact an agent
Home facts
- Year built:2005
- Listing ID #:225035661
- Added:61 day(s) ago
- Updated:November 19, 2025 at 05:55 PM
Rooms and interior
- Bedrooms:4
- Total bathrooms:5
- Full bathrooms:4
- Half bathrooms:1
- Living area:4,717 sq. ft.
Heating and cooling
- Heating:Forced Air, Heating
Structure and exterior
- Year built:2005
- Building area:4,717 sq. ft.
- Lot area:0.42 Acres
Finances and disclosures
- Price:$780,000
- Price per sq. ft.:$235.15
- Tax amount:$15,729
New listings near 3144 Abbey Knoll Drive
- New
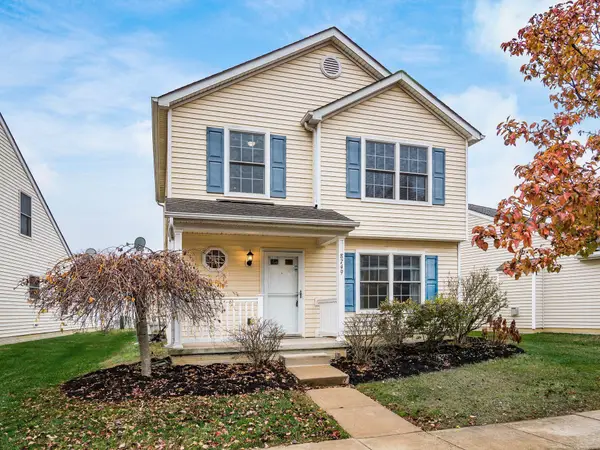 $340,000Active3 beds 2 baths1,213 sq. ft.
$340,000Active3 beds 2 baths1,213 sq. ft.8749 Olenmead Drive, Lewis Center, OH 43035
MLS# 225043510Listed by: KELLER WILLIAMS CONSULTANTS - Coming Soon
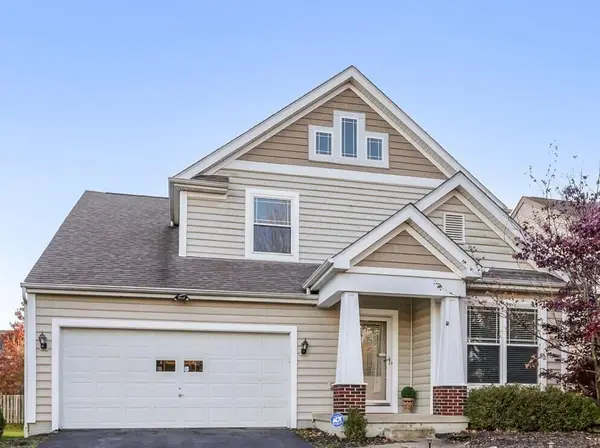 $469,900Coming Soon3 beds 3 baths
$469,900Coming Soon3 beds 3 baths687 Sanville Drive, Lewis Center, OH 43035
MLS# 225043513Listed by: RED 1 REALTY - New
 $1,994,200Active3.07 Acres
$1,994,200Active3.07 Acres6519 Columbus Pike, Lewis Center, OH 43035
MLS# 225043439Listed by: THE ROBERT WEILER COMPANY - New
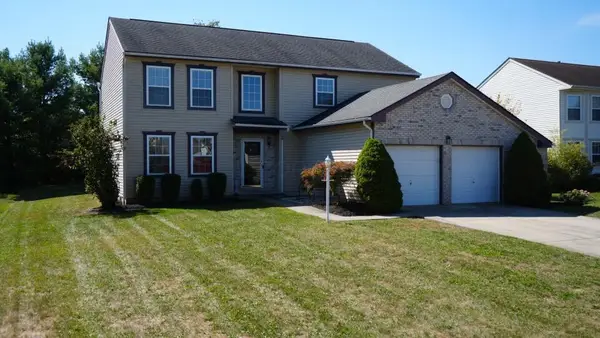 $587,000Active4 beds 3 baths2,540 sq. ft.
$587,000Active4 beds 3 baths2,540 sq. ft.3452 Greenville Drive, Lewis Center, OH 43035
MLS# 225043396Listed by: BEYCOME BROKERAGE REALTY LLC - New
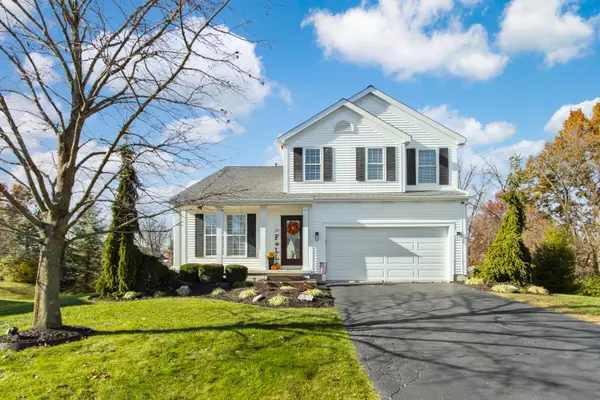 $495,000Active4 beds 4 baths2,490 sq. ft.
$495,000Active4 beds 4 baths2,490 sq. ft.8322 Aurora Court, Lewis Center, OH 43035
MLS# 225043312Listed by: THE BROKERAGE HOUSE - New
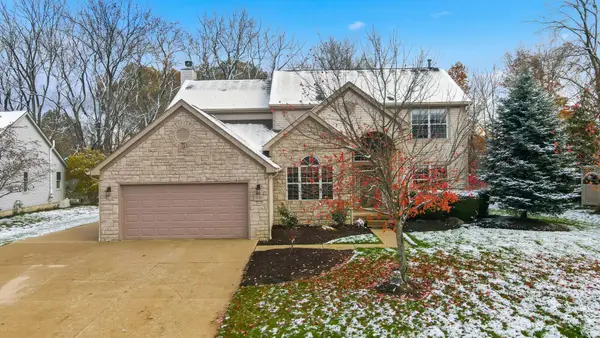 $567,999Active4 beds 4 baths3,859 sq. ft.
$567,999Active4 beds 4 baths3,859 sq. ft.7633 Storrington Place, Lewis Center, OH 43035
MLS# 225042748Listed by: HOWARD HANNA REAL ESTATE SVCS - Open Wed, 6 to 7pmNew
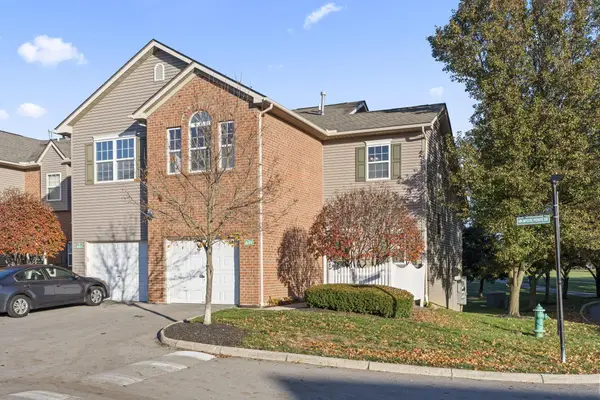 $290,000Active2 beds 3 baths1,170 sq. ft.
$290,000Active2 beds 3 baths1,170 sq. ft.843 Mystic Pointe Drive, Lewis Center, OH 43035
MLS# 225043165Listed by: COLDWELL BANKER REALTY - New
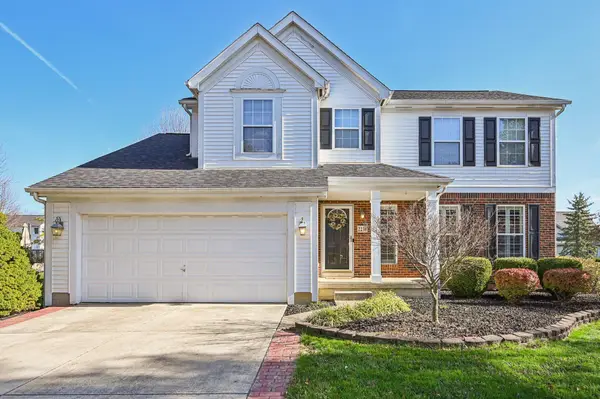 $474,900Active4 beds 4 baths2,903 sq. ft.
$474,900Active4 beds 4 baths2,903 sq. ft.2230 Seton Drive, Lewis Center, OH 43035
MLS# 225043156Listed by: HOWARD HANNA REAL ESTATE SVCS - New
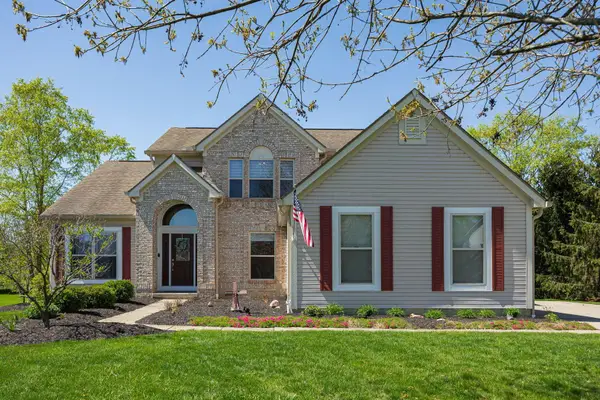 $579,900Active5 beds 5 baths4,262 sq. ft.
$579,900Active5 beds 5 baths4,262 sq. ft.6566 Morningside Drive, Lewis Center, OH 43035
MLS# 225042793Listed by: RE/MAX PARTNERS - New
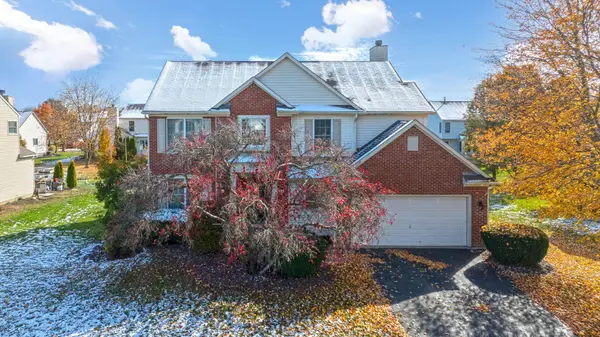 $500,000Active4 beds 3 baths2,274 sq. ft.
$500,000Active4 beds 3 baths2,274 sq. ft.2832 Griffin Drive, Lewis Center, OH 43035
MLS# 225042744Listed by: KEY REALTY
