3277 Briarwood Lane, Lewis Center, OH 43035
Local realty services provided by:ERA Martin & Associates
3277 Briarwood Lane,Lewis Center, OH 43035
$1,699,888
- 6 Beds
- 7 Baths
- 5,101 sq. ft.
- Single family
- Active
Listed by: richard b shearrow
Office: realtyohio real estate
MLS#:225024892
Source:OH_CBR
Price summary
- Price:$1,699,888
- Price per sq. ft.:$455
About this home
Experience the Best of Evans Farm Living
Welcome to this exquisite new-build home in The Reserve at Evans Farm, where timeless design meets modern convenience. This thoughtfully crafted 2-story residence offers 6 spacious bedrooms, 6.5 luxurious bathrooms, and over 5,000 sq ft of finished living space, including a fully finished basement with rec room, bar, guest suite, and flex space. An Ohio Licensee has an interest in the property (not the listing agent).
Enjoy everyday moments and grand gatherings in the open-concept great room with stunning ceiling details, a dedicated dining area, and a dream kitchen with custom soft-close cabinetry, quartz countertops, a walk-in pantry, and designer finishes throughout. A covered rear porch and large front porch add charm and outdoor entertaining space.
Out-of-state buyers, take note—this isn't just a house, it's a lifestyle. Located in a vibrant, walkable community with trails, parks, events, local dining, and shops right outside your door, Evans Farm offers the rare blend of small-town warmth with modern amenities.
Additional features include a 3-car garage, custom closets, tankless water heater, dual HVAC systems, Andersen windows, and Hardie siding.
Don't miss your chance to build a forever home in one of Ohio's most sought-after communities.
Contact an agent
Home facts
- Year built:2025
- Listing ID #:225024892
- Added:219 day(s) ago
- Updated:December 31, 2025 at 03:45 PM
Rooms and interior
- Bedrooms:6
- Total bathrooms:7
- Full bathrooms:6
- Half bathrooms:1
- Living area:5,101 sq. ft.
Heating and cooling
- Heating:Forced Air, Heating
Structure and exterior
- Year built:2025
- Building area:5,101 sq. ft.
- Lot area:0.3 Acres
Finances and disclosures
- Price:$1,699,888
- Price per sq. ft.:$455
- Tax amount:$5,215
New listings near 3277 Briarwood Lane
- Coming SoonOpen Sat, 1 to 3pm
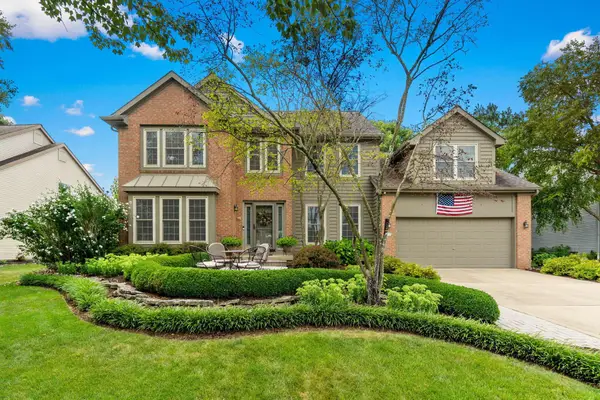 $598,000Coming Soon4 beds 3 baths
$598,000Coming Soon4 beds 3 baths3590 Mariners Way, Lewis Center, OH 43035
MLS# 226003857Listed by: RED 1 REALTY - New
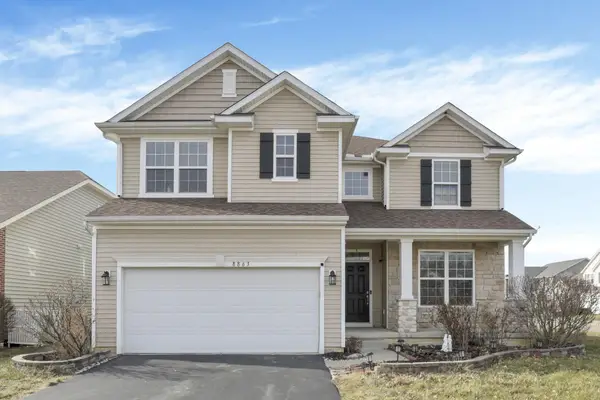 $554,900Active4 beds 4 baths3,900 sq. ft.
$554,900Active4 beds 4 baths3,900 sq. ft.8863 Olenbrook Drive, Lewis Center, OH 43035
MLS# 226003476Listed by: RED 1 REALTY - New
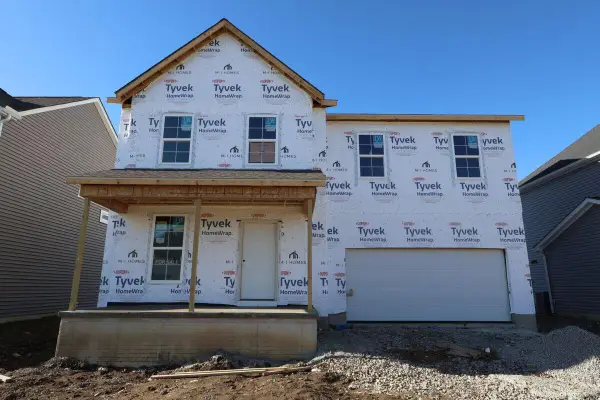 $590,090Active4 beds 3 baths2,640 sq. ft.
$590,090Active4 beds 3 baths2,640 sq. ft.183 Mahogany Drive, Lewis Center, OH 43035
MLS# 226003373Listed by: NEW ADVANTAGE, LTD - New
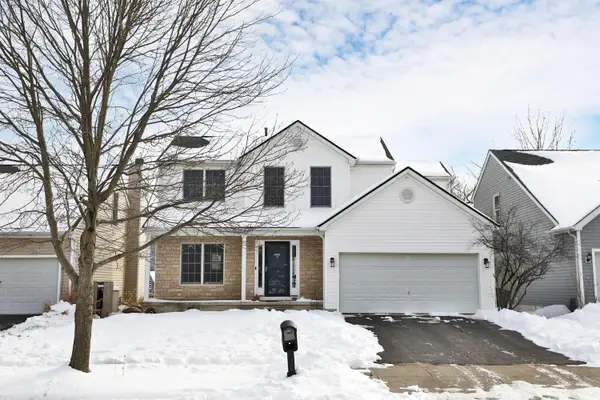 $410,000Active4 beds 3 baths1,634 sq. ft.
$410,000Active4 beds 3 baths1,634 sq. ft.8628 Clover Glade Drive, Lewis Center, OH 43035
MLS# 226003353Listed by: RE/MAX REVEALTY - New
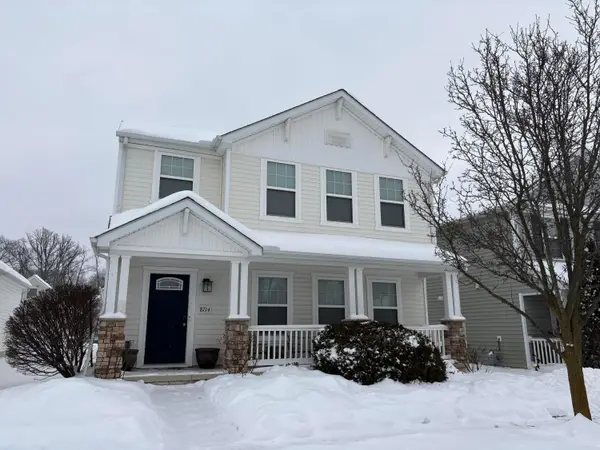 $395,000Active3 beds 3 baths1,888 sq. ft.
$395,000Active3 beds 3 baths1,888 sq. ft.8714 Prairie Frost Lane, Lewis Center, OH 43035
MLS# 226003078Listed by: RE/MAX CONSULTANT GROUP - New
 $3,096,000Active10.32 Acres
$3,096,000Active10.32 Acres5143 and 0 Columbus Pike, Lewis Center, OH 43035
MLS# 226003011Listed by: THE ROBERT WEILER COMPANY 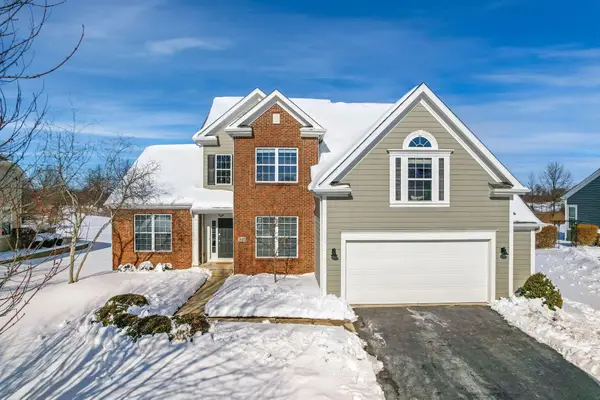 $700,000Active4 beds 4 baths4,295 sq. ft.
$700,000Active4 beds 4 baths4,295 sq. ft.2645 Weyant Street, Lewis Center, OH 43035
MLS# 226002975Listed by: RED 1 REALTY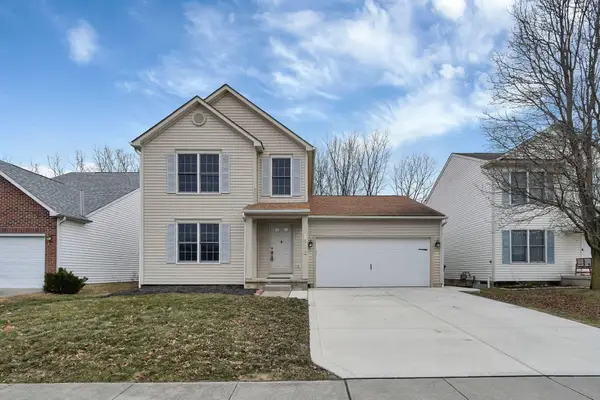 $440,000Active3 beds 3 baths1,716 sq. ft.
$440,000Active3 beds 3 baths1,716 sq. ft.8726 Woodwind Drive, Lewis Center, OH 43035
MLS# 226002921Listed by: RE/MAX TOWN CENTER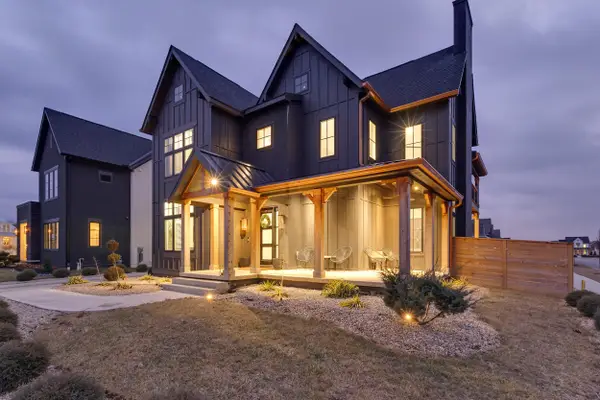 $1,500,000Active5 beds 5 baths4,800 sq. ft.
$1,500,000Active5 beds 5 baths4,800 sq. ft.5376 Maple Drive, Lewis Center, OH 43035
MLS# 226002909Listed by: CORE REALTY COLLECTION- Coming Soon
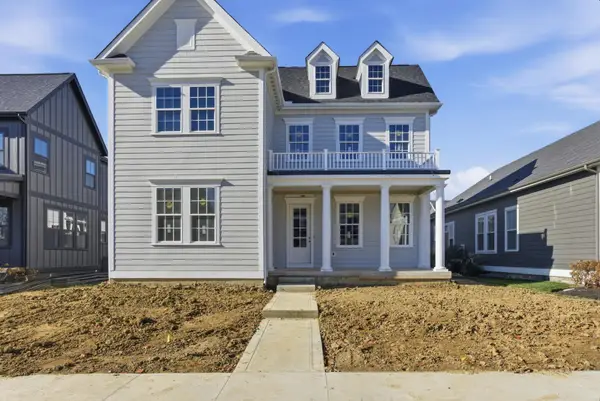 $1,250,000Coming Soon5 beds 4 baths
$1,250,000Coming Soon5 beds 4 baths5618 Hickory Drive, Lewis Center, OH 43035
MLS# 226002891Listed by: RE/MAX AFFILIATES, INC.

