4399 Marilyn Drive, Lewis Center, OH 43035
Local realty services provided by:ERA Martin & Associates
Listed by: heather r kamann
Office: howard hanna real estate services
MLS#:225042915
Source:OH_CBR
Price summary
- Price:$449,900
- Price per sq. ft.:$200.94
About this home
This is an EXCEPTIONAL VALUE and offers a smart opportunity for return on investment! Located in the desirable Piatt Meadows subdivision with higher-valued sales (last 4 most recent sales averaged $500,000)! Competitively priced, it features over 2,600 sq. ft. of finished living space, including a lower-level rec room/office for added versatility. The floor plan boasts formal living and dining rooms with an overlooking loft, an equipped kitchen with center island, tile backsplash, and dinette area, plus an extra-large family room with fireplace and transom window. Enjoy the convenience of a first-floor den and laundry room too. Upstairs, you'll find three generously sized bedrooms, including a vaulted primary suite with deluxe bath featuring a corner soaking tub, separate shower, double vanity, and walk-in closet. Additional highlights include: solid 6-panel doors throughout
hardwood floors, an expansive rear paver patio, and large 1/3-acre CORNER lot. Roof replaced in 2009. Close proximity to schools, shopping, dining, and entertainment, and located in the top-rated Olentangy School District!
Contact an agent
Home facts
- Year built:2000
- Listing ID #:225042915
- Added:52 day(s) ago
- Updated:January 06, 2026 at 07:45 PM
Rooms and interior
- Bedrooms:3
- Total bathrooms:3
- Full bathrooms:2
- Half bathrooms:1
- Living area:2,631 sq. ft.
Heating and cooling
- Heating:Forced Air, Heating
Structure and exterior
- Year built:2000
- Building area:2,631 sq. ft.
- Lot area:0.3 Acres
Finances and disclosures
- Price:$449,900
- Price per sq. ft.:$200.94
- Tax amount:$7,948
New listings near 4399 Marilyn Drive
- New
 $565,000Active4 beds 3 baths2,586 sq. ft.
$565,000Active4 beds 3 baths2,586 sq. ft.2625 Abbey Knoll Drive, Lewis Center, OH 43035
MLS# 226000219Listed by: RE/MAX TOWN CENTER - New
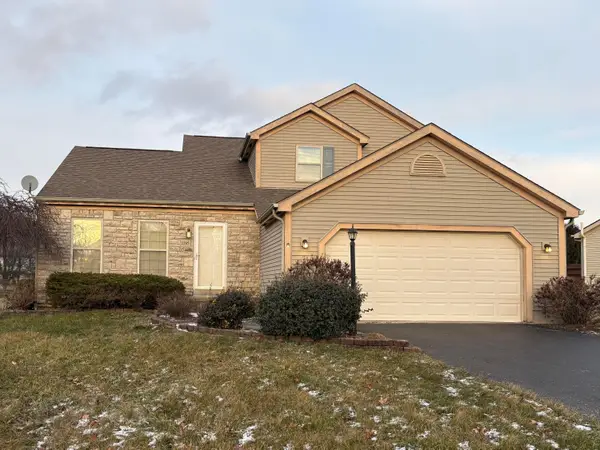 $365,000Active3 beds 3 baths1,819 sq. ft.
$365,000Active3 beds 3 baths1,819 sq. ft.1195 Westwood Drive, Lewis Center, OH 43035
MLS# 226000111Listed by: RE/MAX IMPACT - New
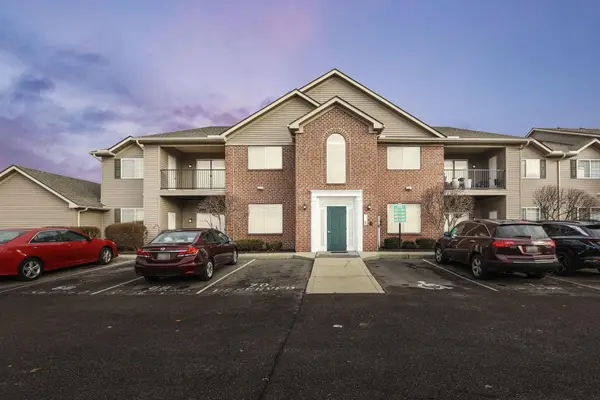 $229,900Active2 beds 2 baths1,144 sq. ft.
$229,900Active2 beds 2 baths1,144 sq. ft.8061 Cranes Crossing Drive, Lewis Center, OH 43035
MLS# 226000096Listed by: E-MERGE REAL ESTATE RESULTS - New
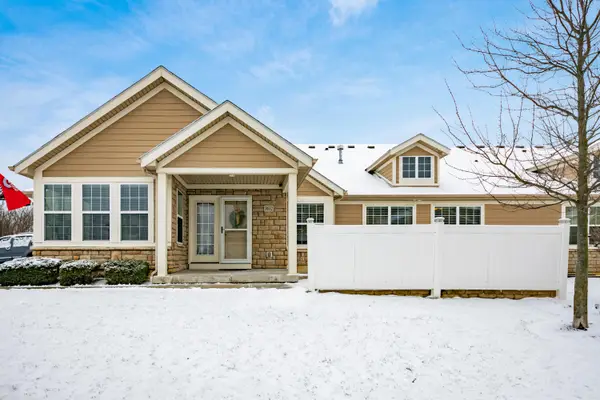 $425,000Active3 beds 3 baths2,255 sq. ft.
$425,000Active3 beds 3 baths2,255 sq. ft.3632 Evelynton Avenue, Lewis Center, OH 43035
MLS# 226000026Listed by: COLDWELL BANKER REALTY - New
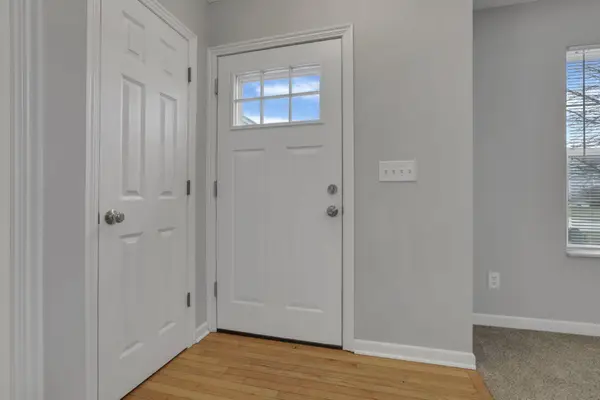 $418,000Active3 beds 3 baths1,582 sq. ft.
$418,000Active3 beds 3 baths1,582 sq. ft.8749 Paulden Court, Lewis Center, OH 43035
MLS# 225046350Listed by: THE COLUMBUS AGENTS 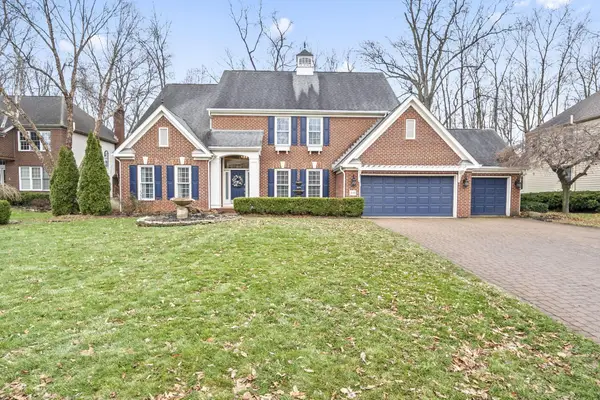 $779,900Active4 beds 4 baths4,517 sq. ft.
$779,900Active4 beds 4 baths4,517 sq. ft.3110 Montclair Avenue, Lewis Center, OH 43035
MLS# 225046181Listed by: KELLER WILLIAMS CAPITAL PTNRS- Open Tue, 8am to 7pm
 $535,000Active4 beds 3 baths2,423 sq. ft.
$535,000Active4 beds 3 baths2,423 sq. ft.7485 Bold Venture Court, Lewis Center, OH 43035
MLS# 225046023Listed by: OPENDOOR BROKERAGE LLC 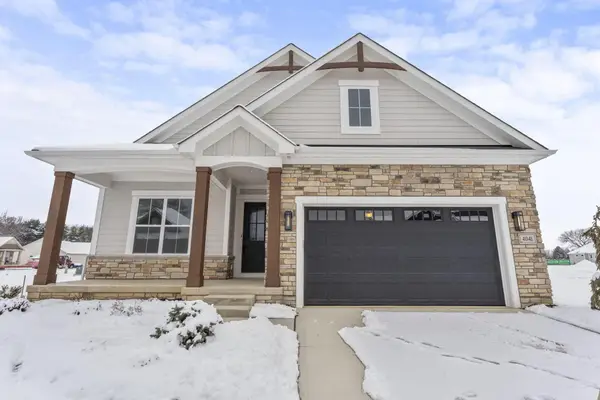 $739,000Active3 beds 3 baths2,433 sq. ft.
$739,000Active3 beds 3 baths2,433 sq. ft.4041 Captains Circle, Lewis Center, OH 43035
MLS# 225045933Listed by: RED 1 REALTY $68,900Active2 beds 2 baths924 sq. ft.
$68,900Active2 beds 2 baths924 sq. ft.285 Walnut Boulevard, Lewis Center, OH 43035
MLS# 225045850Listed by: COLDWELL BANKER REALTY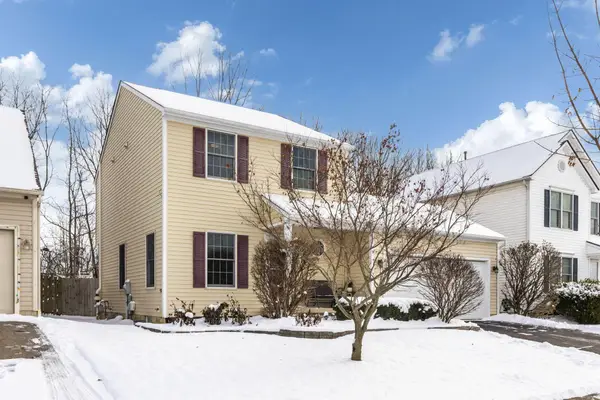 $379,900Active3 beds 3 baths1,544 sq. ft.
$379,900Active3 beds 3 baths1,544 sq. ft.8750 Woodwind Drive, Lewis Center, OH 43035
MLS# 225045744Listed by: COLDWELL BANKER REALTY
