5390 Maple Drive, Lewis Center, OH 43035
Local realty services provided by:ERA Martin & Associates
5390 Maple Drive,Lewis Center, OH 43035
$1,495,000
- 5 Beds
- 5 Baths
- 4,419 sq. ft.
- Single family
- Active
Listed by: leigh merriman
Office: merriman and co. real estate
MLS#:225036399
Source:OH_CBR
Price summary
- Price:$1,495,000
- Price per sq. ft.:$340.08
About this home
The Nordic House - custom crafted by Carbon Homes, is the epitome of exceptional craftsmanship and functional design. Enjoy ease of management with Lutron Caseta Lighting Controls, Ecobee Smart Thermostats, MyQ Garage Door Openers, Google Nest Doorbell, Yale Smart Lock, and irrigation with app controls. First floor includes 10ft ceilings and 8ft solid core doors. Entertainer's kitchen offers GE Monogram appliances, Taj Mahal Quartz counters, custom cabinetry, island with seating for 6, dining area, and butler's pantry. Oversized office and walkout bedroom with attached full bath. Large covered patio. Upper level offers owner's suite with walk-out balcony, zero entry shower with custom glass doors and soaking tub. Two additional large bedrooms with jack and jill bath, and laundry room. Lower level includes additional family room, wine display, bedroom with egress and full bath. Notable upgrades include R48 attic insulation, Pella Lifestyle Casement windows, tankless hot water heater, whole house humidifier, and engineered hardwoods throughout. Please see attached list for full list of upgrades. A must see to appreciate the pride of work in this custom home.
Contact an agent
Home facts
- Year built:2024
- Listing ID #:225036399
- Added:55 day(s) ago
- Updated:November 19, 2025 at 05:55 PM
Rooms and interior
- Bedrooms:5
- Total bathrooms:5
- Full bathrooms:4
- Half bathrooms:1
- Living area:4,419 sq. ft.
Heating and cooling
- Heating:Forced Air, Heating
Structure and exterior
- Year built:2024
- Building area:4,419 sq. ft.
- Lot area:0.22 Acres
Finances and disclosures
- Price:$1,495,000
- Price per sq. ft.:$340.08
- Tax amount:$3,034
New listings near 5390 Maple Drive
- New
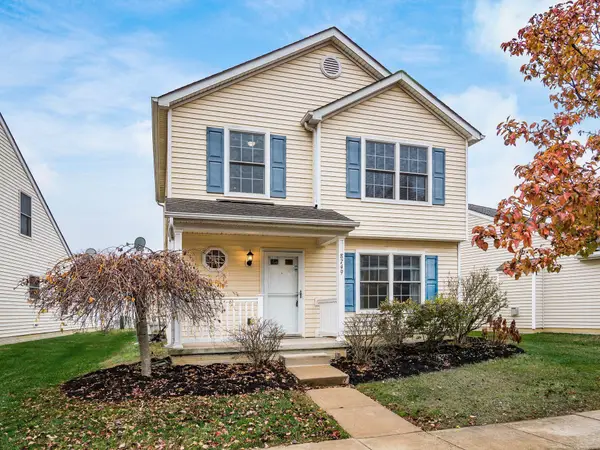 $340,000Active3 beds 2 baths1,213 sq. ft.
$340,000Active3 beds 2 baths1,213 sq. ft.8749 Olenmead Drive, Lewis Center, OH 43035
MLS# 225043510Listed by: KELLER WILLIAMS CONSULTANTS - Coming Soon
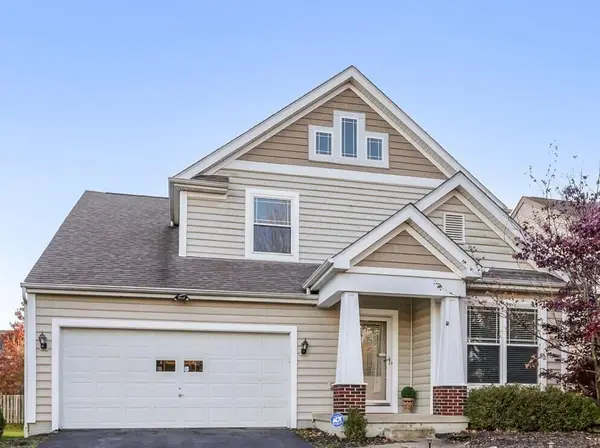 $469,900Coming Soon3 beds 3 baths
$469,900Coming Soon3 beds 3 baths687 Sanville Drive, Lewis Center, OH 43035
MLS# 225043513Listed by: RED 1 REALTY - New
 $1,994,200Active3.07 Acres
$1,994,200Active3.07 Acres6519 Columbus Pike, Lewis Center, OH 43035
MLS# 225043439Listed by: THE ROBERT WEILER COMPANY - New
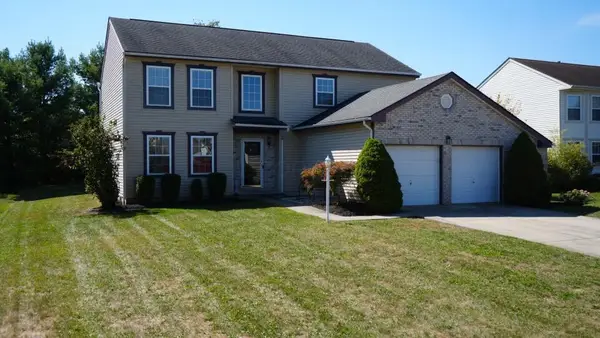 $587,000Active4 beds 3 baths2,540 sq. ft.
$587,000Active4 beds 3 baths2,540 sq. ft.3452 Greenville Drive, Lewis Center, OH 43035
MLS# 225043396Listed by: BEYCOME BROKERAGE REALTY LLC - New
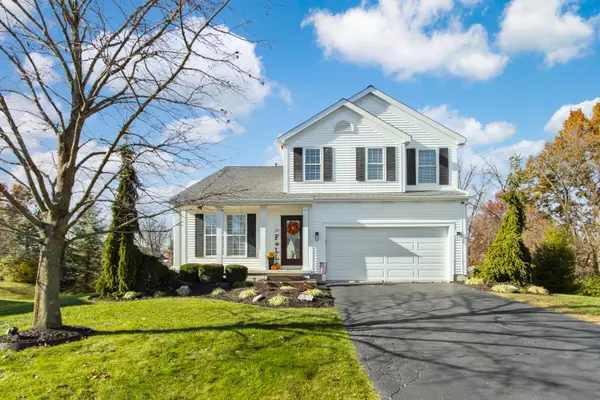 $495,000Active4 beds 4 baths2,490 sq. ft.
$495,000Active4 beds 4 baths2,490 sq. ft.8322 Aurora Court, Lewis Center, OH 43035
MLS# 225043312Listed by: THE BROKERAGE HOUSE - New
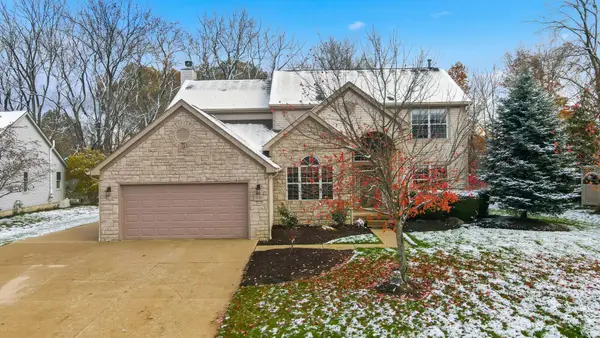 $567,999Active4 beds 4 baths3,859 sq. ft.
$567,999Active4 beds 4 baths3,859 sq. ft.7633 Storrington Place, Lewis Center, OH 43035
MLS# 225042748Listed by: HOWARD HANNA REAL ESTATE SVCS - Open Wed, 6 to 7pmNew
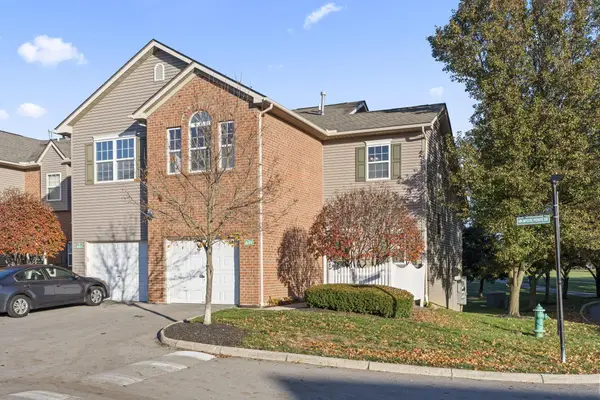 $290,000Active2 beds 3 baths1,170 sq. ft.
$290,000Active2 beds 3 baths1,170 sq. ft.843 Mystic Pointe Drive, Lewis Center, OH 43035
MLS# 225043165Listed by: COLDWELL BANKER REALTY - New
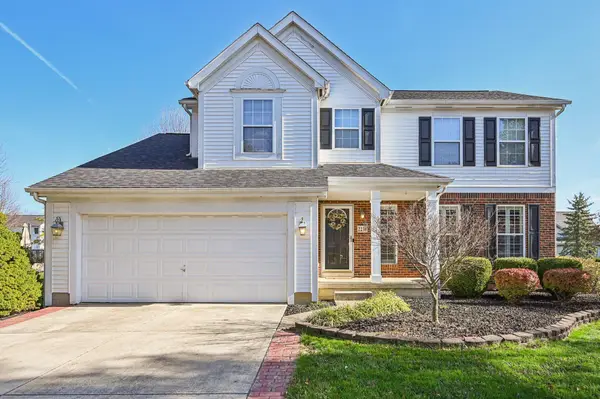 $474,900Active4 beds 4 baths2,903 sq. ft.
$474,900Active4 beds 4 baths2,903 sq. ft.2230 Seton Drive, Lewis Center, OH 43035
MLS# 225043156Listed by: HOWARD HANNA REAL ESTATE SVCS - New
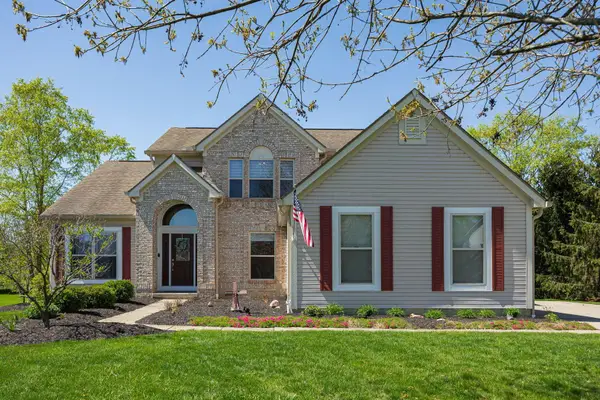 $579,900Active5 beds 5 baths4,262 sq. ft.
$579,900Active5 beds 5 baths4,262 sq. ft.6566 Morningside Drive, Lewis Center, OH 43035
MLS# 225042793Listed by: RE/MAX PARTNERS - New
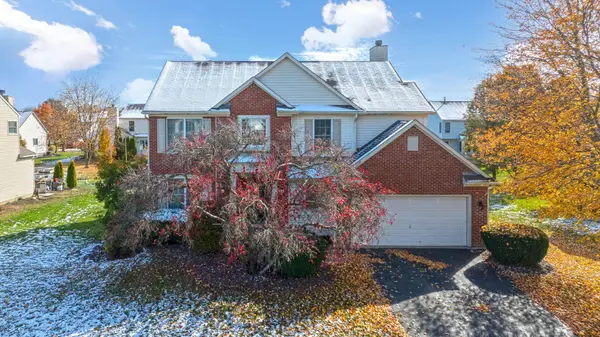 $500,000Active4 beds 3 baths2,274 sq. ft.
$500,000Active4 beds 3 baths2,274 sq. ft.2832 Griffin Drive, Lewis Center, OH 43035
MLS# 225042744Listed by: KEY REALTY
