5542 Hickory Drive, Lewis Center, OH 43035
Local realty services provided by:ERA Martin & Associates
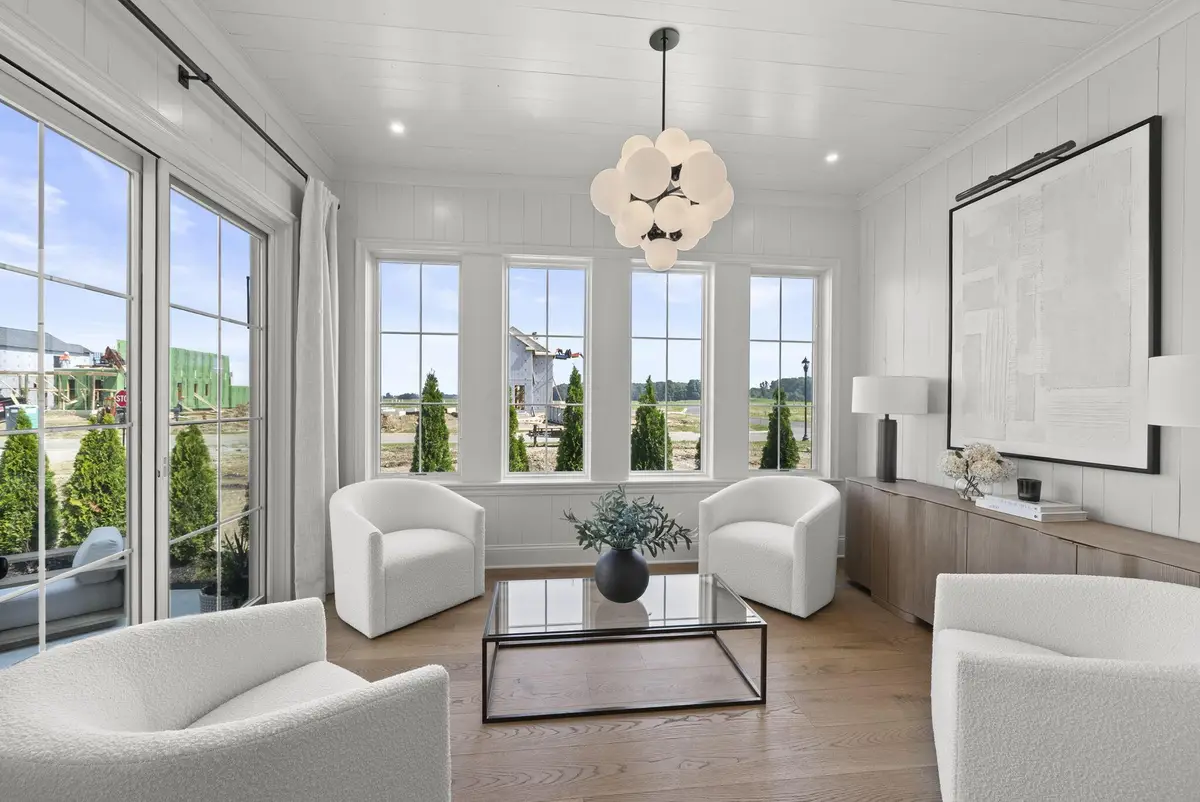
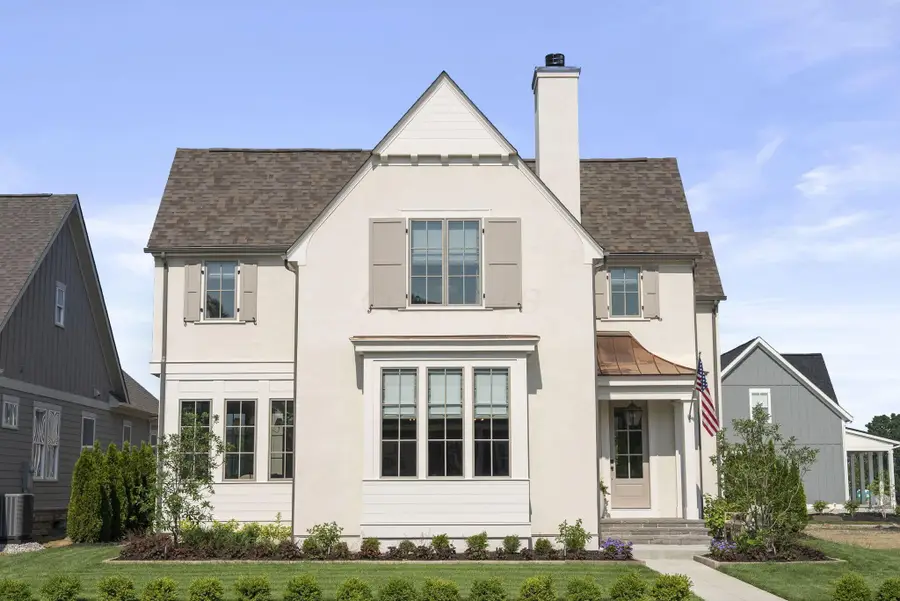
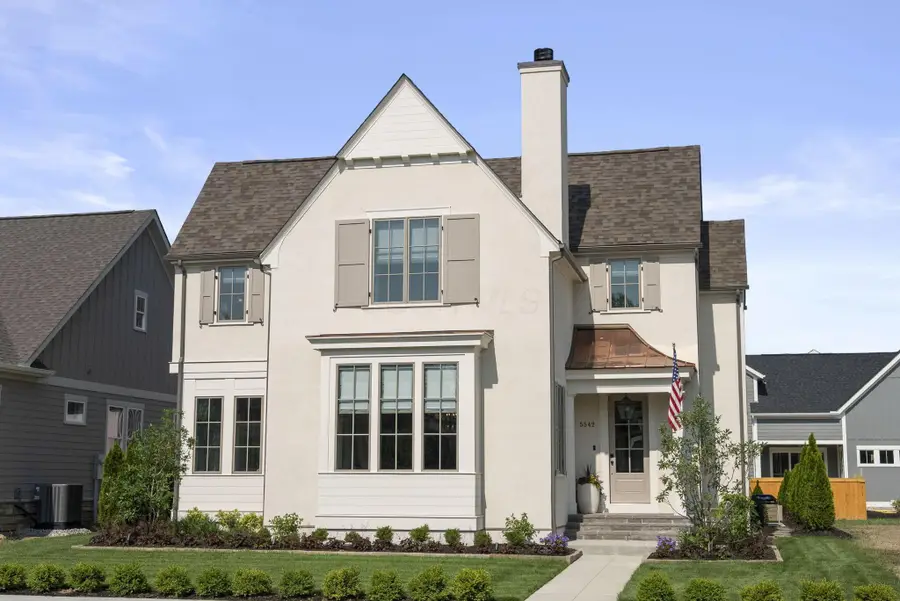
5542 Hickory Drive,Lewis Center, OH 43035
$1,299,000
- 4 Beds
- 5 Baths
- 4,298 sq. ft.
- Single family
- Active
Listed by:patrick j murphy
Office:keller williams consultants
MLS#:225025244
Source:OH_CBR
Price summary
- Price:$1,299,000
- Price per sq. ft.:$400.06
About this home
Stunning Custom Bellepoint Home in Highly Desirable Evans Farm! This 4-bedroom, 4.5-bath home showcases high-end finishes, an open-concept layout, and thoughtful upgrades throughout. Highlights include a chef's kitchen, light-filled sunroom, private office, gas fireplace, spacious mudroom, custom window treatments, and a 3-car garage with built-in cabinetry.
Upstairs, you'll find a versatile loft, a convenient laundry room (washer and dryer included), and a luxurious primary suite featuring a spa-like bath and a walk-in closet with a custom makeup vanity.
The finished lower level offers even more living space, including a movie room, full bath, bunk room, home gym, and built-in storage.
Exterior upgrades include durable stucco and cement fiber siding, along with privacy landscaping already in place.
Furnishings not included in the list price, but the seller is open to selling fully furnished—featuring over $115K in mostly Restoration Hardware pieces.
Why wait to build? This turnkey custom home is move-in ready in one of Central Ohio's most sought-after communities!
Contact an agent
Home facts
- Year built:2025
- Listing Id #:225025244
- Added:36 day(s) ago
- Updated:August 14, 2025 at 08:43 PM
Rooms and interior
- Bedrooms:4
- Total bathrooms:5
- Full bathrooms:4
- Half bathrooms:1
- Living area:4,298 sq. ft.
Heating and cooling
- Heating:Forced Air, Heating
Structure and exterior
- Year built:2025
- Building area:4,298 sq. ft.
- Lot area:0.17 Acres
Finances and disclosures
- Price:$1,299,000
- Price per sq. ft.:$400.06
- Tax amount:$4,502
New listings near 5542 Hickory Drive
- New
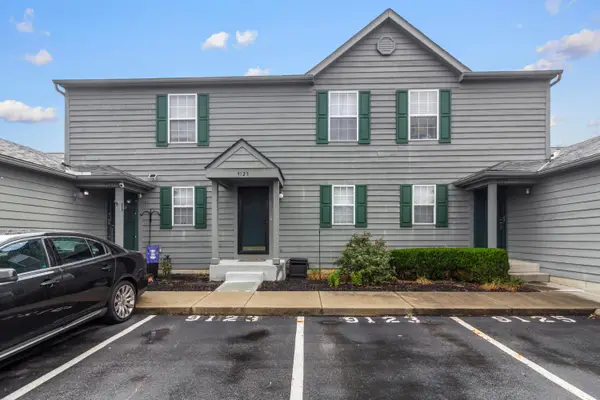 $239,999Active2 beds 2 baths1,163 sq. ft.
$239,999Active2 beds 2 baths1,163 sq. ft.9123 Parkbury Lane, Lewis Center, OH 43035
MLS# 225030732Listed by: SELL FOR ONE PERCENT - Coming Soon
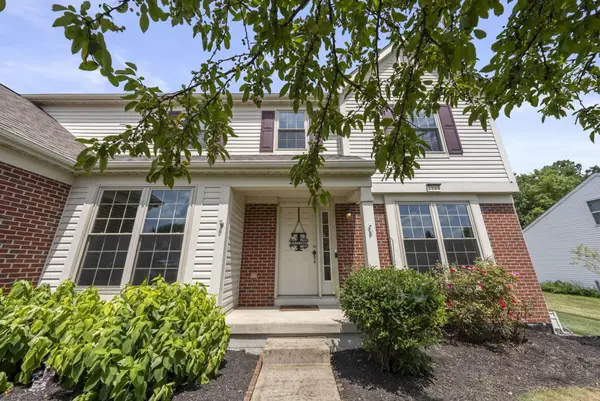 $499,900Coming Soon4 beds 3 baths
$499,900Coming Soon4 beds 3 baths2385 Reeves Avenue, Lewis Center, OH 43035
MLS# 225030678Listed by: KELLER WILLIAMS CONSULTANTS - Open Sat, 12 to 3pmNew
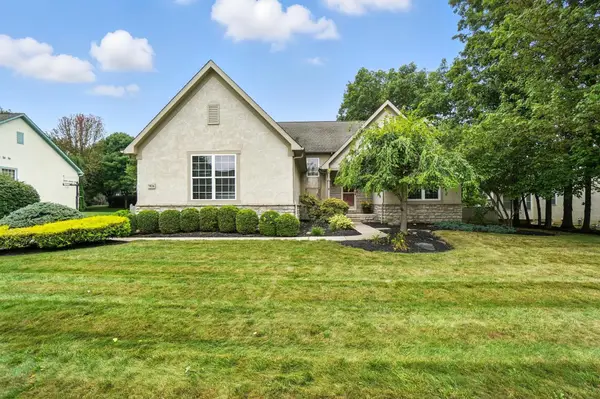 $649,999Active3 beds 3 baths2,265 sq. ft.
$649,999Active3 beds 3 baths2,265 sq. ft.7826 Lydia Drive, Lewis Center, OH 43035
MLS# 225030667Listed by: COLDWELL BANKER REALTY - Coming SoonOpen Sun, 2 to 4pm
 $389,000Coming Soon3 beds 2 baths
$389,000Coming Soon3 beds 2 baths8632 Olenbrook Drive, Lewis Center, OH 43035
MLS# 225030496Listed by: CUTLER REAL ESTATE - New
 $225,000Active0.42 Acres
$225,000Active0.42 Acres3186 Briarwood Lane, Lewis Center, OH 43035
MLS# 225030345Listed by: COLDWELL BANKER REALTY - New
 $627,000Active4 beds 3 baths2,854 sq. ft.
$627,000Active4 beds 3 baths2,854 sq. ft.5491 Sandy Drive, Lewis Center, OH 43035
MLS# 225029900Listed by: COLDWELL BANKER REALTY - Open Sun, 1 to 3pmNew
 $525,000Active4 beds 3 baths2,499 sq. ft.
$525,000Active4 beds 3 baths2,499 sq. ft.1643 Westwood Drive, Lewis Center, OH 43035
MLS# 225029861Listed by: CARLETON REALTY, LLC - New
 $429,900Active3 beds 4 baths2,278 sq. ft.
$429,900Active3 beds 4 baths2,278 sq. ft.8958 Holquest Drive, Lewis Center, OH 43035
MLS# 225029834Listed by: RE/MAX ACHIEVERS - New
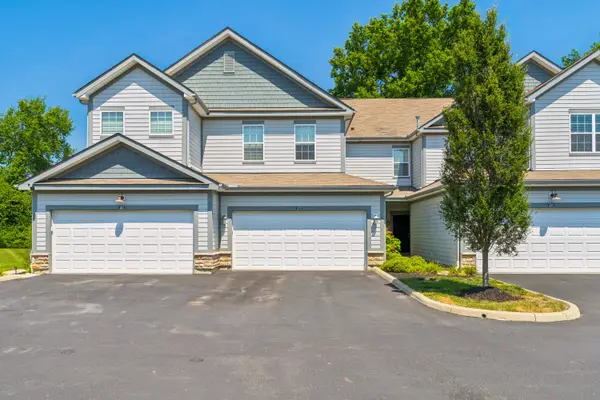 $325,000Active2 beds 2 baths1,415 sq. ft.
$325,000Active2 beds 2 baths1,415 sq. ft.479 Wintergreen Way, Lewis Center, OH 43035
MLS# 225029799Listed by: COLDWELL BANKER REALTY - New
 $379,900Active3 beds 3 baths1,382 sq. ft.
$379,900Active3 beds 3 baths1,382 sq. ft.8992 Marchbank Lane, Lewis Center, OH 43035
MLS# 225029743Listed by: HOWARD HANNAREALESTATESERVICES
