5672 Evans Farm Drive, Lewis Center, OH 43035
Local realty services provided by:ERA Real Solutions Realty
5672 Evans Farm Drive,Lewis Center, OH 43035
$1,150,000
- 4 Beds
- 5 Baths
- 3,914 sq. ft.
- Single family
- Active
Listed by: sandy l raines, karla j ballenger
Office: the raines group, inc.
MLS#:225038168
Source:OH_CBR
Price summary
- Price:$1,150,000
- Price per sq. ft.:$365.43
About this home
THIS HOLIDAY SEASON, ENTERTAIN IN STYLE AS YOUR STUNNING NEW HOME AWAITS! Experience luxury living at its finest located on the most picturesque street in Evans Farm - a vibrant, walkable, new-urbanist community where spirited neighbors and timeless architecture define premier Lewis Center living. Exceptional former 2019 Parade Home offers expansive, sunlit interiors w/ custom designer finishes, open-concept flow, & seamless indoor-outdoor living designed for refined entertaining and everyday comfort. Fantastic natural lighting, wide-plank hardwood floors, soaring 10' ceilings, & a dual-sided fireplace connecting the great room and 3-season room set the tone for modern luxury. Chef's kitchen features a massive island, butler's pantry, high-end appliances, & direct sightlines to the paver patio - ideal for hosting and gathering. Upstairs, all 4 bedrooms are thoughtfully arranged, including an elegant primary suite with private balcony, spa inspired bath & walk-in closet. Finished lower level is flooded with daylight from triple egress windows & includes a bar, media/game space, and room to entertain - move-in ready just in time for fall game nights. Enjoy a charming front porch, tree-lined views, & perennial gardens offering beauty in every season. Smart design continues with alley-entry garage access via a sunroom corridor for privacy, convenience, and curb appeal. Beyond the home, Evans Farm delivers an amenity-rich lifestyle: parks, playgrounds, shops, restaurants, community traditions, and walkable small-town charm woven into every day. Prime location near top schools, Polaris, Alum Creek, & Columbus commuter routes. This is luxury meets lifestyle - the gold standard of Evans Farm living in a one-of-a-kind home. A must see for enthusiasts of new urbanism, timeless design, and elevated everyday living. SEE A2A FOR LENDER INCENTIVES UP TO 1% OF THE LOAN AMOUNT.
Contact an agent
Home facts
- Year built:2018
- Listing ID #:225038168
- Added:42 day(s) ago
- Updated:November 19, 2025 at 05:55 PM
Rooms and interior
- Bedrooms:4
- Total bathrooms:5
- Full bathrooms:4
- Half bathrooms:1
- Living area:3,914 sq. ft.
Heating and cooling
- Heating:Forced Air, Heating
Structure and exterior
- Year built:2018
- Building area:3,914 sq. ft.
- Lot area:0.22 Acres
Finances and disclosures
- Price:$1,150,000
- Price per sq. ft.:$365.43
- Tax amount:$23,477
New listings near 5672 Evans Farm Drive
- New
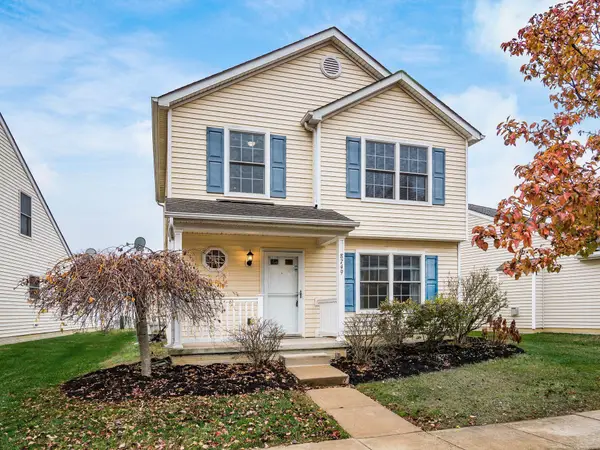 $340,000Active3 beds 2 baths1,213 sq. ft.
$340,000Active3 beds 2 baths1,213 sq. ft.8749 Olenmead Drive, Lewis Center, OH 43035
MLS# 225043510Listed by: KELLER WILLIAMS CONSULTANTS - Coming Soon
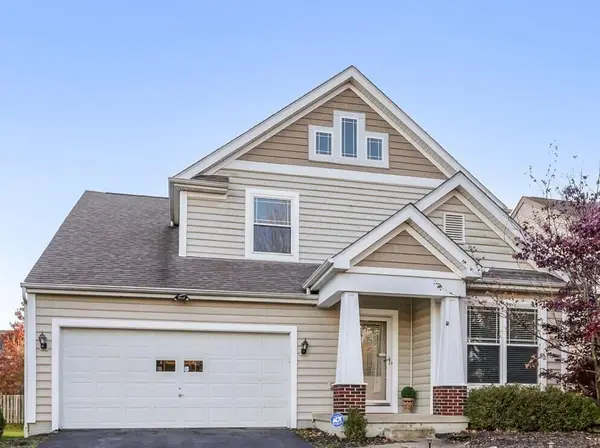 $469,900Coming Soon3 beds 3 baths
$469,900Coming Soon3 beds 3 baths687 Sanville Drive, Lewis Center, OH 43035
MLS# 225043513Listed by: RED 1 REALTY - New
 $1,994,200Active3.07 Acres
$1,994,200Active3.07 Acres6519 Columbus Pike, Lewis Center, OH 43035
MLS# 225043439Listed by: THE ROBERT WEILER COMPANY - New
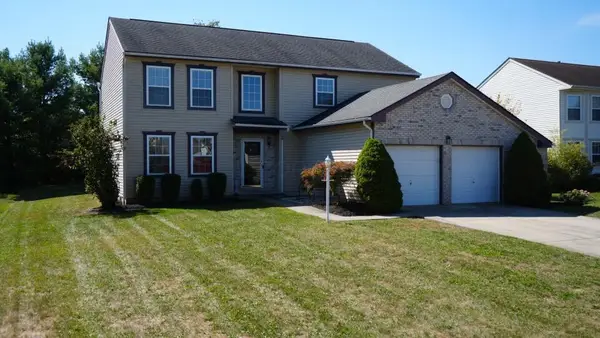 $587,000Active4 beds 3 baths2,540 sq. ft.
$587,000Active4 beds 3 baths2,540 sq. ft.3452 Greenville Drive, Lewis Center, OH 43035
MLS# 225043396Listed by: BEYCOME BROKERAGE REALTY LLC - New
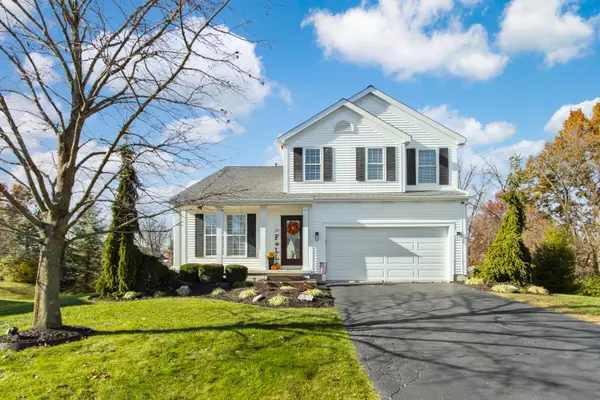 $495,000Active4 beds 4 baths2,490 sq. ft.
$495,000Active4 beds 4 baths2,490 sq. ft.8322 Aurora Court, Lewis Center, OH 43035
MLS# 225043312Listed by: THE BROKERAGE HOUSE - New
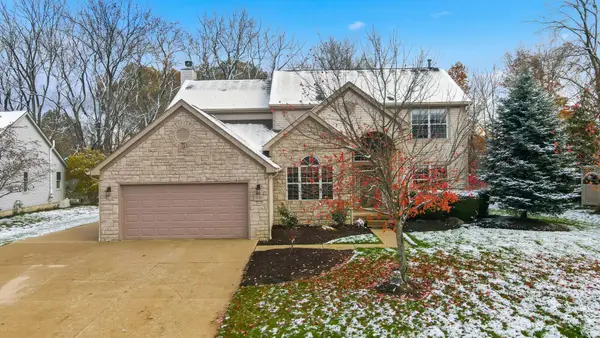 $567,999Active4 beds 4 baths3,859 sq. ft.
$567,999Active4 beds 4 baths3,859 sq. ft.7633 Storrington Place, Lewis Center, OH 43035
MLS# 225042748Listed by: HOWARD HANNA REAL ESTATE SVCS - Open Wed, 6 to 7pmNew
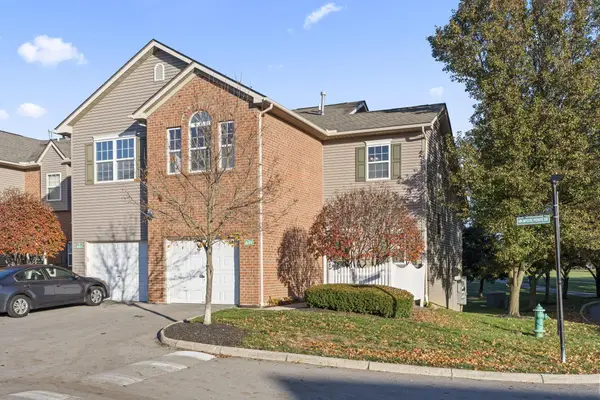 $290,000Active2 beds 3 baths1,170 sq. ft.
$290,000Active2 beds 3 baths1,170 sq. ft.843 Mystic Pointe Drive, Lewis Center, OH 43035
MLS# 225043165Listed by: COLDWELL BANKER REALTY - New
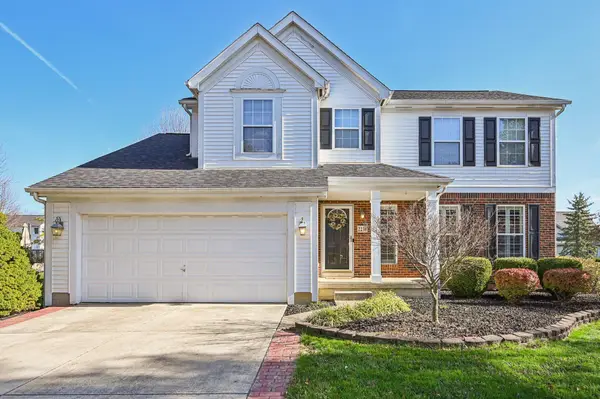 $474,900Active4 beds 4 baths2,903 sq. ft.
$474,900Active4 beds 4 baths2,903 sq. ft.2230 Seton Drive, Lewis Center, OH 43035
MLS# 225043156Listed by: HOWARD HANNA REAL ESTATE SVCS - New
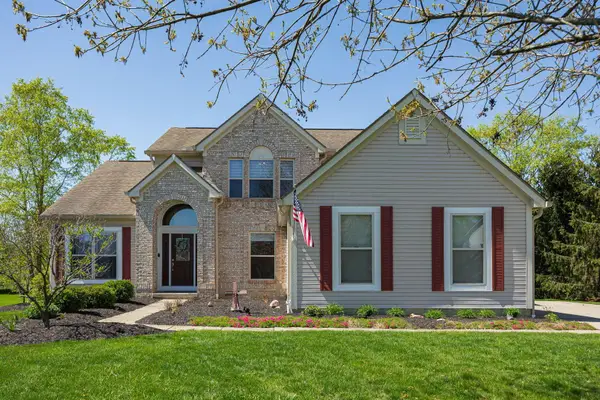 $579,900Active5 beds 5 baths4,262 sq. ft.
$579,900Active5 beds 5 baths4,262 sq. ft.6566 Morningside Drive, Lewis Center, OH 43035
MLS# 225042793Listed by: RE/MAX PARTNERS - New
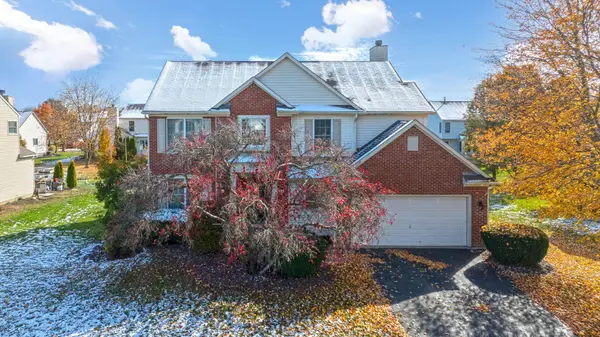 $500,000Active4 beds 3 baths2,274 sq. ft.
$500,000Active4 beds 3 baths2,274 sq. ft.2832 Griffin Drive, Lewis Center, OH 43035
MLS# 225042744Listed by: KEY REALTY
