6566 Morningside Drive, Lewis Center, OH 43035
Local realty services provided by:ERA Real Solutions Realty
6566 Morningside Drive,Lewis Center, OH 43035
$599,900
- 5 Beds
- 5 Baths
- 4,262 sq. ft.
- Single family
- Active
Listed by: shannon verba
Office: re/max partners
MLS#:225014517
Source:OH_CBR
Price summary
- Price:$599,900
- Price per sq. ft.:$187.47
About this home
Rare Find: Spacious Home on a Private Oversized Lot with Dual First-Floor Suites!
Welcome to this exceptional 5-bedroom, 4.5-bath home that perfectly combines luxury, flexibility, and everyday comfort. Nestled on a private, oversized lot in a highly sought-after neighborhood, this thoughtfully designed home is ideal for families, multigenerational living, or anyone who loves to entertain.
Step inside to soaring ceilings and an abundance of natural light that fill the open, airy floor plan. New luxury vinyl plank flooring flows throughout the main level, where you'll find a unique and highly coveted feature: two first-floor suites—a spacious primary retreat and a separate in-law suite, perfect for guests or extended family.
The expansive three-car, side-load garage includes a 50-amp EV charger and is paired with an extra-long concrete driveway offering plenty of parking. Outdoor living is just as impressive, with an 800 sq ft composite deck, a relaxing 6-person hot tub, and a three-season room overlooking the lush, private backyard.
The finished lower level (approx. 900 sq ft) offers additional flexible living space—ideal for a media room, home office, gym, or playroom. Located within walking distance to the neighborhood's elementary school, this home checks all the boxes for convenience, comfort, and a vibrant community lifestyle.
Homes with this level of space, functionality, and upgrades are rare—don't miss your chance to make it yours!
Contact an agent
Home facts
- Year built:1998
- Listing ID #:225014517
- Added:288 day(s) ago
- Updated:October 08, 2025 at 03:15 PM
Rooms and interior
- Bedrooms:5
- Total bathrooms:5
- Full bathrooms:4
- Half bathrooms:1
- Living area:4,262 sq. ft.
Heating and cooling
- Heating:Forced Air, Heating
Structure and exterior
- Year built:1998
- Building area:4,262 sq. ft.
- Lot area:0.73 Acres
Finances and disclosures
- Price:$599,900
- Price per sq. ft.:$187.47
- Tax amount:$11,186
New listings near 6566 Morningside Drive
- Coming SoonOpen Sat, 1 to 3pm
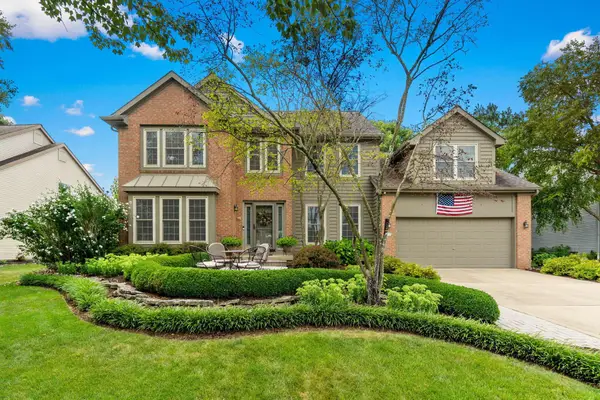 $598,000Coming Soon4 beds 3 baths
$598,000Coming Soon4 beds 3 baths3590 Mariners Way, Lewis Center, OH 43035
MLS# 226003857Listed by: RED 1 REALTY - New
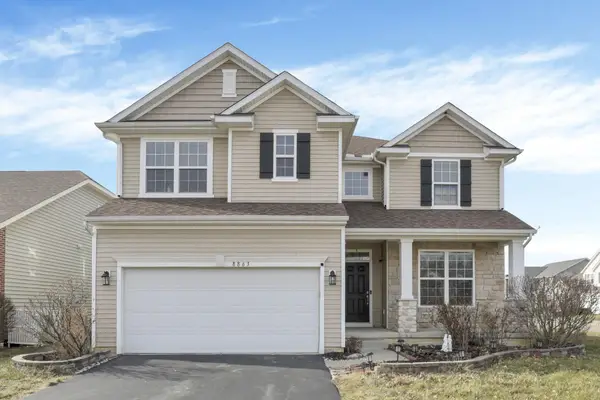 $554,900Active4 beds 4 baths3,900 sq. ft.
$554,900Active4 beds 4 baths3,900 sq. ft.8863 Olenbrook Drive, Lewis Center, OH 43035
MLS# 226003476Listed by: RED 1 REALTY - New
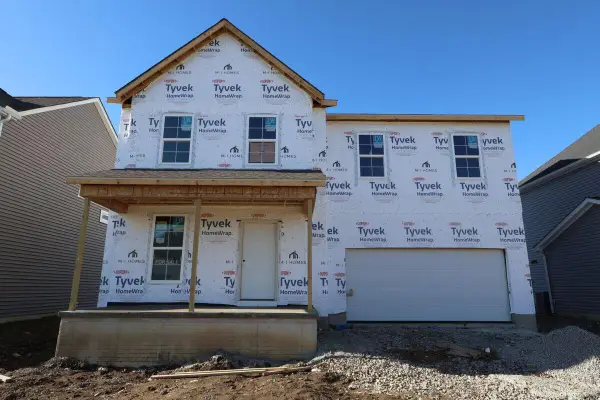 $590,090Active4 beds 3 baths2,640 sq. ft.
$590,090Active4 beds 3 baths2,640 sq. ft.183 Mahogany Drive, Lewis Center, OH 43035
MLS# 226003373Listed by: NEW ADVANTAGE, LTD - New
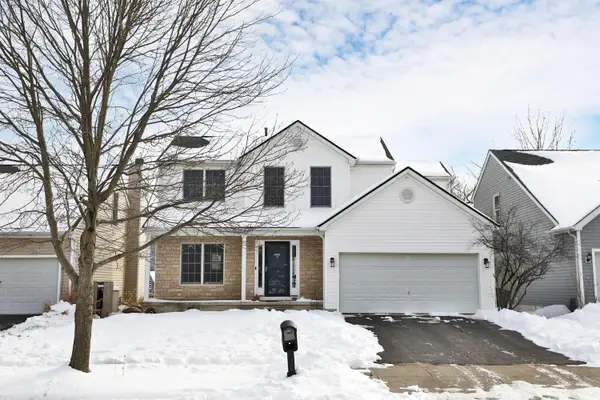 $410,000Active4 beds 3 baths1,634 sq. ft.
$410,000Active4 beds 3 baths1,634 sq. ft.8628 Clover Glade Drive, Lewis Center, OH 43035
MLS# 226003353Listed by: RE/MAX REVEALTY - New
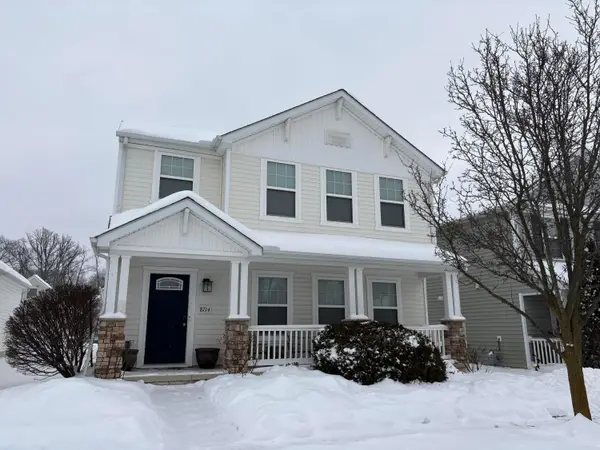 $395,000Active3 beds 3 baths1,888 sq. ft.
$395,000Active3 beds 3 baths1,888 sq. ft.8714 Prairie Frost Lane, Lewis Center, OH 43035
MLS# 226003078Listed by: RE/MAX CONSULTANT GROUP - New
 $3,096,000Active10.32 Acres
$3,096,000Active10.32 Acres5143 and 0 Columbus Pike, Lewis Center, OH 43035
MLS# 226003011Listed by: THE ROBERT WEILER COMPANY - New
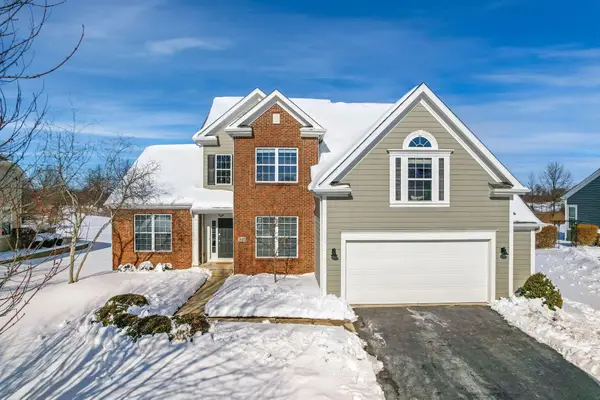 $700,000Active4 beds 4 baths4,295 sq. ft.
$700,000Active4 beds 4 baths4,295 sq. ft.2645 Weyant Street, Lewis Center, OH 43035
MLS# 226002975Listed by: RED 1 REALTY 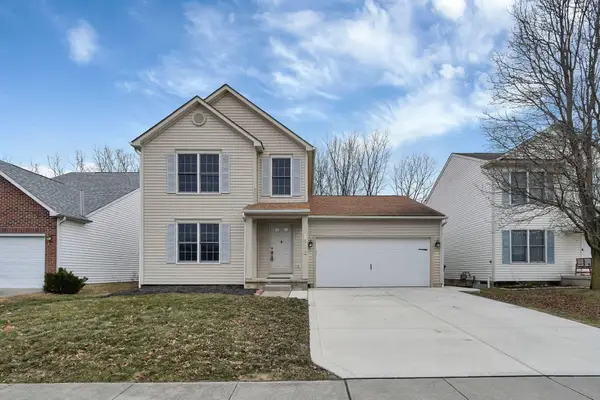 $440,000Active3 beds 3 baths1,716 sq. ft.
$440,000Active3 beds 3 baths1,716 sq. ft.8726 Woodwind Drive, Lewis Center, OH 43035
MLS# 226002921Listed by: RE/MAX TOWN CENTER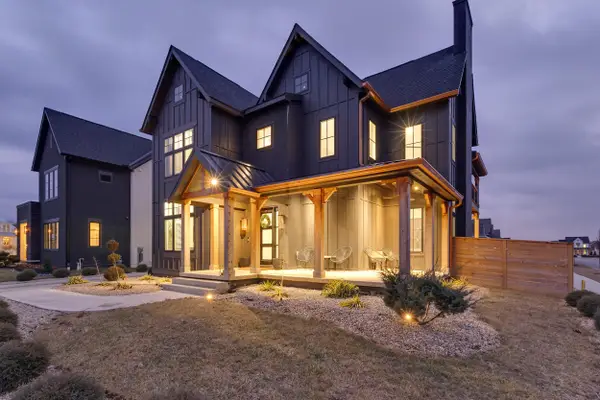 $1,500,000Active5 beds 5 baths4,800 sq. ft.
$1,500,000Active5 beds 5 baths4,800 sq. ft.5376 Maple Drive, Lewis Center, OH 43035
MLS# 226002909Listed by: CORE REALTY COLLECTION- Coming Soon
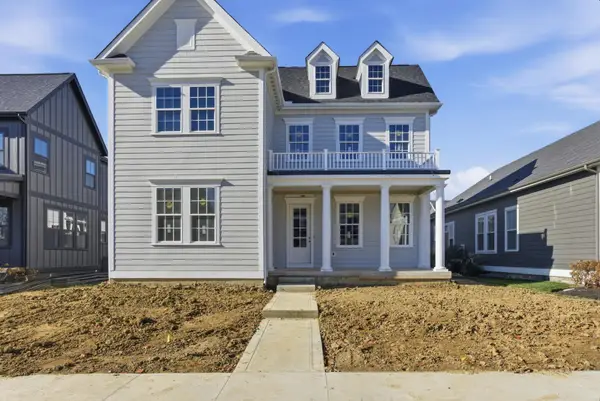 $1,250,000Coming Soon5 beds 4 baths
$1,250,000Coming Soon5 beds 4 baths5618 Hickory Drive, Lewis Center, OH 43035
MLS# 226002891Listed by: RE/MAX AFFILIATES, INC.

