749 Redwood Lane, Lewis Center, OH 43035
Local realty services provided by:ERA Real Solutions Realty
749 Redwood Lane,Lewis Center, OH 43035
$375,000
- 3 Beds
- 2 Baths
- 1,989 sq. ft.
- Condominium
- Active
Listed by: stacey j lambright
Office: exp realty, llc.
MLS#:225028001
Source:OH_CBR
Price summary
- Price:$375,000
- Price per sq. ft.:$188.54
About this home
LOCATION LOCATION LOCATION! Live Where Convenience Meets Comfort! Welcome to this stylish 3-bedroom, 2-bath end-unit ranch condo in the Village at Olentangy Crossing—designed for professionals who crave space, style, and a lock-and-leave lifestyle. This nearly 2,000 sq ft second-floor retreat boasts soaring 9-ft ceilings, open living concept, luxury vinyl flooring, and fresh paint throughout. The open-concept layout offers a light-filled great room, SS kitchen with breakfast bar, and a flex room perfect for your home office or creative space. Enjoy a private covered balcony, two-car garage, and resort-style amenities: pool, clubhouse, fitness center, walking paths, and more. Located in the Olentangy School District and just minutes to Polaris Fashion Place, Tanger Outlets, fine dining, Alum Creek Lake, and Route 23. Maintenance-free living never looked so good! ** This is ONE LEVEL LIVING but is on the 2nd floor, there are entry steps from the garage up to the Ranch Condo.
Contact an agent
Home facts
- Year built:2016
- Listing ID #:225028001
- Added:199 day(s) ago
- Updated:October 16, 2025 at 03:17 PM
Rooms and interior
- Bedrooms:3
- Total bathrooms:2
- Full bathrooms:2
- Living area:1,989 sq. ft.
Heating and cooling
- Heating:Forced Air, Heating
Structure and exterior
- Year built:2016
- Building area:1,989 sq. ft.
Finances and disclosures
- Price:$375,000
- Price per sq. ft.:$188.54
- Tax amount:$6,358
New listings near 749 Redwood Lane
- Coming SoonOpen Sat, 1 to 3pm
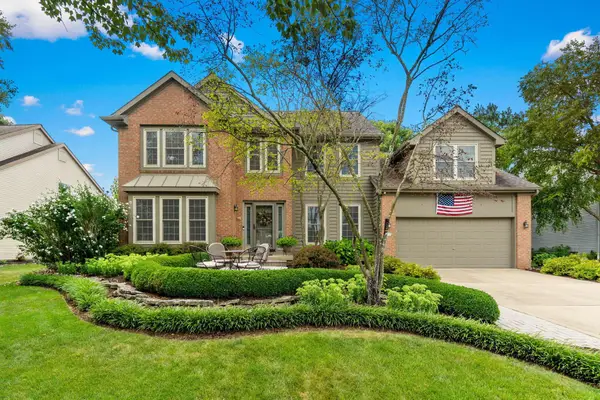 $598,000Coming Soon4 beds 3 baths
$598,000Coming Soon4 beds 3 baths3590 Mariners Way, Lewis Center, OH 43035
MLS# 226003857Listed by: RED 1 REALTY - New
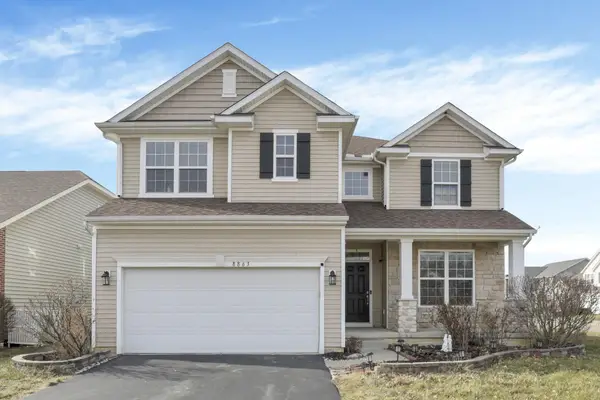 $554,900Active4 beds 4 baths3,900 sq. ft.
$554,900Active4 beds 4 baths3,900 sq. ft.8863 Olenbrook Drive, Lewis Center, OH 43035
MLS# 226003476Listed by: RED 1 REALTY - New
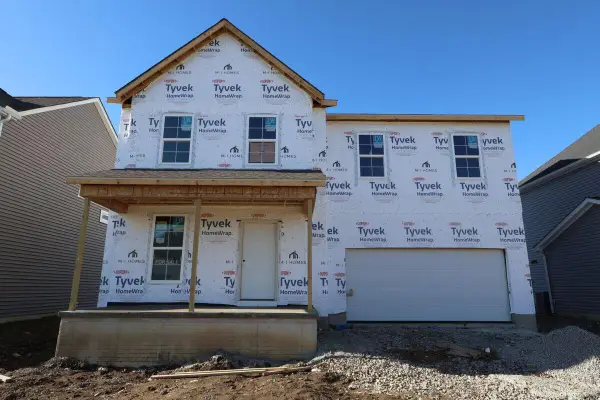 $590,090Active4 beds 3 baths2,640 sq. ft.
$590,090Active4 beds 3 baths2,640 sq. ft.183 Mahogany Drive, Lewis Center, OH 43035
MLS# 226003373Listed by: NEW ADVANTAGE, LTD - New
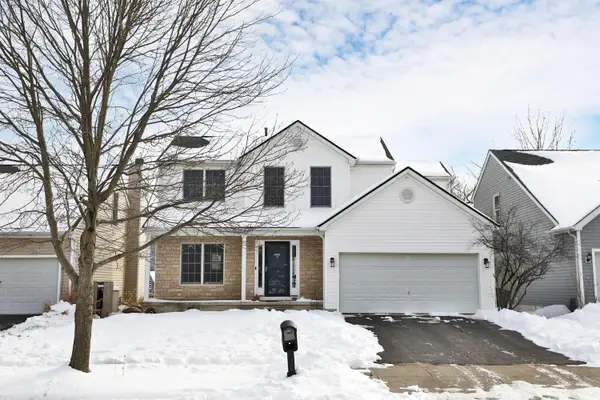 $410,000Active4 beds 3 baths1,634 sq. ft.
$410,000Active4 beds 3 baths1,634 sq. ft.8628 Clover Glade Drive, Lewis Center, OH 43035
MLS# 226003353Listed by: RE/MAX REVEALTY - New
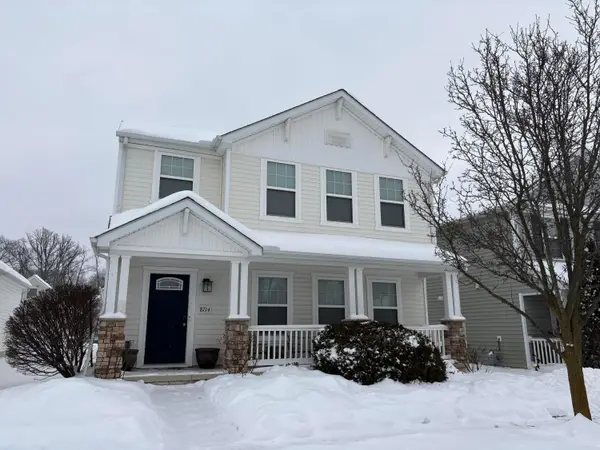 $395,000Active3 beds 3 baths1,888 sq. ft.
$395,000Active3 beds 3 baths1,888 sq. ft.8714 Prairie Frost Lane, Lewis Center, OH 43035
MLS# 226003078Listed by: RE/MAX CONSULTANT GROUP - New
 $3,096,000Active10.32 Acres
$3,096,000Active10.32 Acres5143 and 0 Columbus Pike, Lewis Center, OH 43035
MLS# 226003011Listed by: THE ROBERT WEILER COMPANY - New
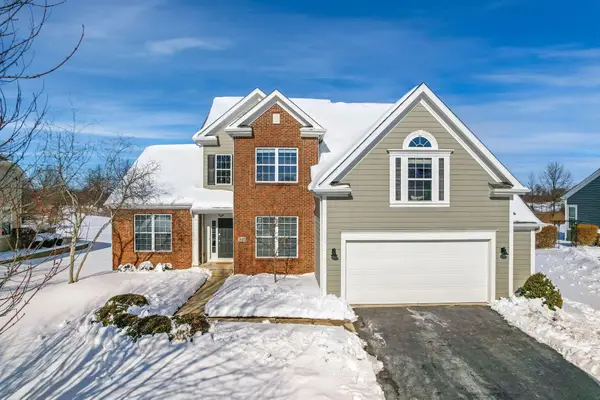 $700,000Active4 beds 4 baths4,295 sq. ft.
$700,000Active4 beds 4 baths4,295 sq. ft.2645 Weyant Street, Lewis Center, OH 43035
MLS# 226002975Listed by: RED 1 REALTY 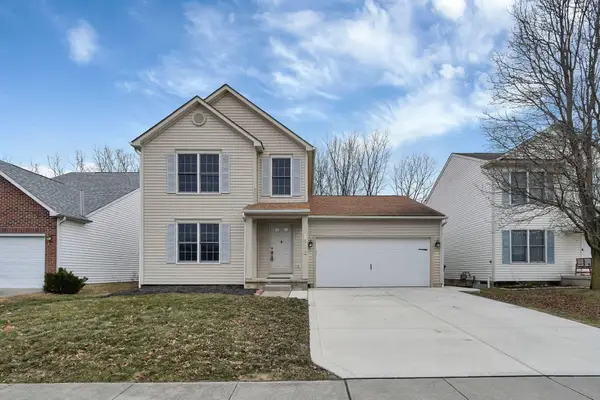 $440,000Active3 beds 3 baths1,716 sq. ft.
$440,000Active3 beds 3 baths1,716 sq. ft.8726 Woodwind Drive, Lewis Center, OH 43035
MLS# 226002921Listed by: RE/MAX TOWN CENTER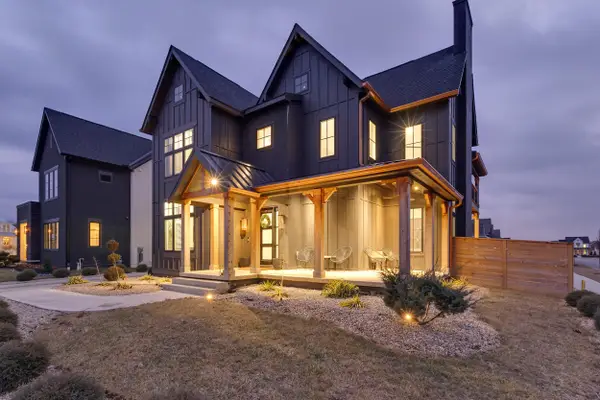 $1,500,000Active5 beds 5 baths4,800 sq. ft.
$1,500,000Active5 beds 5 baths4,800 sq. ft.5376 Maple Drive, Lewis Center, OH 43035
MLS# 226002909Listed by: CORE REALTY COLLECTION- Coming Soon
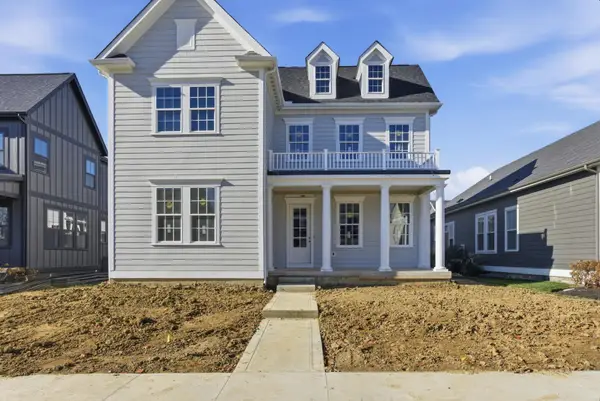 $1,250,000Coming Soon5 beds 4 baths
$1,250,000Coming Soon5 beds 4 baths5618 Hickory Drive, Lewis Center, OH 43035
MLS# 226002891Listed by: RE/MAX AFFILIATES, INC.

