- ERA
- Ohio
- Lewis Center
- 8619 Clover Glade Drive
8619 Clover Glade Drive, Lewis Center, OH 43035
Local realty services provided by:ERA Martin & Associates
8619 Clover Glade Drive,Lewis Center, OH 43035
$419,900
- 3 Beds
- 3 Baths
- 1,722 sq. ft.
- Single family
- Active
Listed by: venkata s chinta
Office: plum tree realty
MLS#:225036124
Source:OH_CBR
Price summary
- Price:$419,900
- Price per sq. ft.:$243.84
About this home
Beautifully Affordable Home in Popular Olentangy Glade! This freshly painted home is move-in ready and located in the sought-after Olentangy Glade neighborhood! You'll love the light and bright interior, featuring crisp white trim and doors, along with stylish new bronze hardware and lighting. The soft, neutral gray color palette creates a modern and welcoming atmosphere. Enjoy two spacious living areas and an ideal open floor plan perfect for everyday living and entertaining. The generous 21' x 11'6'' kitchen and eating area opens into a vaulted family room with a cozy fireplace. The kitchen features stainless steel appliances, abundant white cabinetry, upgraded countertops, and a sliding door that leads to a custom circular paver patio, beautifully landscaped yard, and fully fenced outdoor space. Convenience is key with a desirable first-floor laundry room. Upstairs, a wide hallway leads to three comfortable bedrooms, a linen closet, and a hall bathroom. The vaulted primary suite offers a true retreat with a large walk-in closet, private bath, decorative plant ledge, and ceiling fan. Additional Highlights: Excellent location with stores, pharmacies, and a mall within a 5-mile radius. Located in a safe and friendly neighborhood. Don't miss this wonderful buying opportunity schedule your showing today! Also available in rental: MLS# 225033194
Contact an agent
Home facts
- Year built:2002
- Listing ID #:225036124
- Added:128 day(s) ago
- Updated:October 07, 2025 at 12:35 PM
Rooms and interior
- Bedrooms:3
- Total bathrooms:3
- Full bathrooms:2
- Half bathrooms:1
- Living area:1,722 sq. ft.
Heating and cooling
- Heating:Forced Air, Heating
Structure and exterior
- Year built:2002
- Building area:1,722 sq. ft.
- Lot area:0.13 Acres
Finances and disclosures
- Price:$419,900
- Price per sq. ft.:$243.84
- Tax amount:$5,693
New listings near 8619 Clover Glade Drive
- New
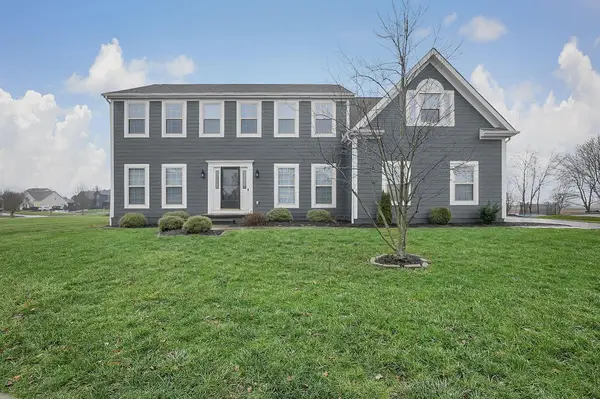 $560,000Active5 beds 4 baths3,268 sq. ft.
$560,000Active5 beds 4 baths3,268 sq. ft.2478 Silver Hill Street, Lewis Center, OH 43035
MLS# 226002875Listed by: E-MERGE REAL ESTATE UNLIMITED - Open Sat, 12 to 2pmNew
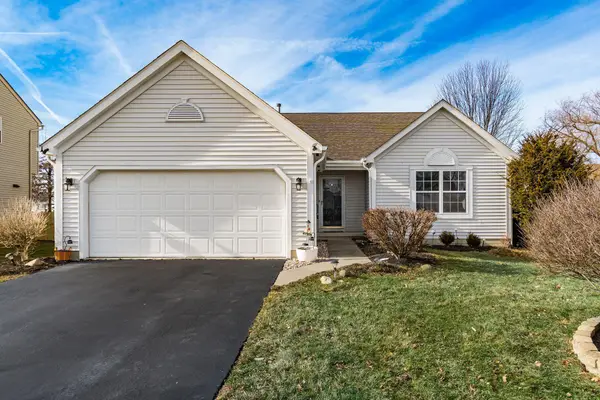 $420,000Active3 beds 2 baths3,428 sq. ft.
$420,000Active3 beds 2 baths3,428 sq. ft.8060 Gladshire Boulevard, Lewis Center, OH 43035
MLS# 226002642Listed by: COLDWELL BANKER REALTY - Open Sat, 1 to 3pmNew
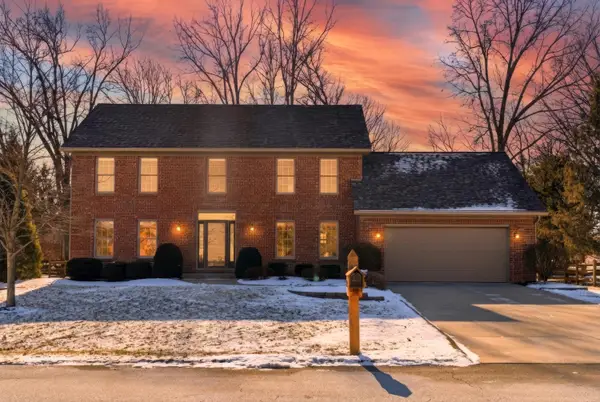 $599,900Active4 beds 4 baths3,143 sq. ft.
$599,900Active4 beds 4 baths3,143 sq. ft.2890 Nantucket, Lewis Center, OH 43035
MLS# 226002537Listed by: PARSONS REAL ESTATE GROUP - New
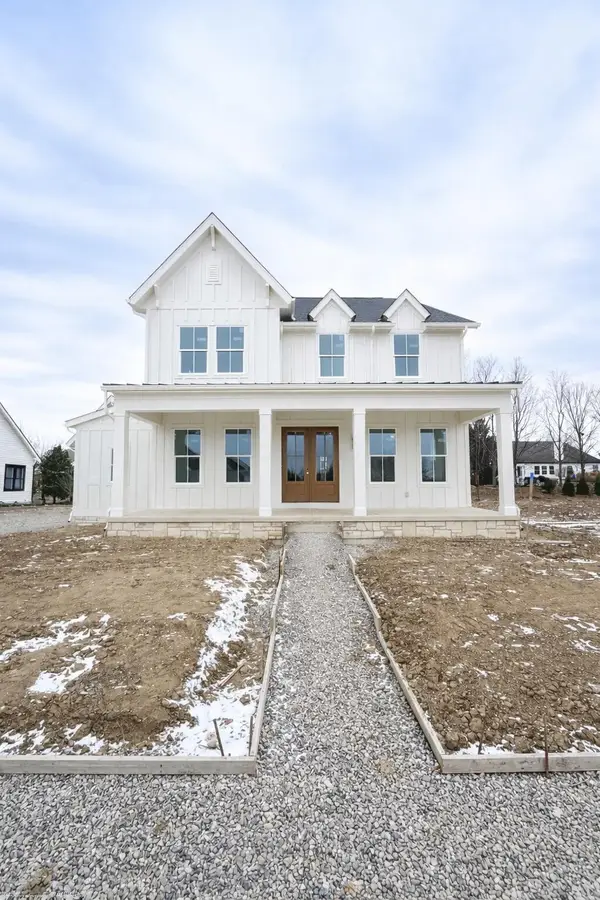 $1,148,590Active4 beds 4 baths3,969 sq. ft.
$1,148,590Active4 beds 4 baths3,969 sq. ft.3299 Briarwood Lane, Lewis Center, OH 43035
MLS# 226002038Listed by: COLDWELL BANKER REALTY - New
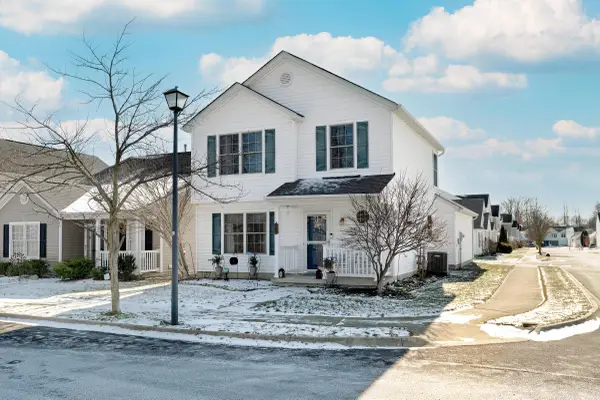 $335,000Active3 beds 2 baths1,213 sq. ft.
$335,000Active3 beds 2 baths1,213 sq. ft.145 Feathertip Lane, Lewis Center, OH 43035
MLS# 226001992Listed by: CUTLER REAL ESTATE - New
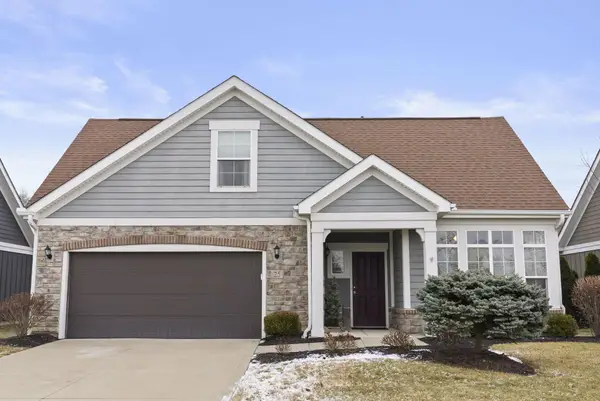 $494,777Active3 beds 3 baths2,234 sq. ft.
$494,777Active3 beds 3 baths2,234 sq. ft.25 Whistling Way Drive, Lewis Center, OH 43035
MLS# 226001884Listed by: COLDWELL BANKER REALTY - New
 $525,000Active4 beds 4 baths2,600 sq. ft.
$525,000Active4 beds 4 baths2,600 sq. ft.1248 Westwood Drive, Lewis Center, OH 43035
MLS# 226001853Listed by: EXP REALTY, LLC 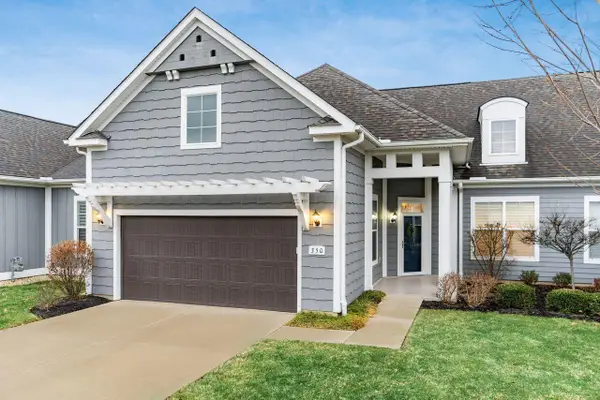 $450,000Active3 beds 3 baths2,091 sq. ft.
$450,000Active3 beds 3 baths2,091 sq. ft.350 Summer Tree Way, Lewis Center, OH 43035
MLS# 226001739Listed by: COLDWELL BANKER REALTY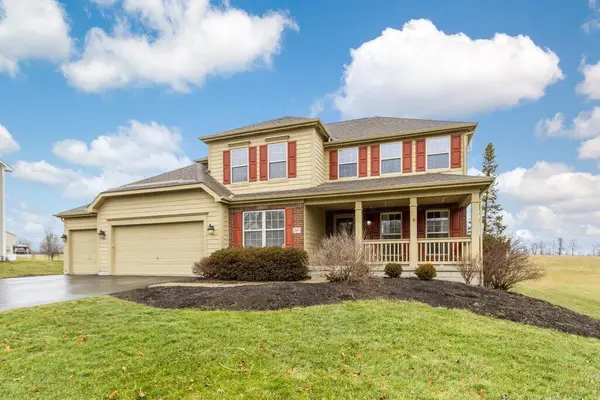 $619,900Active4 beds 3 baths3,443 sq. ft.
$619,900Active4 beds 3 baths3,443 sq. ft.2661 Bold Venture Drive, Lewis Center, OH 43035
MLS# 226001666Listed by: CENTURY 21 EXCELLENCE REALTY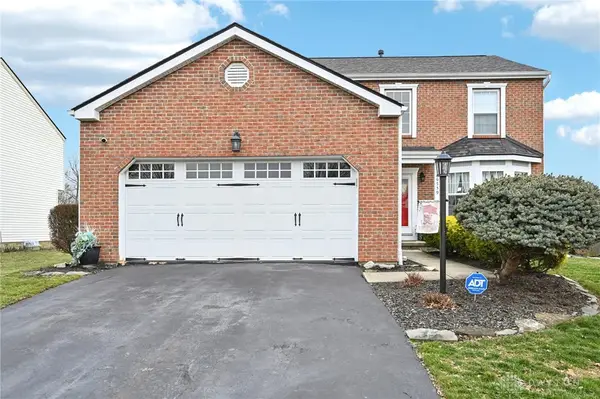 $499,900Pending4 beds 4 baths2,168 sq. ft.
$499,900Pending4 beds 4 baths2,168 sq. ft.6559 Rivers Edge Drive, Lewis Center, OH 43035
MLS# 950800Listed by: TG REAL ESTATE

