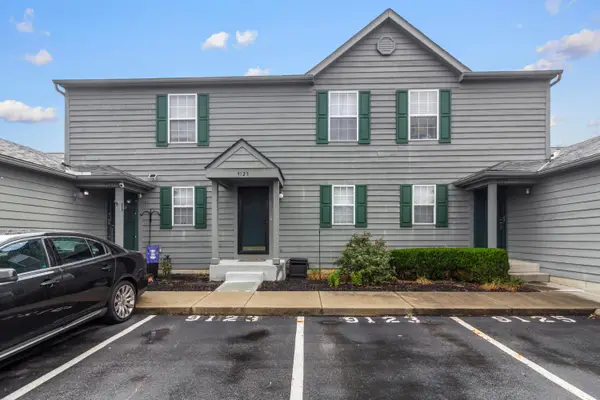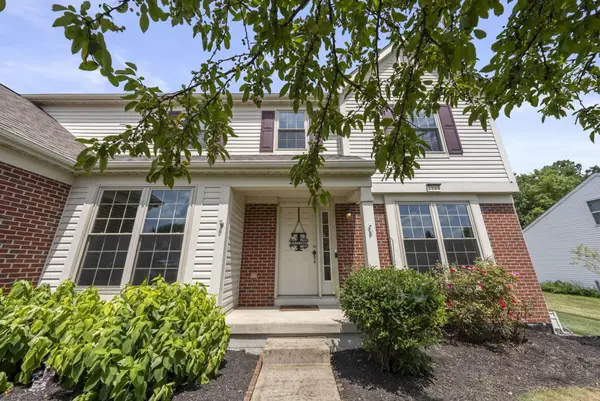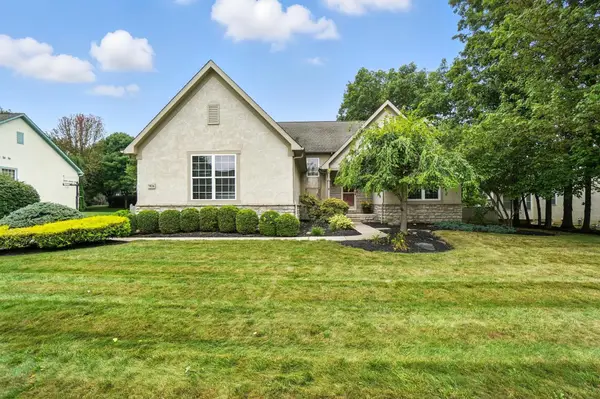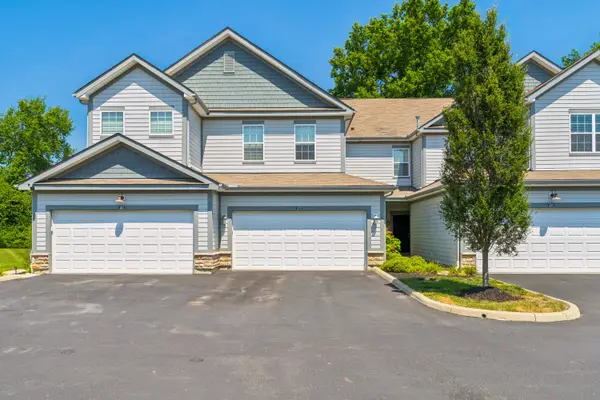8732 Clarksdale Drive, Lewis Center, OH 43035
Local realty services provided by:ERA Martin & Associates



8732 Clarksdale Drive,Lewis Center, OH 43035
$459,900
- 3 Beds
- 3 Baths
- 2,757 sq. ft.
- Single family
- Active
Listed by:constance j. depauw
Office:howard hanna real estate svcs
MLS#:225023355
Source:OH_CBR
Price summary
- Price:$459,900
- Price per sq. ft.:$223.8
About this home
NEW PRICE! OPEN HOUSE SUNDAY, 7/20, 3-5. Welcome to 8732 Clarksdale! If you are looking for an open floor plan with recent updates and serene views from your backyard this could be the place for you!
The first floor boasts an expansive open floor plan. The Foyer has an inviting open staircase leading to the second floor. The Living Room has a vaulted ceiling and is bathed in natural light by a double window with a Palladian window above. Between the Living Room and Dining Room are columns and an arched opening, adding a bit of sophistication. The Dining Room also has a double window. All of these rooms have gleaming hardwood flooring.
The Kitchen boasts new granite countertops and subway tile, freshly painted cabinets, an island, stainless steel appliances and a pantry. The kitchen flows into the Eating Area, which features a double window with views of the pond. The spacious Great Room is open to the eating area and has new carpeting, a sliding glass door to the deck and a gas fireplace with a tile surround, flanked by two windows. The first floor also includes a Half Bath and a Laundry Room.
Upstairs, there is new carpet throughout. The loft, currently being utilized as an office, provides a cozy atmosphere and overlooks the living room. The spacious Owner's Bedroom features a vaulted ceiling with a fan/light, three windows with new blinds and stunning pond views. The Owner's Bath boasts a freshly painted two-bowl vanity, a soak tub, a shower, tile floor, and a walk-in closet. There are two additional Bedrooms, each with ceiling fans. The Hall Bath features a freshly painted vanity, tub/shower, and tiled floor.
The Finished Lower Level has ample finished space for a Family Room and a Recreation Room. Additionally, there is a room that could serve as a Fourth Bedroom.
The deck and backyard have tranquil pond views!
The roof, hot water tank and interior paint all newer. See Updates List for all updates! See A to A Remarks.
Contact an agent
Home facts
- Year built:1998
- Listing Id #:225023355
- Added:49 day(s) ago
- Updated:July 24, 2025 at 05:34 PM
Rooms and interior
- Bedrooms:3
- Total bathrooms:3
- Full bathrooms:2
- Half bathrooms:1
- Living area:2,757 sq. ft.
Heating and cooling
- Heating:Forced Air, Heating
Structure and exterior
- Year built:1998
- Building area:2,757 sq. ft.
- Lot area:0.19 Acres
Finances and disclosures
- Price:$459,900
- Price per sq. ft.:$223.8
- Tax amount:$7,183
New listings near 8732 Clarksdale Drive
- New
 $239,999Active2 beds 2 baths1,163 sq. ft.
$239,999Active2 beds 2 baths1,163 sq. ft.9123 Parkbury Lane, Lewis Center, OH 43035
MLS# 225030732Listed by: SELL FOR ONE PERCENT - Coming Soon
 $499,900Coming Soon4 beds 3 baths
$499,900Coming Soon4 beds 3 baths2385 Reeves Avenue, Lewis Center, OH 43035
MLS# 225030678Listed by: KELLER WILLIAMS CONSULTANTS - Open Sat, 12 to 3pmNew
 $649,999Active3 beds 3 baths2,265 sq. ft.
$649,999Active3 beds 3 baths2,265 sq. ft.7826 Lydia Drive, Lewis Center, OH 43035
MLS# 225030667Listed by: COLDWELL BANKER REALTY - Coming SoonOpen Sun, 2 to 4pm
 $389,000Coming Soon3 beds 2 baths
$389,000Coming Soon3 beds 2 baths8632 Olenbrook Drive, Lewis Center, OH 43035
MLS# 225030496Listed by: CUTLER REAL ESTATE - New
 $225,000Active0.42 Acres
$225,000Active0.42 Acres3186 Briarwood Lane, Lewis Center, OH 43035
MLS# 225030345Listed by: COLDWELL BANKER REALTY - New
 $627,000Active4 beds 3 baths2,854 sq. ft.
$627,000Active4 beds 3 baths2,854 sq. ft.5491 Sandy Drive, Lewis Center, OH 43035
MLS# 225029900Listed by: COLDWELL BANKER REALTY - Open Sun, 1 to 3pmNew
 $525,000Active4 beds 3 baths2,499 sq. ft.
$525,000Active4 beds 3 baths2,499 sq. ft.1643 Westwood Drive, Lewis Center, OH 43035
MLS# 225029861Listed by: CARLETON REALTY, LLC - New
 $429,900Active3 beds 4 baths2,278 sq. ft.
$429,900Active3 beds 4 baths2,278 sq. ft.8958 Holquest Drive, Lewis Center, OH 43035
MLS# 225029834Listed by: RE/MAX ACHIEVERS - New
 $325,000Active2 beds 2 baths1,415 sq. ft.
$325,000Active2 beds 2 baths1,415 sq. ft.479 Wintergreen Way, Lewis Center, OH 43035
MLS# 225029799Listed by: COLDWELL BANKER REALTY - New
 $379,900Active3 beds 3 baths1,382 sq. ft.
$379,900Active3 beds 3 baths1,382 sq. ft.8992 Marchbank Lane, Lewis Center, OH 43035
MLS# 225029743Listed by: HOWARD HANNAREALESTATESERVICES
