2884 Clearview Drive, Lexington, OH 44904
Local realty services provided by:ERA Real Solutions Realty
Listed by: curt crouso, trustin hernandez
Office: coshocton sonrise realty ltd
MLS#:5161333
Source:OH_NORMLS
Price summary
- Price:$390,000
- Price per sq. ft.:$174.89
About this home
One-of-a-kind Tudor Revival–inspired retreat in Lexington, perfectly perched on a hilltop with sweeping views of the lake. Offering over 2,200 sq ft of living space with 4 bedrooms and 2½ baths, this home combines the best of old-world charm and modern convenience. From the moment you arrive, the storybook architecture draws you in — featuring a striking blend of stucco and board-and-batten siding, rustic cedar shake-style rooflines, and a private brick walkway leading to the front entry. Arched doors and windows, rich wood details, and timeless design elements create a sense of warmth and character rarely found today.
Step inside to find a thoughtfully designed layout filled with natural light and inviting spaces. The updated kitchen is a true centerpiece, complete with modern cabinetry, stylish finishes, and plenty of room to cook and entertain. The living and dining areas flow beautifully, making it easy to host family and friends while still enjoying cozy evenings at home. On the main floor, bedrooms and bathrooms provide flexibility for family and guests.
This home has been carefully maintained and improved over the years, offering peace of mind with updates such as a newer roof, 200-amp electrical service, and central air installed in 2015. Outdoor living is just as impressive, with multiple decks and walkways designed to maximize your enjoyment of the scenic setting. The surrounding landscaping is mature and private.
If you are looking for a property that blends architectural beauty, functional updates, and a setting that feels like a retreat, this home is a must-see. Clearfork Reservoir sits across 97,there is road frontage on sr 97. This property is just 1/2 mile from Mid-Ohio sports car course.,Whether you’re entertaining guests, raising a family, or simply looking for a peaceful escape with timeless style, this property offers it all.
Contact an agent
Home facts
- Year built:1971
- Listing ID #:5161333
- Added:140 day(s) ago
- Updated:February 19, 2026 at 03:10 PM
Rooms and interior
- Bedrooms:4
- Total bathrooms:3
- Full bathrooms:2
- Half bathrooms:1
- Living area:2,230 sq. ft.
Heating and cooling
- Cooling:Central Air
- Heating:Electric, Heat Pump
Structure and exterior
- Roof:Shake, Wood
- Year built:1971
- Building area:2,230 sq. ft.
- Lot area:1.37 Acres
Utilities
- Water:Well
- Sewer:Septic Tank
Finances and disclosures
- Price:$390,000
- Price per sq. ft.:$174.89
- Tax amount:$3,886 (2023)
New listings near 2884 Clearview Drive
- Open Sat, 1 to 2pmNew
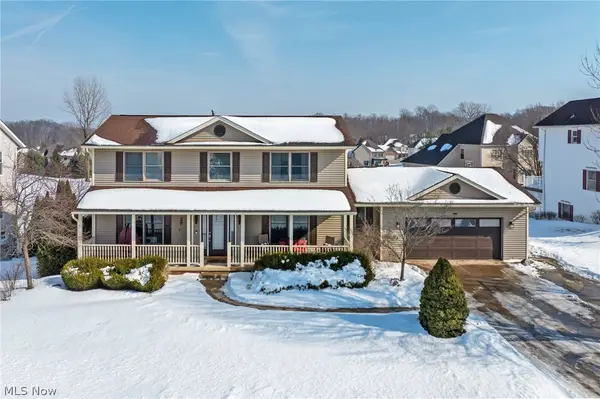 $535,000Active4 beds 4 baths2,280 sq. ft.
$535,000Active4 beds 4 baths2,280 sq. ft.135 Foxcroft Road, Lexington, OH 44904
MLS# 5185963Listed by: KELLER WILLIAMS LEGACY GROUP REALTY - Open Sat, 2:30 to 3:30pmNew
 $579,900Active4 beds 4 baths3,040 sq. ft.
$579,900Active4 beds 4 baths3,040 sq. ft.3401 Whitetail Drive W, Lexington, OH 44904
MLS# 226004054Listed by: KELLER WILLIAMS LEGACY GROUP - New
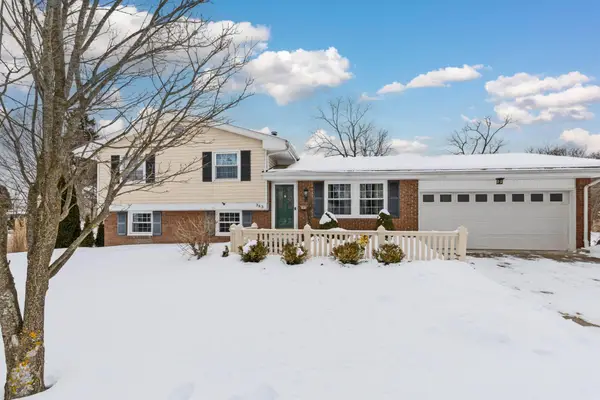 $269,900Active4 beds 2 baths1,501 sq. ft.
$269,900Active4 beds 2 baths1,501 sq. ft.343 Sherwood Drive, Lexington, OH 44904
MLS# 226003812Listed by: KELLER WILLIAMS LEGACY GROUP - Open Sat, 12 to 2pm
 $209,000Active3 beds 2 baths1,234 sq. ft.
$209,000Active3 beds 2 baths1,234 sq. ft.80 Essex Circle, Mansfield, OH 44904
MLS# 226003072Listed by: E-MERGE REAL ESTATE CHAMPIONS  $165,000Active1.93 Acres
$165,000Active1.93 Acres0 Crossbridge Court, Lexington, OH 44904
MLS# 5183094Listed by: KELLER WILLIAMS LEGACY GROUP REALTY $194,500Active3 beds 1 baths1,415 sq. ft.
$194,500Active3 beds 1 baths1,415 sq. ft.98 W Main Street, Lexington, OH 44904
MLS# 226001980Listed by: RE/MAX STARS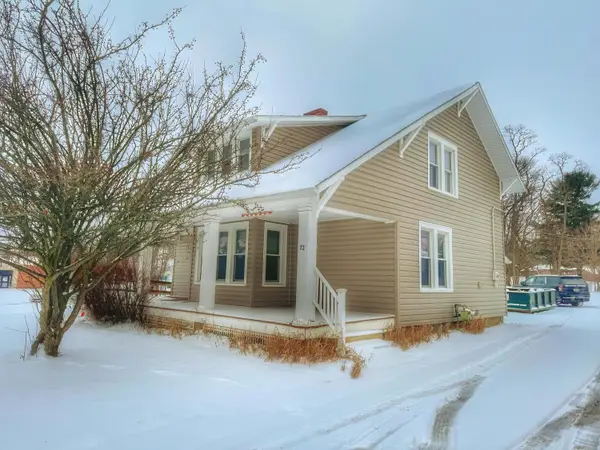 $159,500Active3 beds 1 baths1,302 sq. ft.
$159,500Active3 beds 1 baths1,302 sq. ft.72 Grange, Lexington, OH 44904
MLS# 226000174Listed by: RE/MAX STARS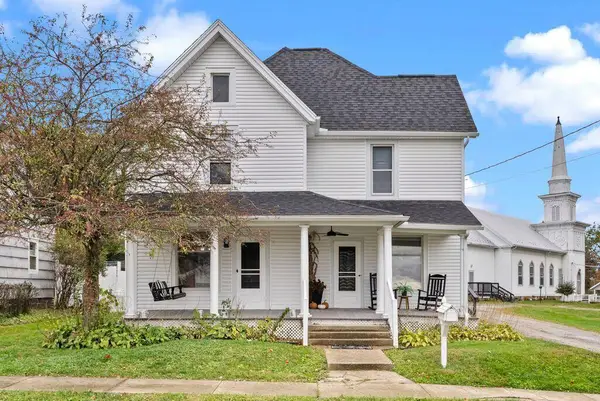 $415,000Active6 beds 3 baths2,701 sq. ft.
$415,000Active6 beds 3 baths2,701 sq. ft.48 Grange Street, Mansfield, OH 44904
MLS# 225040563Listed by: COLDWELL BANKER REALTY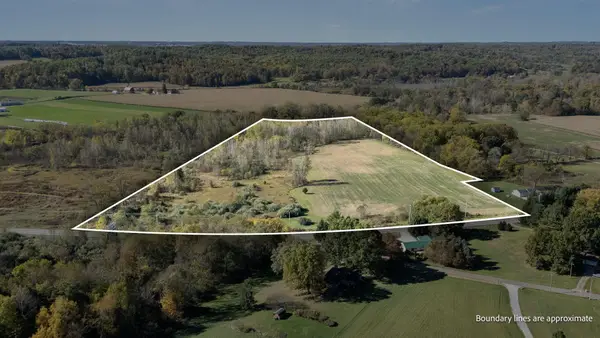 $999,000Active51.44 Acres
$999,000Active51.44 Acres0 Oh-97, Lexington, OH 44904
MLS# 225039811Listed by: DZUGAN REAL ESTATE SERVICES

