4360 Watoga Drive, Liberty Township, OH 45011
Local realty services provided by:ERA Real Solutions Realty
4360 Watoga Drive,Liberty Twp, OH 45011
$689,000
- 3 Beds
- 4 Baths
- 3,026 sq. ft.
- Single family
- Active
Listed by:valerie woodham
Office:sibcy cline, inc.
MLS#:1859658
Source:OH_CINCY
Price summary
- Price:$689,000
- Price per sq. ft.:$227.69
- Monthly HOA dues:$58.33
About this home
Welcome home to an elegant, move-in ready ranch built in 2021 featuring 3 bedrooms, 3.5 baths, and a fully finished basement, a rare find in this vibrant neighborhood of Shannon Ridge. Step inside to discover a bright, open-concept kitchen and living area where a cozy fireplace becomes the heart of everyday life and entertaining alike. The large island, designer finishes and flowing layout make it perfect for casual mornings & formal gatherings. An expansive finished basement adding tremendous value, can be a recreation space, media room, home-office or guest retreat, with abundant storage throughout the home and basement. The dedicated laundry room plus generous closets and built-ins keep your life organized & clutter-free. Outdoor living is seamless & inviting, enjoy your morning coffee on the charming front porch, wind down on the side porch, or host a patio gathering under the stars. The Newhaven Model built by Schmidt Builders has been thoughtfully designed & quality construction.
Contact an agent
Home facts
- Year built:2021
- Listing ID #:1859658
- Added:7 day(s) ago
- Updated:October 31, 2025 at 02:26 PM
Rooms and interior
- Bedrooms:3
- Total bathrooms:4
- Full bathrooms:3
- Half bathrooms:1
- Living area:3,026 sq. ft.
Heating and cooling
- Cooling:Ceiling Fans, Central Air
- Heating:Gas
Structure and exterior
- Roof:Shingle
- Year built:2021
- Building area:3,026 sq. ft.
- Lot area:0.34 Acres
Utilities
- Water:At Street
- Sewer:Public Sewer
Finances and disclosures
- Price:$689,000
- Price per sq. ft.:$227.69
New listings near 4360 Watoga Drive
- New
 $429,900Active4 beds 4 baths3,113 sq. ft.
$429,900Active4 beds 4 baths3,113 sq. ft.4998 Long Drive, Liberty Twp, OH 45011
MLS# 1860195Listed by: KEYLINK REAL ESTATE LLC - New
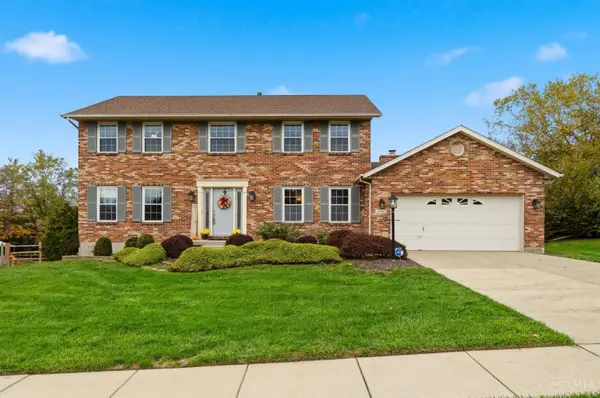 $445,000Active4 beds 3 baths2,496 sq. ft.
$445,000Active4 beds 3 baths2,496 sq. ft.4368 Stone Trace Lane, Liberty Twp, OH 45011
MLS# 1860199Listed by: COMEY & SHEPHERD - New
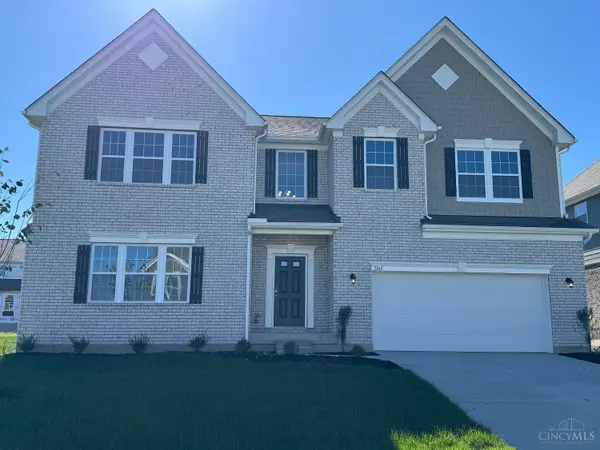 $614,990Active4 beds 3 baths3,350 sq. ft.
$614,990Active4 beds 3 baths3,350 sq. ft.5145 Brougham Lane, Liberty Twp, OH 45011
MLS# 1860146Listed by: NEW HOME STAR OHIO, LLC - New
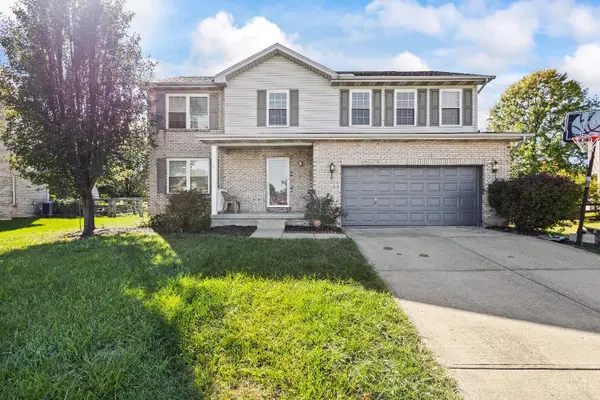 $439,000Active5 beds 4 baths2,138 sq. ft.
$439,000Active5 beds 4 baths2,138 sq. ft.6921 Woodland View Drive, Liberty Twp, OH 45044
MLS# 1860128Listed by: RE/MAX PREFERRED GROUP - New
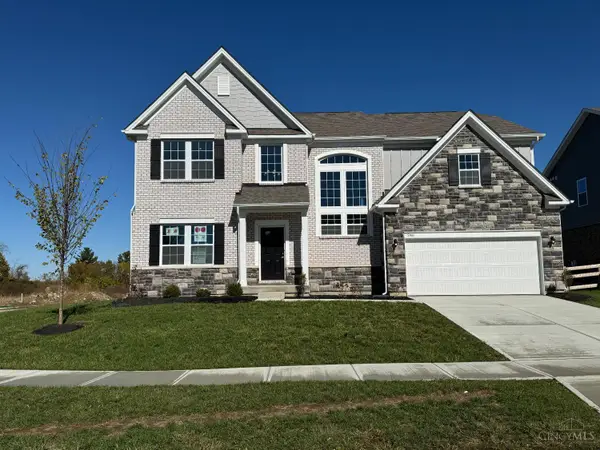 $749,990Active4 beds 4 baths3,657 sq. ft.
$749,990Active4 beds 4 baths3,657 sq. ft.5100 Brougham Lane, Liberty Twp, OH 45011
MLS# 1860060Listed by: NEW HOME STAR OHIO, LLC - New
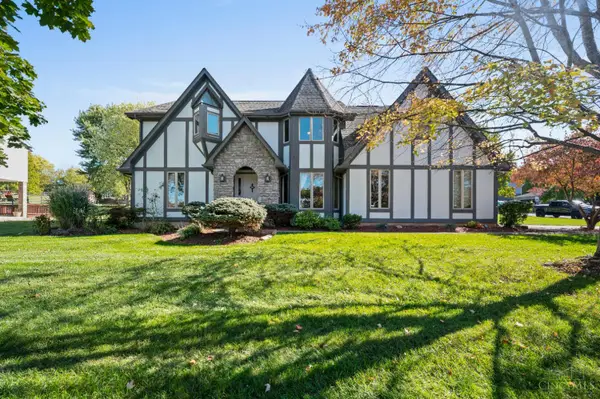 $474,900Active4 beds 3 baths3,427 sq. ft.
$474,900Active4 beds 3 baths3,427 sq. ft.7162 Wyandot Lane, Liberty Twp, OH 45044
MLS# 1859980Listed by: HUFF REALTY - New
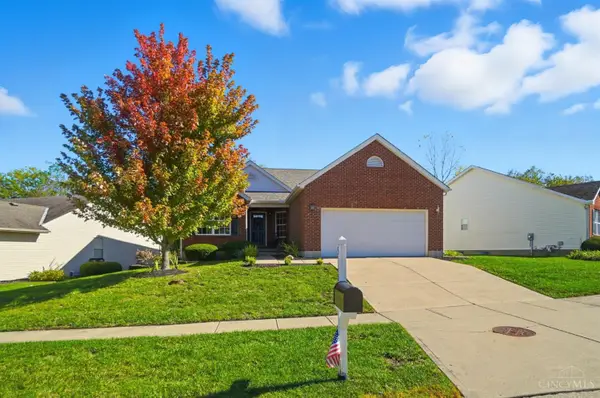 $350,000Active3 beds 2 baths1,543 sq. ft.
$350,000Active3 beds 2 baths1,543 sq. ft.5140 Elk Run Drive, Liberty Twp, OH 45011
MLS# 1859189Listed by: COLDWELL BANKER REALTY - New
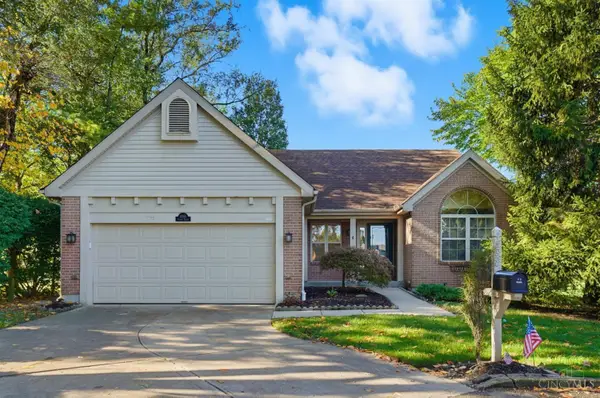 $310,000Active3 beds 2 baths1,600 sq. ft.
$310,000Active3 beds 2 baths1,600 sq. ft.4588 Fairway Eleven Court, Liberty Twp, OH 45011
MLS# 1856145Listed by: KELLER WILLIAMS SEVEN HILLS RE - New
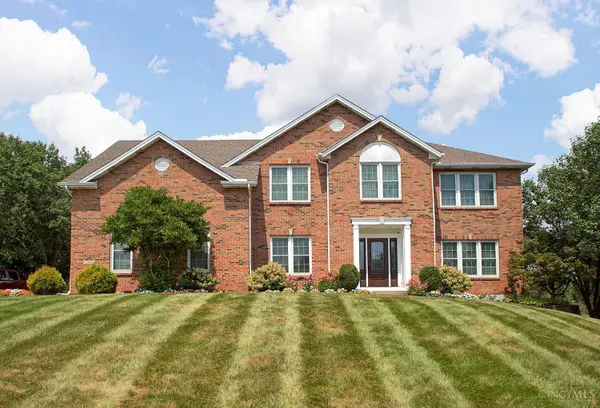 $529,900Active4 beds 3 baths3,722 sq. ft.
$529,900Active4 beds 3 baths3,722 sq. ft.5108 Grandin Ridge Drive, Liberty Twp, OH 45011
MLS# 1859940Listed by: COMEY & SHEPHERD - New
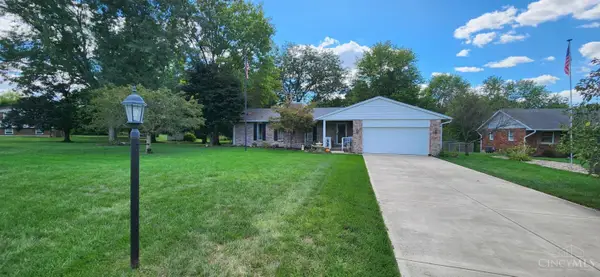 $360,000Active3 beds 2 baths1,484 sq. ft.
$360,000Active3 beds 2 baths1,484 sq. ft.5765 Keshena Drive, Liberty Twp, OH 45011
MLS# 1859204Listed by: NORTH STAR REALTY
