5009 South Castle Court, Liberty Township, OH 45011
Local realty services provided by:ERA Real Solutions Realty
5009 South Castle Court,Liberty Twp, OH 45011
$439,900
- 4 Beds
- 3 Baths
- 2,377 sq. ft.
- Single family
- Pending
Listed by:larry thinnes
Office:sibcy cline, inc.
MLS#:1853512
Source:OH_CINCY
Price summary
- Price:$439,900
- Price per sq. ft.:$185.07
- Monthly HOA dues:$226
About this home
Almost New 2023 Paired Villa Home a Cameron floorplan by MI homes in the Peaks of Aspen Trails in Liberty Township, HOA takes care of the Landscaping, Grass Cutting and Mulch and Snow removal of this Four Bedroom, Three Full Bathrooms, Close to I-75 & I-71 just off 129. You will love living in this private enclave that offers the peace and quiet of the countryside, Owner Suite with Luxury Bathroom w/ a walk in closet with built in by Closet by Design build out, Tray ceiling is offer in the owner Suite, KItchen with Quartz counter tops and working Island, large pantry, Gas Range, Microwave, refrigerator are all included, walk out form Breakfast/ Morning room to a 13 x 12 covered porch, Great Room with wood mantel and custom design electric fireplace, Second floor with Family Room 23 x 19 with your fourth bedroom and full bathroom, This innovative Villa plan, you will find open-concept kitchen and Great Room, Home offers a 10 year Transferable Structural Warranty plus one year warranty
Contact an agent
Home facts
- Year built:2023
- Listing ID #:1853512
- Added:159 day(s) ago
- Updated:September 15, 2025 at 09:40 PM
Rooms and interior
- Bedrooms:4
- Total bathrooms:3
- Full bathrooms:3
- Living area:2,377 sq. ft.
Heating and cooling
- Cooling:Ceiling Fans, Central Air
- Heating:Forced Air, Gas
Structure and exterior
- Roof:Shingle
- Year built:2023
- Building area:2,377 sq. ft.
- Lot area:0.11 Acres
Utilities
- Water:Public
- Sewer:Public Sewer
Finances and disclosures
- Price:$439,900
- Price per sq. ft.:$185.07
New listings near 5009 South Castle Court
- New
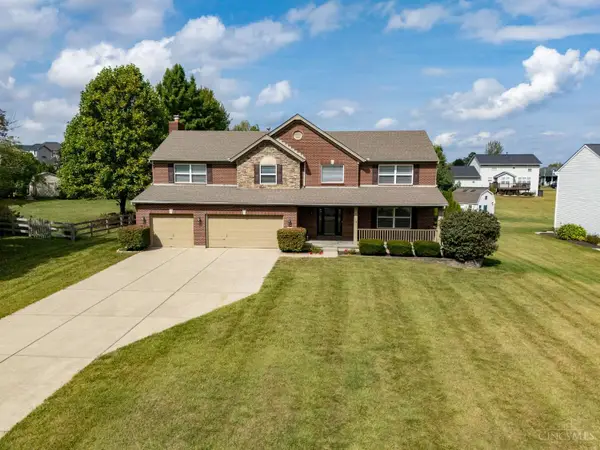 $500,000Active4 beds 3 baths3,201 sq. ft.
$500,000Active4 beds 3 baths3,201 sq. ft.4706 Oakview Ct., Liberty Twp, OH 45011
MLS# 1856306Listed by: KELLER WILLIAMS COMMUNITY PART - New
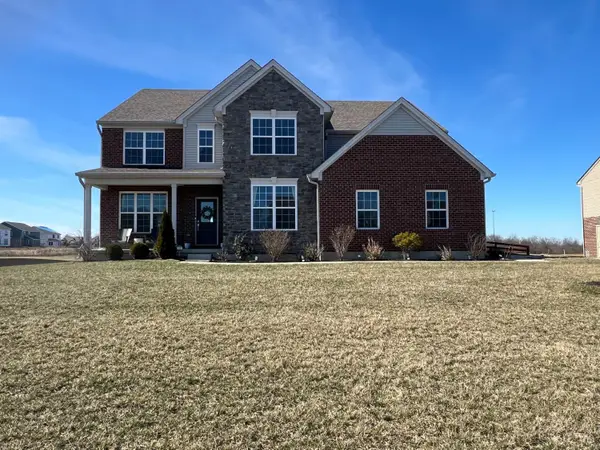 $975,000Active5 beds 5 baths4,827 sq. ft.
$975,000Active5 beds 5 baths4,827 sq. ft.5875 Tilbury Trail, Liberty Twp, OH 45011
MLS# 1855775Listed by: TRELORA REALTY, INC - New
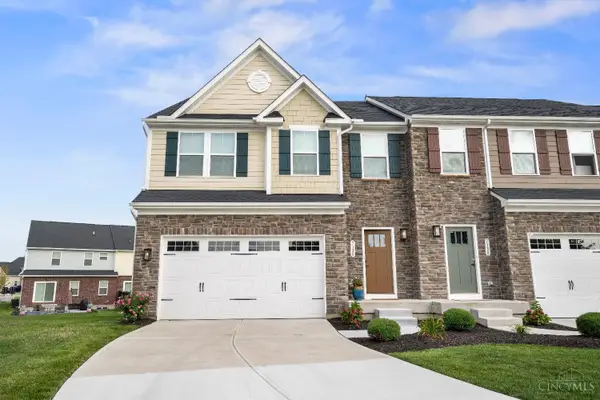 $395,000Active3 beds 3 baths1,912 sq. ft.
$395,000Active3 beds 3 baths1,912 sq. ft.7120 Shady Brook Bend, Liberty Twp, OH 45044
MLS# 1855803Listed by: KELLER WILLIAMS ADVISORS - New
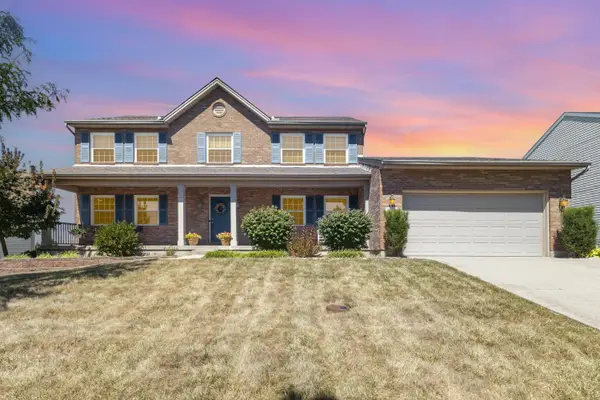 $444,900Active4 beds 4 baths2,415 sq. ft.
$444,900Active4 beds 4 baths2,415 sq. ft.6394 Ashdale Court, Liberty Twp, OH 45044
MLS# 1855901Listed by: AROUND TOWN REALTY - New
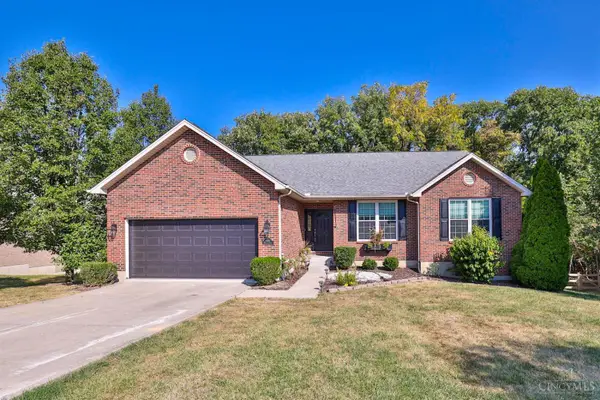 $525,000Active3 beds 3 baths3,226 sq. ft.
$525,000Active3 beds 3 baths3,226 sq. ft.6466 Winding Oaks Drive, Liberty Twp, OH 45044
MLS# 1855550Listed by: SIBCY CLINE, INC.  $550,000Pending3 beds 3 baths2,253 sq. ft.
$550,000Pending3 beds 3 baths2,253 sq. ft.4635 Osprey Pointe Drive, Liberty Twp, OH 45011
MLS# 1855757Listed by: COMEY & SHEPHERD- New
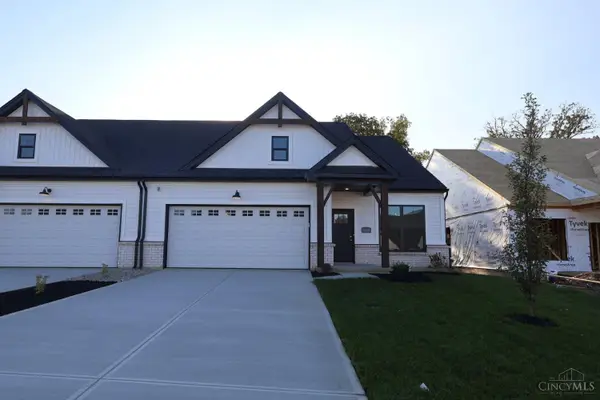 $399,900Active2 beds 2 baths1,715 sq. ft.
$399,900Active2 beds 2 baths1,715 sq. ft.5549 Birch Court #9749, Fairfield Twp, OH 45011
MLS# 1855603Listed by: NEW ADVANTAGE, LTD - New
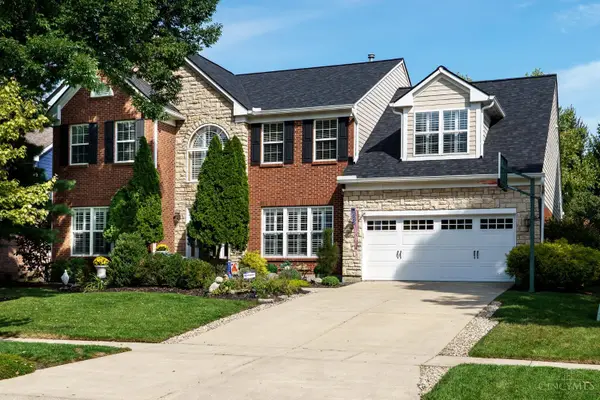 $799,900Active6 beds 5 baths5,080 sq. ft.
$799,900Active6 beds 5 baths5,080 sq. ft.7930 Royal Fern Court, Liberty Twp, OH 45044
MLS# 1854958Listed by: REAL OF OHIO 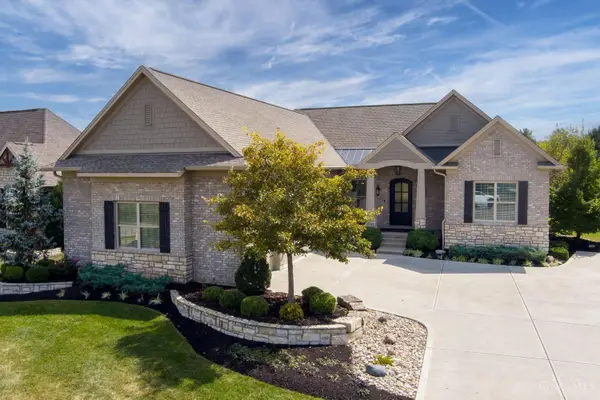 $1,050,000Pending5 beds 5 baths4,138 sq. ft.
$1,050,000Pending5 beds 5 baths4,138 sq. ft.5283 Stallion Court, Liberty Twp, OH 45011
MLS# 1855337Listed by: COMEY & SHEPHERD- New
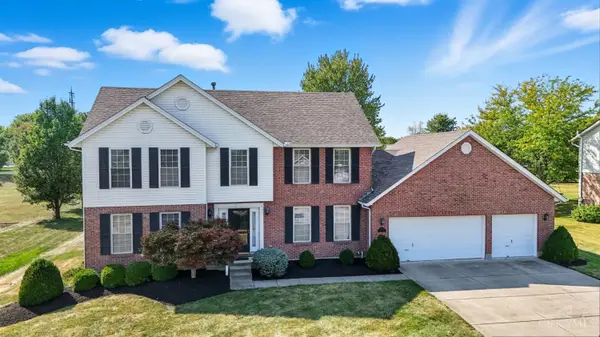 $460,000Active4 beds 3 baths2,387 sq. ft.
$460,000Active4 beds 3 baths2,387 sq. ft.5923 Franklin Trail, Liberty Twp, OH 45011
MLS# 1855166Listed by: COMEY & SHEPHERD
