5259 Aspen Valley Drive, Liberty Township, OH 45011
Local realty services provided by:ERA Martin & Associates
Listed by: brian hamblin
Office: keller williams advisors
MLS#:1848321
Source:OH_CINCY
Price summary
- Price:$650,000
- Price per sq. ft.:$157.08
- Monthly HOA dues:$50
About this home
This stunning two-story home blends comfort, space, and modern convenience with over 4,600 sq. ft. of living area, 5 bedrooms, and 3.5 baths plus a new full bath in the finished basement. The open-concept design features a chef's kitchen with a large island, walk-in pantry, and sunlit morning room perfect for casual dining. Enjoy two laundry roomsone on each floorfor everyday ease. The primary suite offers a spa-like bath and walk-in closet. The finished basement includes a media room, flex space, new full bath, and walk-up access to the backyard. Walk out to the new Trex deck overlooking a peaceful pond, ideal for morning coffee or evening gatherings. Recent updates include new triple-pane windows (2022) with a 50-year transferable warranty and a new water heater (2025). Additional highlights: home office, oversized garage, and energy-efficient features.
Contact an agent
Home facts
- Year built:2008
- Listing ID #:1848321
- Added:173 day(s) ago
- Updated:January 07, 2026 at 05:16 PM
Rooms and interior
- Bedrooms:5
- Total bathrooms:4
- Full bathrooms:3
- Half bathrooms:1
- Living area:4,138 sq. ft.
Heating and cooling
- Cooling:Ceiling Fans, Central Air
- Heating:Gas
Structure and exterior
- Roof:Shingle
- Year built:2008
- Building area:4,138 sq. ft.
- Lot area:0.37 Acres
Utilities
- Water:Public
- Sewer:Public Sewer
Finances and disclosures
- Price:$650,000
- Price per sq. ft.:$157.08
New listings near 5259 Aspen Valley Drive
- New
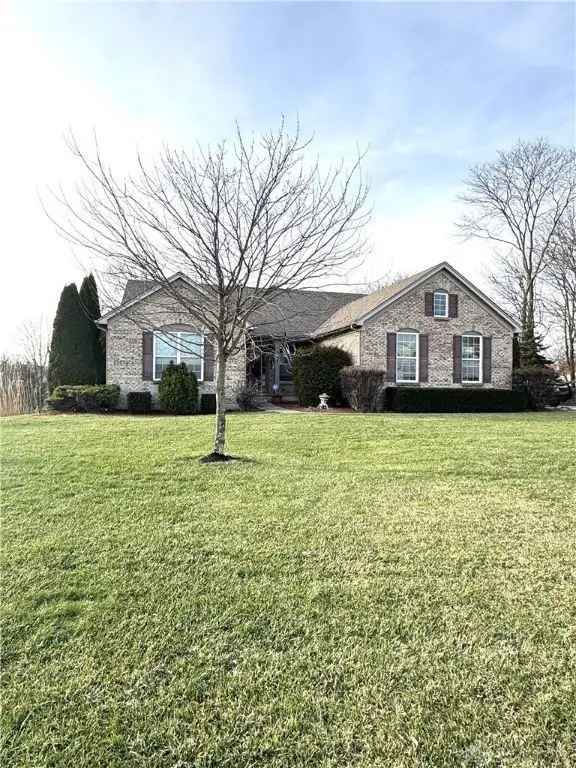 $690,000Active4 beds 3 baths3,549 sq. ft.
$690,000Active4 beds 3 baths3,549 sq. ft.6535 Tree View Drive, Liberty Twp, OH 45044
MLS# 950180Listed by: EXP REALTY - New
 $659,900Active4 beds 4 baths3,730 sq. ft.
$659,900Active4 beds 4 baths3,730 sq. ft.7574 Woodmere Court, Liberty Twp, OH 45044
MLS# 1865293Listed by: PLUM TREE REALTY - New
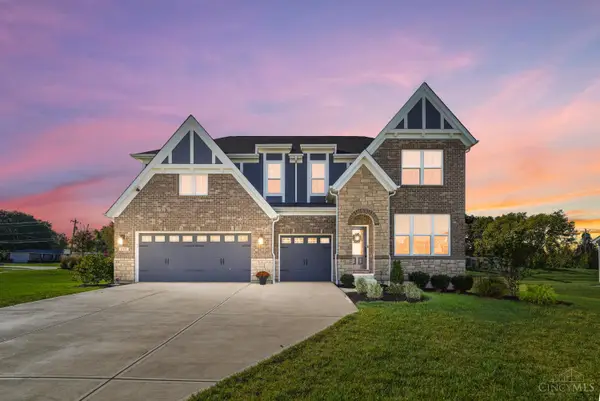 Listed by ERA$775,000Active5 beds 5 baths4,675 sq. ft.
Listed by ERA$775,000Active5 beds 5 baths4,675 sq. ft.6935 Gaspar Trail, Liberty Twp, OH 45044
MLS# 1865018Listed by: ERA REAL SOLUTIONS REALTY. LLC - New
 $375,000Active3 beds 3 baths2,070 sq. ft.
$375,000Active3 beds 3 baths2,070 sq. ft.6439 Colonial Orchard Court, Liberty Twp, OH 45011
MLS# 949962Listed by: KELLER WILLIAMS ADVISORS RLTY - New
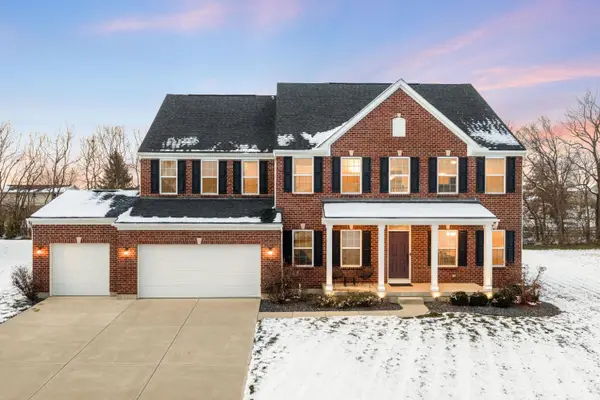 $800,000Active5 beds 5 baths5,188 sq. ft.
$800,000Active5 beds 5 baths5,188 sq. ft.5734 Springhill Court, Liberty Twp, OH 45011
MLS# 1864882Listed by: HUFF REALTY - Open Sat, 12 to 2pmNew
 $625,000Active5 beds 4 baths4,200 sq. ft.
$625,000Active5 beds 4 baths4,200 sq. ft.6039 Princeton Road, Liberty Twp, OH 45011
MLS# 949828Listed by: COLDWELL BANKER REALTY - New
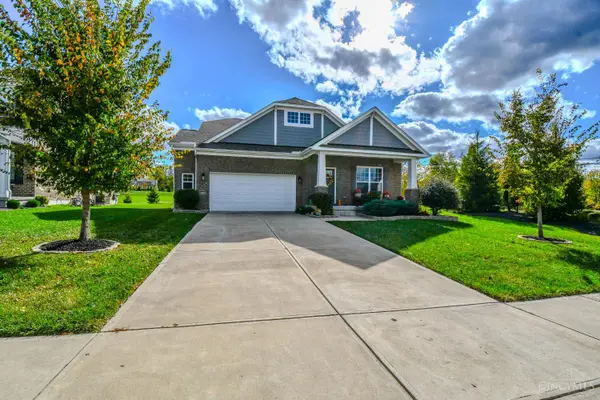 $450,000Active3 beds 2 baths1,783 sq. ft.
$450,000Active3 beds 2 baths1,783 sq. ft.5655 Arbor Park Drive, Liberty Twp, OH 45044
MLS# 1864710Listed by: COLDWELL BANKER HERITAGE - New
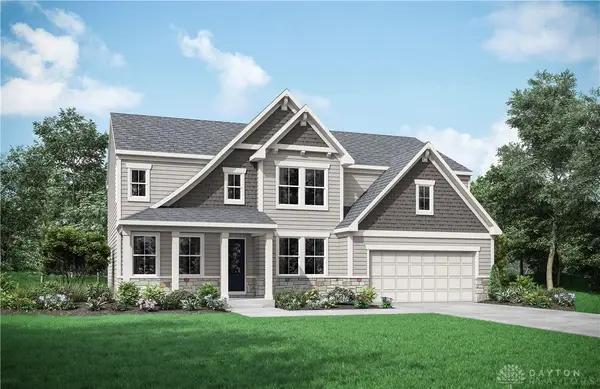 $629,900Active4 beds 3 baths2,816 sq. ft.
$629,900Active4 beds 3 baths2,816 sq. ft.Address Withheld By Seller, Liberty Twp, OH 45044
MLS# 949823Listed by: DREES/ZARING REALTY - New
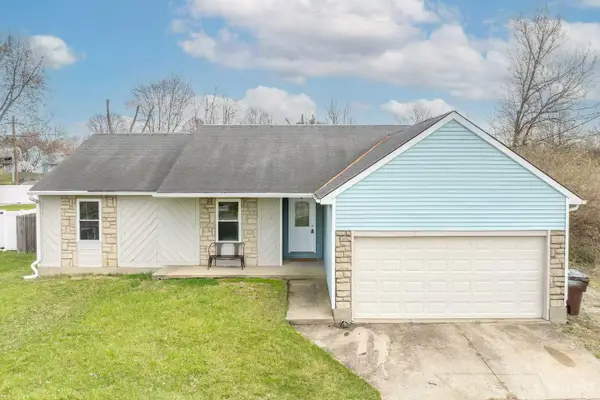 $284,900Active3 beds 2 baths1,285 sq. ft.
$284,900Active3 beds 2 baths1,285 sq. ft.916 S Main Street, Monroe, OH 45050
MLS# 1864667Listed by: OWNERLAND REALTY, INC. 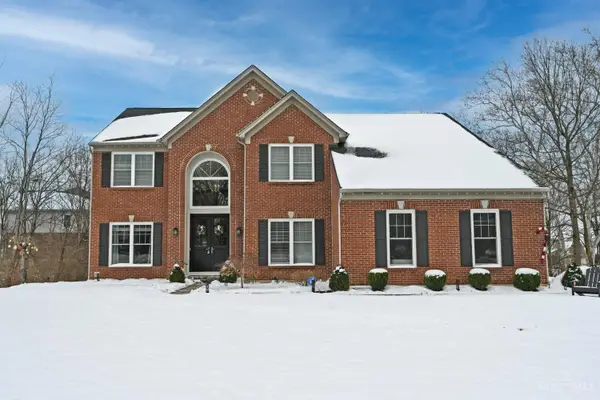 $700,000Active7 beds 4 baths4,727 sq. ft.
$700,000Active7 beds 4 baths4,727 sq. ft.6681 Tree View Drive, Liberty Twp, OH 45044
MLS# 1864316Listed by: COMEY & SHEPHERD
