5725 Hawthorne Reserve Dr, Liberty Township, OH 45044
Local realty services provided by:ERA Martin & Associates
5725 Hawthorne Reserve Dr,Liberty Twp, OH 45044
$549,000
- 4 Beds
- 3 Baths
- 2,736 sq. ft.
- Single family
- Active
Listed by: josh moser
Office: exp realty
MLS#:1849499
Source:OH_CINCY
Price summary
- Price:$549,000
- Price per sq. ft.:$200.66
- Monthly HOA dues:$35
About this home
This 4-bedroom, 2.5-bath home in the Lakota School District is located in the upscale Hawthorne Hills community, featuring walking trails, ponds, and a private neighborhood pool. The open floor plan includes a formal dining room, a bright morning room with cathedral ceilings, and a spacious family room with a gas fireplace. The kitchen offers granite countertops, a center island, pantry, and stainless steel appliances. Upstairs, the primary suite features a walk-in closet and a luxurious bath with a soaking tub and separate shower. Three additional bedrooms provide flexibility, while a full unfinished basement offers room to grow. The oversized lot with a back patio creates a private outdoor retreat. A 3-car garage and crown molding add to the appeal. Move-in ready and perfectly located near top schools and amenities. New furnace 2025 with 10 year warranty. Water heater 2023. Agent is related to the seller.
Contact an agent
Home facts
- Year built:2006
- Listing ID #:1849499
- Added:168 day(s) ago
- Updated:January 10, 2026 at 03:12 PM
Rooms and interior
- Bedrooms:4
- Total bathrooms:3
- Full bathrooms:2
- Half bathrooms:1
- Living area:2,736 sq. ft.
Heating and cooling
- Cooling:Central Air
- Heating:Forced Air, Gas
Structure and exterior
- Roof:Shingle
- Year built:2006
- Building area:2,736 sq. ft.
- Lot area:0.74 Acres
Utilities
- Water:Public
- Sewer:Public Sewer
Finances and disclosures
- Price:$549,000
- Price per sq. ft.:$200.66
New listings near 5725 Hawthorne Reserve Dr
- New
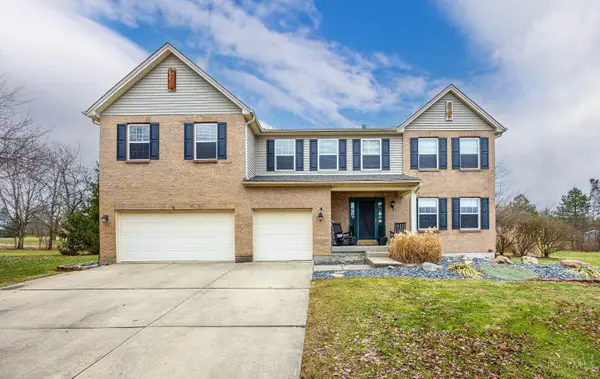 $535,000Active5 beds 4 baths3,943 sq. ft.
$535,000Active5 beds 4 baths3,943 sq. ft.4403 Back Trail Court, Liberty Twp, OH 45011
MLS# 1865470Listed by: CENTURY 21 THACKER & ASSOC. - New
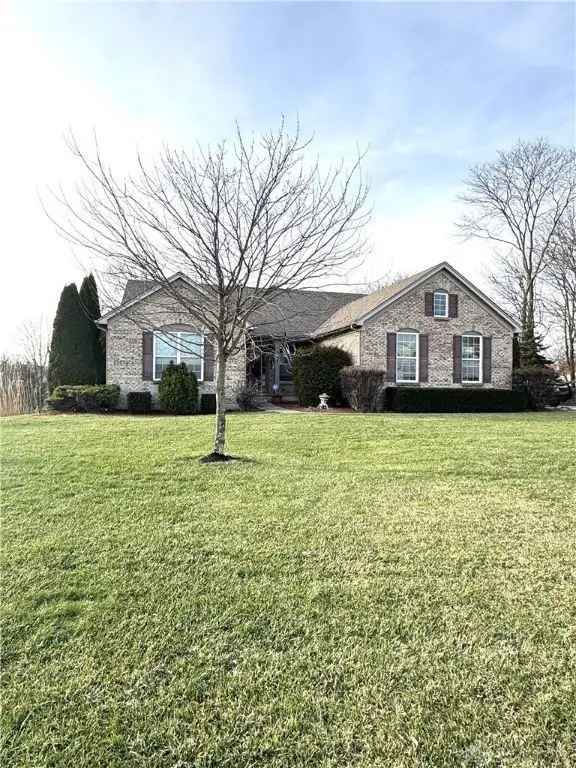 $690,000Active4 beds 3 baths3,549 sq. ft.
$690,000Active4 beds 3 baths3,549 sq. ft.6535 Tree View Drive, Liberty Twp, OH 45044
MLS# 950180Listed by: EXP REALTY - New
 $669,900Active4 beds 4 baths3,730 sq. ft.
$669,900Active4 beds 4 baths3,730 sq. ft.7574 Woodmere Court, Liberty Twp, OH 45044
MLS# 1865293Listed by: PLUM TREE REALTY - New
 $800,000Active4 beds 5 baths4,628 sq. ft.
$800,000Active4 beds 5 baths4,628 sq. ft.8232 Coral Bell Court, Liberty Twp, OH 45044
MLS# 1865315Listed by: SIBCY CLINE, INC. - New
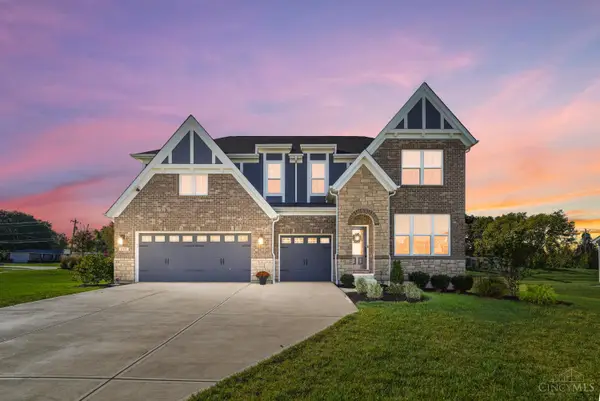 Listed by ERA$775,000Active5 beds 5 baths4,675 sq. ft.
Listed by ERA$775,000Active5 beds 5 baths4,675 sq. ft.6935 Gaspar Trail, Liberty Twp, OH 45044
MLS# 1865018Listed by: ERA REAL SOLUTIONS REALTY. LLC - New
 $375,000Active3 beds 3 baths2,070 sq. ft.
$375,000Active3 beds 3 baths2,070 sq. ft.6439 Colonial Orchard Court, Liberty Twp, OH 45011
MLS# 949962Listed by: KELLER WILLIAMS ADVISORS RLTY - New
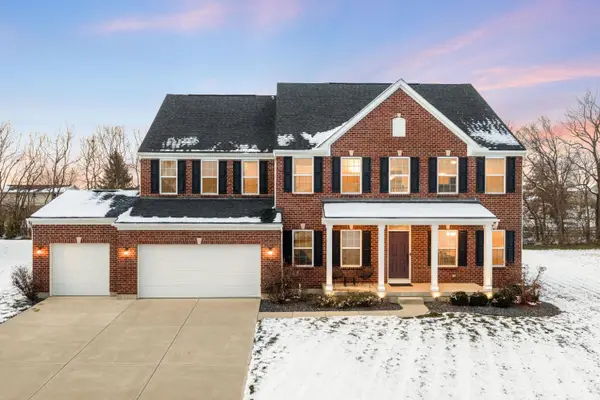 $800,000Active5 beds 5 baths5,188 sq. ft.
$800,000Active5 beds 5 baths5,188 sq. ft.5734 Springhill Court, Liberty Twp, OH 45011
MLS# 1864882Listed by: HUFF REALTY - Open Sun, 12 to 2pmNew
 $625,000Active5 beds 4 baths4,200 sq. ft.
$625,000Active5 beds 4 baths4,200 sq. ft.6039 Princeton Road, Liberty Twp, OH 45011
MLS# 949828Listed by: COLDWELL BANKER REALTY 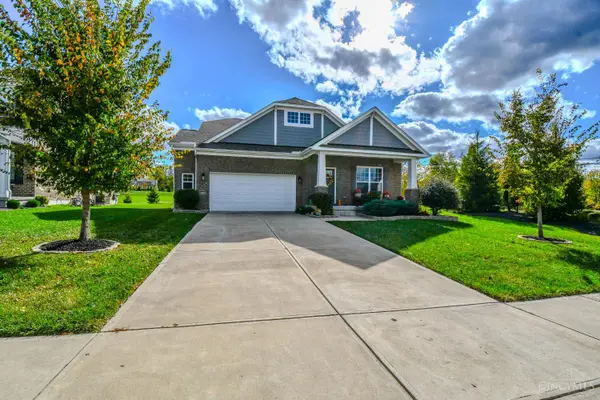 $450,000Pending3 beds 2 baths1,783 sq. ft.
$450,000Pending3 beds 2 baths1,783 sq. ft.5655 Arbor Park Drive, Liberty Twp, OH 45044
MLS# 1864710Listed by: COLDWELL BANKER HERITAGE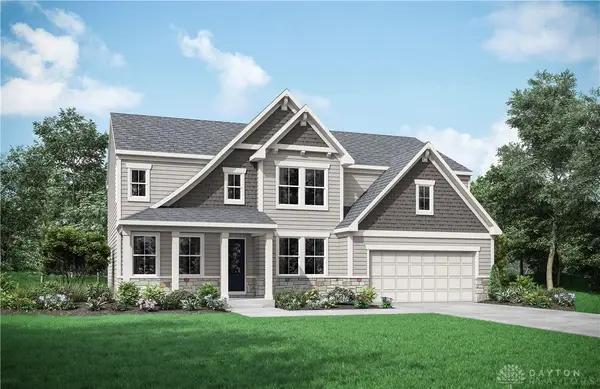 $629,900Active4 beds 3 baths2,816 sq. ft.
$629,900Active4 beds 3 baths2,816 sq. ft.Address Withheld By Seller, Liberty Twp, OH 45044
MLS# 949823Listed by: DREES/ZARING REALTY
