5924 Dawson Drive, Liberty Twp, OH 45044
Local realty services provided by:ERA Real Solutions Realty

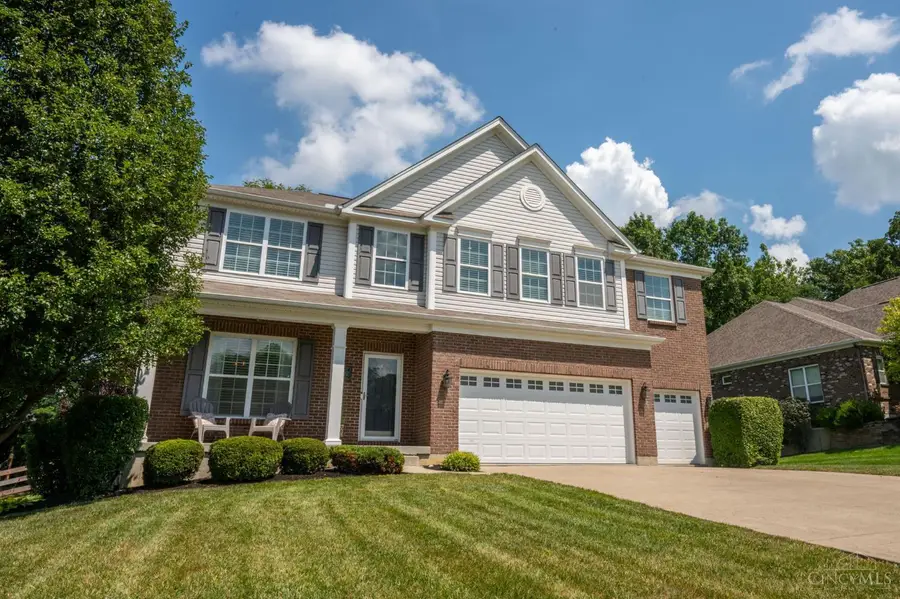
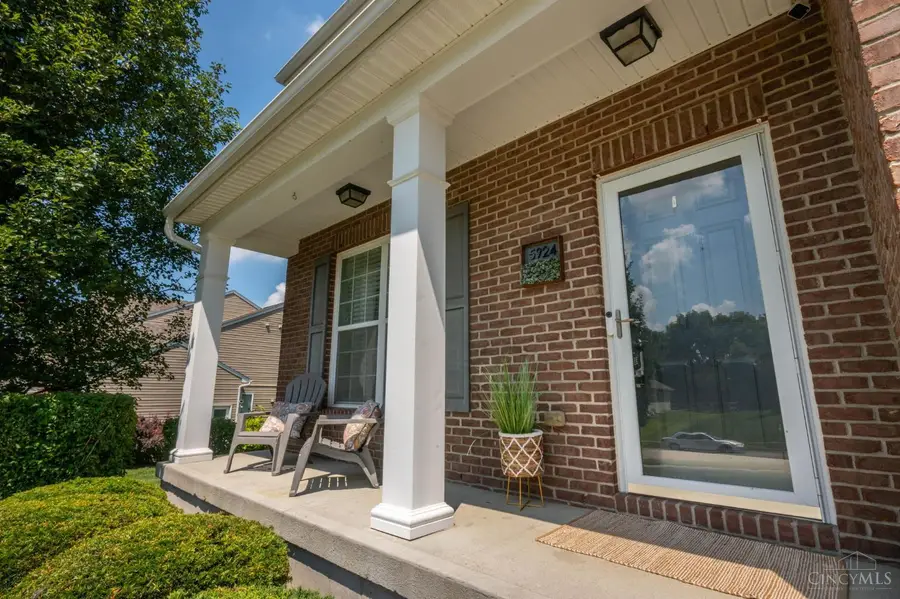
Listed by:andrea johnson
Office:re/max victory + affiliates
MLS#:1850705
Source:OH_CINCY
Price summary
- Price:$650,000
- Price per sq. ft.:$193.22
- Monthly HOA dues:$13.75
About this home
Motivated Sellers are relocating & their loss is your gain! Over $45,000 in upgrades in 1 year! Culinary enthusiasts will adore the chef's dream kitchen with granite countertops, soft-close drawers,5-burner gas stove, double oven, & butler's pantry. Outside, a tranquil wooded almost 1/2 acre retreat awaits with a sprawling tiered covered deck, ideal for children, pets & gatherings. Designed for convenience, the home is equipped w/ a 12-zone irrigation system, water softener, reverse osmosis system, HVAC UV air system, wired surround sound & comprehensive smart home technology. Additional upgrades galore, lighting, landscaping & millwork details throughout. A sub-panel in the garage caters perfectly to electric vehicles. 9Ft Ceilings on 1st Fl! Since purchased :Insulated Garage Doors, Epoxy Garage Floor, Master Closet, Commercial Grade Water Heater, Fence & Hardwood in Great Room! Pleasure to Show!
Contact an agent
Home facts
- Year built:2014
- Listing Id #:1850705
- Added:421 day(s) ago
- Updated:August 16, 2025 at 02:12 PM
Rooms and interior
- Bedrooms:4
- Total bathrooms:3
- Full bathrooms:2
- Half bathrooms:1
- Living area:3,364 sq. ft.
Heating and cooling
- Cooling:Central Air
- Heating:Forced Air, Gas
Structure and exterior
- Roof:Shingle
- Year built:2014
- Building area:3,364 sq. ft.
- Lot area:0.46 Acres
Utilities
- Water:Public
- Sewer:Public Sewer
Finances and disclosures
- Price:$650,000
- Price per sq. ft.:$193.22
New listings near 5924 Dawson Drive
- New
 $799,500Active4 beds 4 baths3,688 sq. ft.
$799,500Active4 beds 4 baths3,688 sq. ft.6875 Crown Pointe Drive, Liberty Twp, OH 45011
MLS# 1850745Listed by: KELLER WILLIAMS SEVEN HILLS RE - New
 $65,000Active1 Acres
$65,000Active1 Acres1070 Eagle Creek Road, Liberty Twp, OH 45693
MLS# 1851898Listed by: WILSON REALTORS, WEST UNION - New
 $449,900Active3 beds 3 baths2,643 sq. ft.
$449,900Active3 beds 3 baths2,643 sq. ft.7078 Lakota Ridge Drive, Liberty Twp, OH 45011
MLS# 1851665Listed by: COMEY & SHEPHERD - New
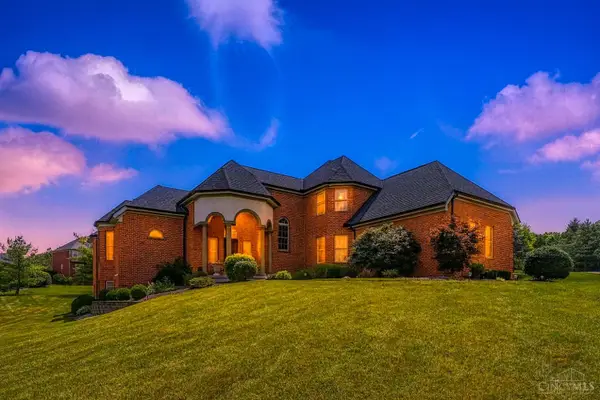 $815,000Active4 beds 5 baths6,574 sq. ft.
$815,000Active4 beds 5 baths6,574 sq. ft.7066 Hearthside Court, Liberty Twp, OH 45011
MLS# 1851628Listed by: COLDWELL BANKER REALTY - New
 $480,000Active4 beds 4 baths2,415 sq. ft.
$480,000Active4 beds 4 baths2,415 sq. ft.6394 Ashdale Court, Liberty Twp, OH 45044
MLS# 1849841Listed by: AROUND TOWN REALTY - New
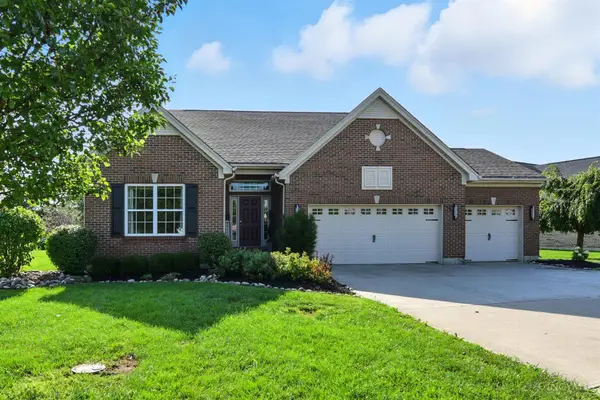 $559,500Active3 beds 4 baths2,661 sq. ft.
$559,500Active3 beds 4 baths2,661 sq. ft.4746 Sanibel Lane, Liberty Twp, OH 45011
MLS# 1851106Listed by: COLDWELL BANKER REALTY - New
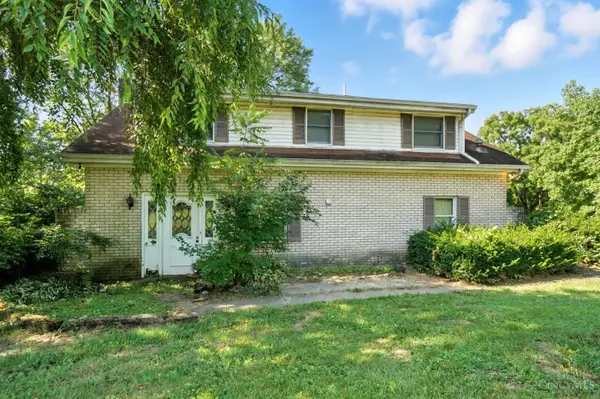 $1,750,000Active3 beds 3 baths
$1,750,000Active3 beds 3 baths7221 Kyles Station Road, Liberty Twp, OH 45044
MLS# 1851405Listed by: COLDWELL BANKER REALTY - New
 $549,900Active4 beds 4 baths3,468 sq. ft.
$549,900Active4 beds 4 baths3,468 sq. ft.4628 Beech Knoll Lane, Liberty Twp, OH 45011
MLS# 1851427Listed by: COMEY & SHEPHERD - New
 $525,000Active4 beds 4 baths2,430 sq. ft.
$525,000Active4 beds 4 baths2,430 sq. ft.5168 Grandin Ridge Drive, Liberty Twp, OH 45011
MLS# 1851373Listed by: SIBCY CLINE, INC. - New
 $699,900Active4 beds 3 baths
$699,900Active4 beds 3 baths6581 Devon Lane, Liberty Twp, OH 45044
MLS# 1851350Listed by: DREES / ZARING REALTY
