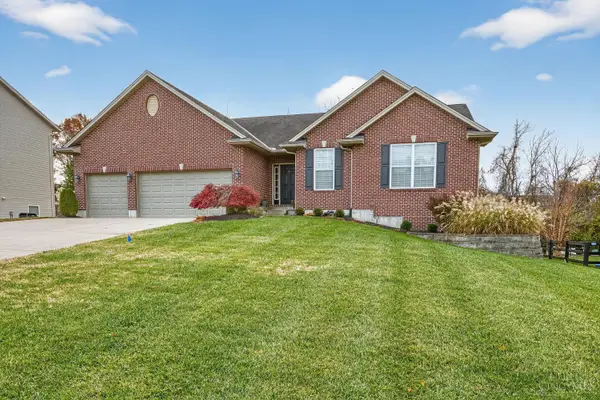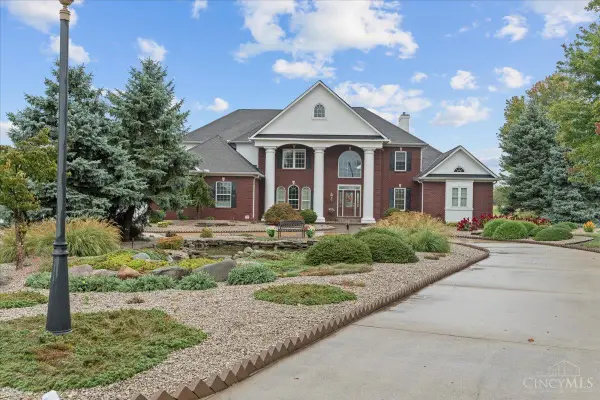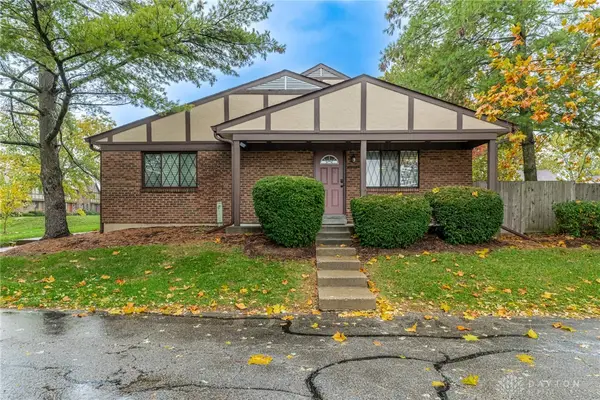6351 Lesourdsville West Chester Road, Liberty Township, OH 45011
Local realty services provided by:ERA Martin & Associates
6351 Lesourdsville West Chester Road,Liberty Twp, OH 45011
$850,000
- 3 Beds
- 3 Baths
- 2,127 sq. ft.
- Single family
- Active
Listed by: tiffany allen-zeuch
Office: sibcy cline, inc.
MLS#:1851083
Source:OH_CINCY
Price summary
- Price:$850,000
- Price per sq. ft.:$399.62
About this home
Nestled on four acres in the heart of Liberty Township, this private oasis offers wooded surroundings, a Kayak pool w/composite decking, and a 40x68 pole barn w/2 14'x14' roll up garage doors. Small barn is 30'x60' w/a 7'x12' roll up garage door. The full-brick ranch features hardwood floors in the entry, living, dining, and family rooms, crown molding, and cased door entries. The spacious kitchen boasts a gas range, abundant cabinet storage, and generous counter space. An updated primary bathroom adds modern comfort, while the finished lower level and sunroom overlooking the deck and backyard provide additional living space. Laundry rooms on both floors. Coate-Are aeration system. Meticulously maintained, updates include a roof (2018), Andersen replacement windows (2019), HVAC (2023), water heater (2019), and gutters with gutter guards (2016). A rare opportunity for space, privacy, and convenience.
Contact an agent
Home facts
- Year built:1977
- Listing ID #:1851083
- Added:100 day(s) ago
- Updated:November 17, 2025 at 03:12 PM
Rooms and interior
- Bedrooms:3
- Total bathrooms:3
- Full bathrooms:3
- Living area:2,127 sq. ft.
Heating and cooling
- Cooling:Central Air
- Heating:Electric
Structure and exterior
- Roof:Shingle
- Year built:1977
- Building area:2,127 sq. ft.
- Lot area:4 Acres
Utilities
- Water:Public
- Sewer:Aerobic Septic
Finances and disclosures
- Price:$850,000
- Price per sq. ft.:$399.62
New listings near 6351 Lesourdsville West Chester Road
- New
 $430,000Active4 beds 4 baths2,278 sq. ft.
$430,000Active4 beds 4 baths2,278 sq. ft.7147 Wilhelmina Drive, Liberty Twp, OH 45044
MLS# 947691Listed by: GLASSHOUSE REALTY GROUP - New
 $720,000Active4 beds 4 baths4,266 sq. ft.
$720,000Active4 beds 4 baths4,266 sq. ft.4475 Longwood Court, Liberty Twp, OH 45011
MLS# 1862016Listed by: COMEY & SHEPHERD - New
 $650,000Active5 beds 3 baths3,597 sq. ft.
$650,000Active5 beds 3 baths3,597 sq. ft.5893 Ashlyn Court, Liberty Twp, OH 45044
MLS# 1862073Listed by: REAL LINK - New
 $424,999Active4 beds 3 baths1,874 sq. ft.
$424,999Active4 beds 3 baths1,874 sq. ft.8006 Summerlin Court, Liberty Twp, OH 45044
MLS# 1861982Listed by: COMEY & SHEPHERD  $549,000Pending4 beds 3 baths2,597 sq. ft.
$549,000Pending4 beds 3 baths2,597 sq. ft.6416 Hughes Ridge Lane, Liberty Twp, OH 45011
MLS# 1861785Listed by: COMEY & SHEPHERD- New
 $2,450,000Active4 beds 7 baths7,230 sq. ft.
$2,450,000Active4 beds 7 baths7,230 sq. ft.7644 Millikin Road, Liberty Twp, OH 45044
MLS# 1858676Listed by: EXP REALTY - New
 $425,000Active4 beds 3 baths2,327 sq. ft.
$425,000Active4 beds 3 baths2,327 sq. ft.4784 Willow View Court, Liberty Twp, OH 45011
MLS# 1860062Listed by: COLDWELL BANKER REALTY - New
 $175,000Active2 beds 2 baths912 sq. ft.
$175,000Active2 beds 2 baths912 sq. ft.7419 Saxony Drive #293, Liberty Twp, OH 45069
MLS# 947599Listed by: KELLER WILLIAMS PINNACLE GROUP - New
 $475,000Active4 beds 4 baths3,098 sq. ft.
$475,000Active4 beds 4 baths3,098 sq. ft.6060 Loganberry Court, Liberty Twp, OH 45011
MLS# 1861172Listed by: KELLER WILLIAMS ADVISORS - New
 $474,900Active4 beds 3 baths2,520 sq. ft.
$474,900Active4 beds 3 baths2,520 sq. ft.7001 Tarragon Court, Liberty Twp, OH 45011
MLS# 1861563Listed by: KELLER WILLIAMS PINNACLE GROUP
