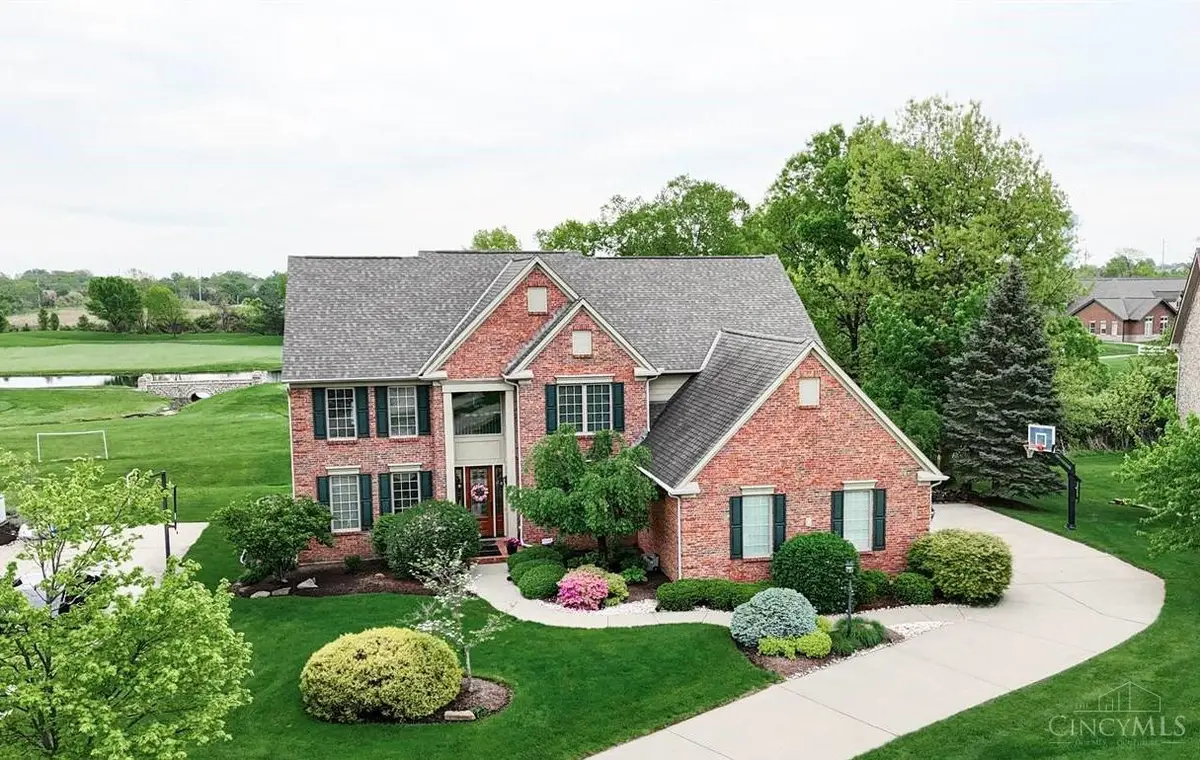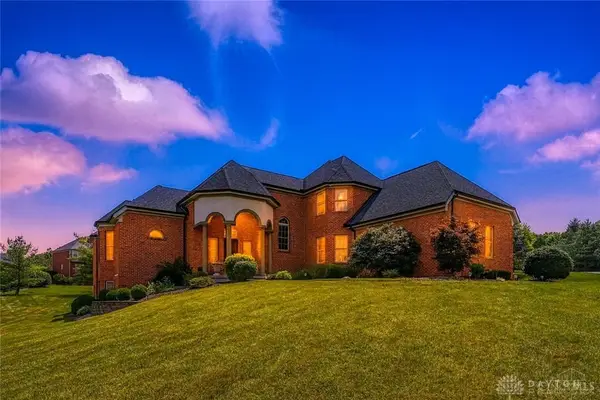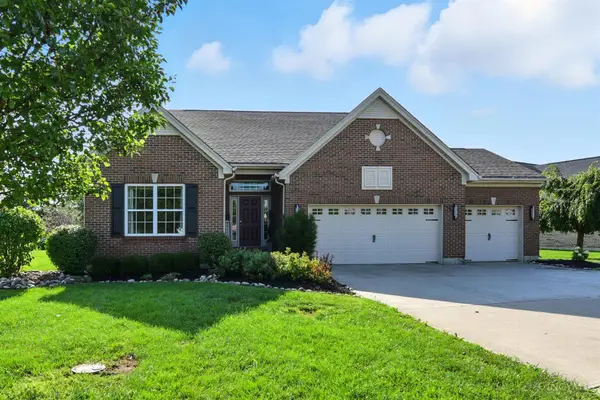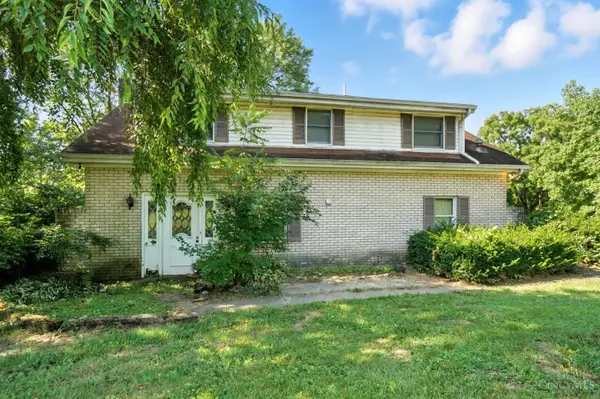7112 Larkspur Lane, Liberty Twp, OH 45044
Local realty services provided by:ERA Martin & Associates



7112 Larkspur Lane,Liberty Twp, OH 45044
$869,500
- 4 Beds
- 5 Baths
- 4,069 sq. ft.
- Single family
- Active
Listed by:linda destefano
Office:sibcy cline, inc.
MLS#:1847778
Source:OH_CINCY
Price summary
- Price:$869,500
- Price per sq. ft.:$213.69
- Monthly HOA dues:$41.67
About this home
Move-in ready & impeccably maintained, this elegant Four Bridges home is tailored for upscale living in one of the area's most sought-after golf club communities. Tucked away on a quiet cul-de-sac, it offers sweeping views of the 15th hole & a tranquil pondblending natural beauty w/privacy. The NEWLY PAINTED main flr features rich hardwood floors, custom built-ins, a cozy fireplace, &expansive windows framing the scenic course. The gourmet kitchen includes SS appliances, an 8-foot island, &abundant cabinetryperfect for both daily life & entertaining. Upstairs, hardwood extends into a charming office nook &a spacious loft ideal as a media room, playroom, or second office. The luxurious primary suite impresses w/a fireplace, sitting area, spa-style bath w/three-source shower, jacuzzi tub, dual vanities, &walk-in closet. The finished LL is designed for entertaining, w/a stylish bar, full bath, & dedicated gym. Enjoy resort-style living close to highways, parks, shopping, dining, & more!
Contact an agent
Home facts
- Year built:2002
- Listing Id #:1847778
- Added:34 day(s) ago
- Updated:August 15, 2025 at 02:21 PM
Rooms and interior
- Bedrooms:4
- Total bathrooms:5
- Full bathrooms:4
- Half bathrooms:1
- Living area:4,069 sq. ft.
Heating and cooling
- Cooling:Central Air
- Heating:Gas
Structure and exterior
- Roof:Shingle
- Year built:2002
- Building area:4,069 sq. ft.
- Lot area:0.42 Acres
Utilities
- Water:Public
- Sewer:Public Sewer
Finances and disclosures
- Price:$869,500
- Price per sq. ft.:$213.69
New listings near 7112 Larkspur Lane
- New
 $449,900Active3 beds 3 baths2,643 sq. ft.
$449,900Active3 beds 3 baths2,643 sq. ft.7078 Lakota Ridge Drive, Liberty Twp, OH 45011
MLS# 1851665Listed by: COMEY & SHEPHERD - New
 $815,000Active4 beds 5 baths6,574 sq. ft.
$815,000Active4 beds 5 baths6,574 sq. ft.7066 Hearthside Court, Liberty Twp, OH 45011
MLS# 941351Listed by: COLDWELL BANKER REALTY - New
 $480,000Active4 beds 4 baths2,415 sq. ft.
$480,000Active4 beds 4 baths2,415 sq. ft.6394 Ashdale Court, Liberty Twp, OH 45044
MLS# 1849841Listed by: AROUND TOWN REALTY - New
 $559,500Active3 beds 4 baths2,661 sq. ft.
$559,500Active3 beds 4 baths2,661 sq. ft.4746 Sanibel Lane, Liberty Twp, OH 45011
MLS# 1851106Listed by: COLDWELL BANKER REALTY - New
 $1,750,000Active3 beds 3 baths
$1,750,000Active3 beds 3 baths7221 Kyles Station Road, Liberty Twp, OH 45044
MLS# 1851405Listed by: COLDWELL BANKER REALTY - New
 $549,900Active4 beds 4 baths3,468 sq. ft.
$549,900Active4 beds 4 baths3,468 sq. ft.4628 Beech Knoll Lane, Liberty Twp, OH 45011
MLS# 1851427Listed by: COMEY & SHEPHERD - New
 $525,000Active4 beds 4 baths2,430 sq. ft.
$525,000Active4 beds 4 baths2,430 sq. ft.5168 Grandin Ridge Drive, Liberty Twp, OH 45011
MLS# 1851373Listed by: SIBCY CLINE, INC. - New
 $699,900Active4 beds 3 baths
$699,900Active4 beds 3 baths6581 Devon Lane, Liberty Twp, OH 45044
MLS# 1851350Listed by: DREES / ZARING REALTY - New
 $440,000Active4 beds 4 baths2,346 sq. ft.
$440,000Active4 beds 4 baths2,346 sq. ft.6821 Cincinnati Dayton Road, Liberty Twp, OH 45044
MLS# 1851169Listed by: RE/MAX PREFERRED GROUP - New
 $649,000Active5 beds 5 baths5,167 sq. ft.
$649,000Active5 beds 5 baths5,167 sq. ft.7498 Cherokee Lane, Liberty Twp, OH 45044
MLS# 1851168Listed by: COLDWELL BANKER REALTY
