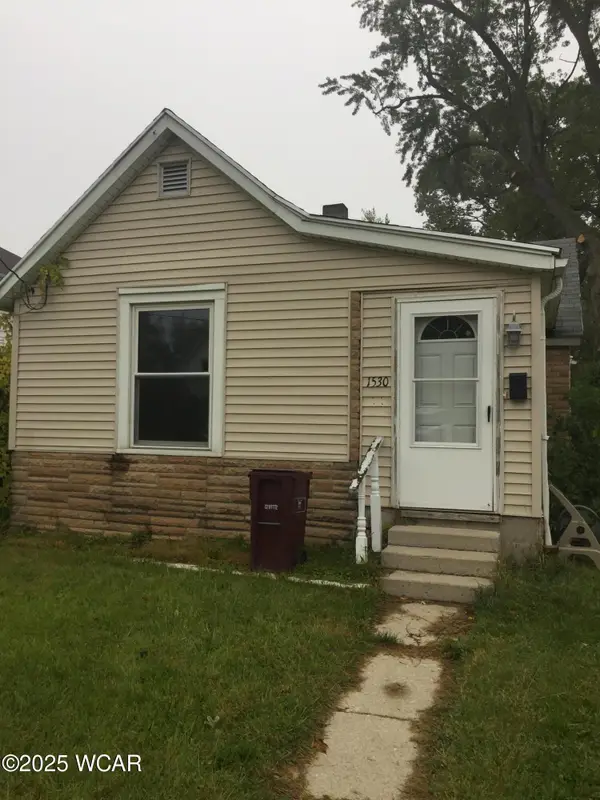2136 Arlington Drive, Lima, OH 45805
Local realty services provided by:ERA Geyer Noakes Realty Group



2136 Arlington Drive,Lima, OH 45805
$277,000
- 3 Beds
- 3 Baths
- 2,034 sq. ft.
- Single family
- Pending
Listed by:robert meyerhoffer
Office:ccr realtors
MLS#:307855
Source:OH_WCAR
Price summary
- Price:$277,000
- Price per sq. ft.:$136.18
About this home
Step into this inviting split-level home, perfect for comfortable living and entertaining. The main level and the upper level consist of 1332 square feet, combined with the lower level of 702 square feet, make for a total of 2034 square feet of finished living area. The main level boasts a spacious living room flooded with natural light, leading into a beautiful modern kitchen featuring ample cabinet space, a large island and a spacious dining area. Just four steps down leads to the lower level which showcases a cozy family room with a gas fireplace, perfect for relaxing evenings. Included in the lower level is the laundry, large office space and half bath. The upper level features three generously sized bedrooms and two updated bathrooms. One of the updated bathrooms is part of the master suite. Enjoy the outdoors with a large backyard, ideal for recreation and outdoor meals on the large cement patio. The basement provides plenty of space for storage and a recreation area. Conveniently located near schools, parks, and shopping. Located in a desirable neighborhood. Call for you private showing.
Contact an agent
Home facts
- Year built:1985
- Listing Id #:307855
- Added:13 day(s) ago
- Updated:August 10, 2025 at 07:09 AM
Rooms and interior
- Bedrooms:3
- Total bathrooms:3
- Full bathrooms:2
- Half bathrooms:1
- Living area:2,034 sq. ft.
Heating and cooling
- Cooling:Central Air
- Heating:Forced Air, Natural Gas
Structure and exterior
- Year built:1985
- Building area:2,034 sq. ft.
- Lot area:0.29 Acres
Utilities
- Water:Public
- Sewer:Public Sewer
Finances and disclosures
- Price:$277,000
- Price per sq. ft.:$136.18
- Tax amount:$3,016
New listings near 2136 Arlington Drive
- New
 $125,000Active4 beds 2 baths1,264 sq. ft.
$125,000Active4 beds 2 baths1,264 sq. ft.849 Runyan Avenue, Lima, OH 45801
MLS# 307961Listed by: COWAN, REALTORS - New
 $530,000Active3 beds 3 baths2,162 sq. ft.
$530,000Active3 beds 3 baths2,162 sq. ft.5566 Osman Road, Lima, OH 45806
MLS# 307958Listed by: DYE REAL ESTATE & LAND COMPANY - New
 $325,000Active3 beds 3 baths1,872 sq. ft.
$325,000Active3 beds 3 baths1,872 sq. ft.126 Orchard Drive, Lima, OH 45807
MLS# 307956Listed by: BERKSHIRE HATHAWAY PROFESSIONAL REALTY - New
 $349,000Active3 beds 2 baths2,554 sq. ft.
$349,000Active3 beds 2 baths2,554 sq. ft.2511 Debbie Drive, Lima, OH 45807
MLS# 307954Listed by: SUPERIOR PLUS REALTORS  $564,900Active22 beds 10 baths
$564,900Active22 beds 10 baths12 Unit Multi Family And Sfh, Lima, OH 45801
MLS# 307607Listed by: KW GREATER COLUMBUS REALTY- New
 $100,000Active3 beds 2 baths1,412 sq. ft.
$100,000Active3 beds 2 baths1,412 sq. ft.951 Rice Avenue, Lima, OH 45805
MLS# 307950Listed by: CCR REALTORS - New
 $149,900Active2 beds 1 baths880 sq. ft.
$149,900Active2 beds 1 baths880 sq. ft.1840 Sara Lee Avenue, Lima, OH 45806
MLS# 307945Listed by: BINKLEY REAL ESTATE- LIMA - New
 $62,000Active1 beds 1 baths430 sq. ft.
$62,000Active1 beds 1 baths430 sq. ft.2275 N Cable Road, Lima, OH 45807
MLS# 307941Listed by: SCHRADER REALTY - New
 $275,000Active4 beds 3 baths2,235 sq. ft.
$275,000Active4 beds 3 baths2,235 sq. ft.3942 Odema Drive, Lima, OH 45806
MLS# 307939Listed by: CCR REALTORS - New
 $297,000Active3 beds 2 baths1,692 sq. ft.
$297,000Active3 beds 2 baths1,692 sq. ft.4718 Amaryllis Street, Lima, OH 45807
MLS# 307937Listed by: SUPERIOR PLUS REALTORS
