32632 Wooddale Drive, Lisbon, OH 44432
Local realty services provided by:ERA Real Solutions Realty

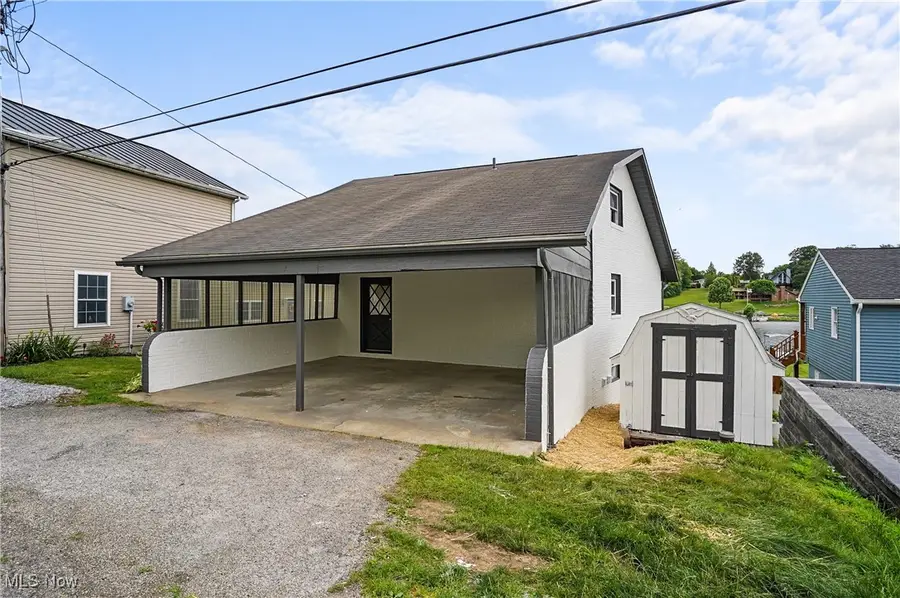
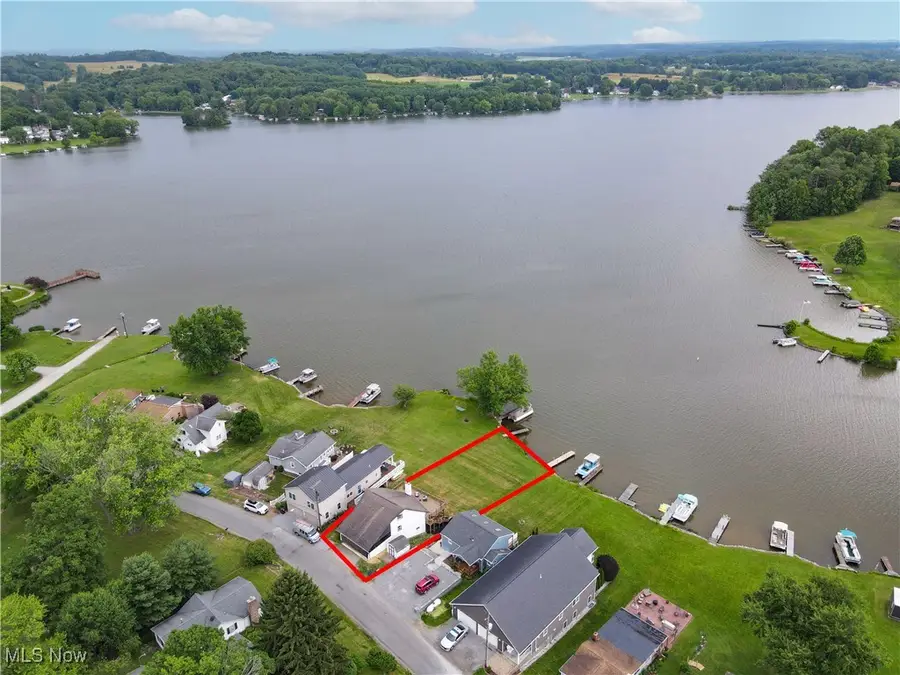
Listed by:holly ritchie
Office:keller williams chervenic rlty
MLS#:5142057
Source:OH_NORMLS
Price summary
- Price:$575,000
- Price per sq. ft.:$236.04
About this home
Stunning Lakefront Home on Guilford Lake-Fully Renovated! Best location on Guilford Lake with breathtaking views.
This newly remodeled all brick home is the perfect blend of modern design and lakeside charm, featuring a wonderful flat grassy yard, private dock for your boat and a tie up for a kayak! The main level features an open concept, cathedral ceiling, LVT flooring and a brand new custom kitchen with a huge quartz island and leathered granite counters and upscale backsplash. There is a fireplace feature flanked by sliding doors with amazing lake views. The decor is a mix of modern iron and warm wood ceiling and beams. The sliding doors lead to a huge brand new deck which extends your living space and has unobstructed views. The main level has a half bath/first floor laundry combo. Upstairs find 2 bedrooms and a full updated bath and loft area. The lower level is an apartment in itself with a kitchenette, full bath with walk in shower, one bedroom, a large living area and an ambiance fireplace. The lower level is a walk out to lake and has its own lakefront patio. This area is perfect for guests, entertaining and even a potential air-bnb type rental. The home has a new heat pump, AC and furnace. Updated electrical, new water softening system. Recently painted white brick exterior with black contemporary accents compliments the interior decor. There is a handy shed for storage and a two car attached carport.
Nothing to do but move right in and enjoy the lake life. Immediate occupancy. You're going to love it!
Contact an agent
Home facts
- Year built:1971
- Listing Id #:5142057
- Added:23 day(s) ago
- Updated:August 15, 2025 at 07:13 AM
Rooms and interior
- Bedrooms:3
- Total bathrooms:3
- Full bathrooms:2
- Half bathrooms:1
- Living area:2,436 sq. ft.
Heating and cooling
- Cooling:Central Air
- Heating:Electric, Heat Pump
Structure and exterior
- Roof:Asphalt, Fiberglass
- Year built:1971
- Building area:2,436 sq. ft.
- Lot area:0.1 Acres
Utilities
- Water:Private
- Sewer:Public Sewer
Finances and disclosures
- Price:$575,000
- Price per sq. ft.:$236.04
- Tax amount:$2,448 (2024)
New listings near 32632 Wooddale Drive
- New
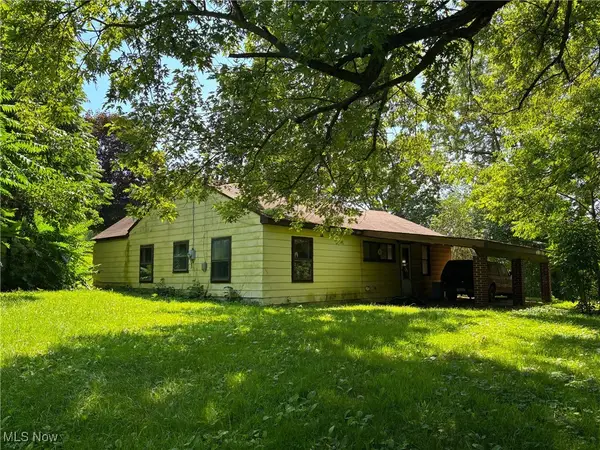 $44,000Active3 beds 1 baths1,120 sq. ft.
$44,000Active3 beds 1 baths1,120 sq. ft.8382 Pritchard Avenue, Lisbon, OH 44432
MLS# 5146922Listed by: BERKSHIRE HATHAWAY HOMESERVICES STOUFFER REALTY  $239,900Pending3 beds 2 baths1,846 sq. ft.
$239,900Pending3 beds 2 baths1,846 sq. ft.647 E Lincoln Way, Lisbon, OH 44432
MLS# 5143681Listed by: RYNO REALTY LLC $220,000Pending3 beds 2 baths1,664 sq. ft.
$220,000Pending3 beds 2 baths1,664 sq. ft.41941 Churchill Road, Lisbon, OH 44432
MLS# 5143086Listed by: BURGAN REAL ESTATE $85,950Active4.3 Acres
$85,950Active4.3 AcresFoundry Hill Road, Lisbon, OH 44432
MLS# 5129999Listed by: BERKSHIRE HATHAWAY HOMESERVICES STOUFFER REALTY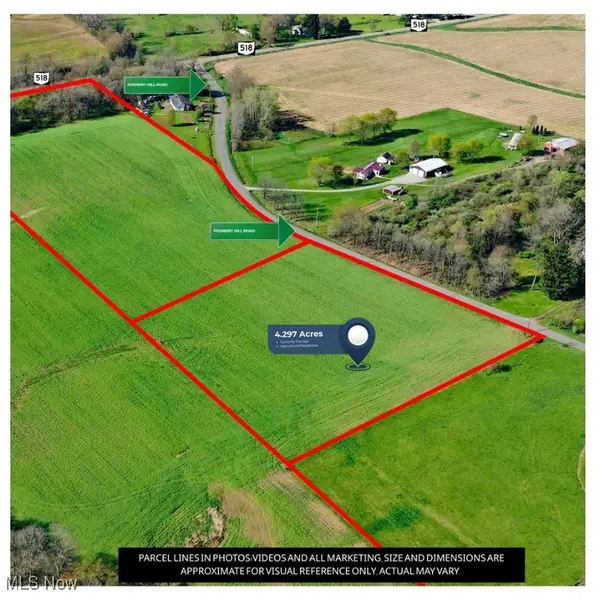 $85,950Active4.3 Acres
$85,950Active4.3 AcresFoundry Hill, Lisbon, OH 44432
MLS# 5130012Listed by: BERKSHIRE HATHAWAY HOMESERVICES STOUFFER REALTY $273,000Active13.65 Acres
$273,000Active13.65 AcresSr 518, Lisbon, OH 44432
MLS# 5130009Listed by: BERKSHIRE HATHAWAY HOMESERVICES STOUFFER REALTY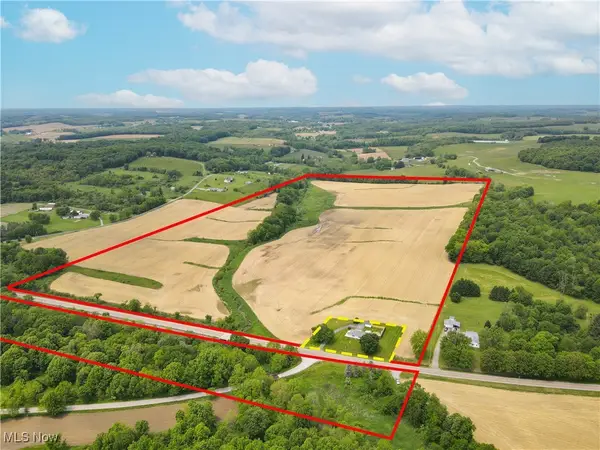 $1,066,433Active78.99 Acres
$1,066,433Active78.99 AcresSr 518, Lisbon, OH 44432
MLS# 5130011Listed by: BERKSHIRE HATHAWAY HOMESERVICES STOUFFER REALTY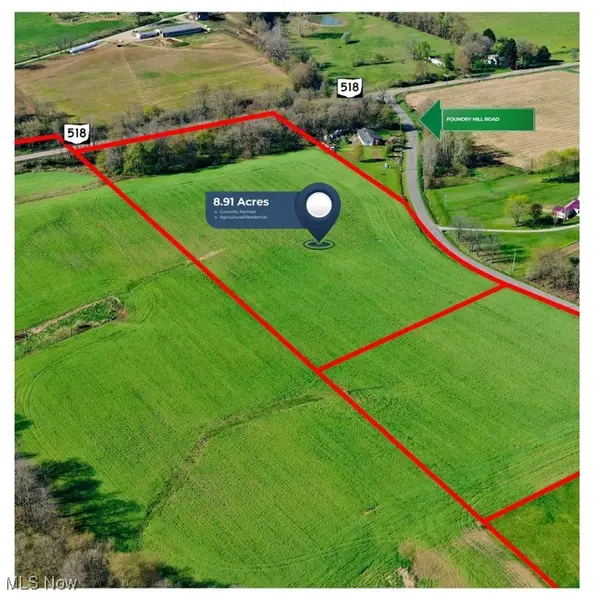 $178,200Active8.91 Acres
$178,200Active8.91 AcresFoundry Hill, Lisbon, OH 44432
MLS# 5130013Listed by: BERKSHIRE HATHAWAY HOMESERVICES STOUFFER REALTY $1,603,583Active105.85 Acres
$1,603,583Active105.85 AcresSr 518, Lisbon, OH 44432
MLS# 5132330Listed by: BERKSHIRE HATHAWAY HOMESERVICES STOUFFER REALTY
